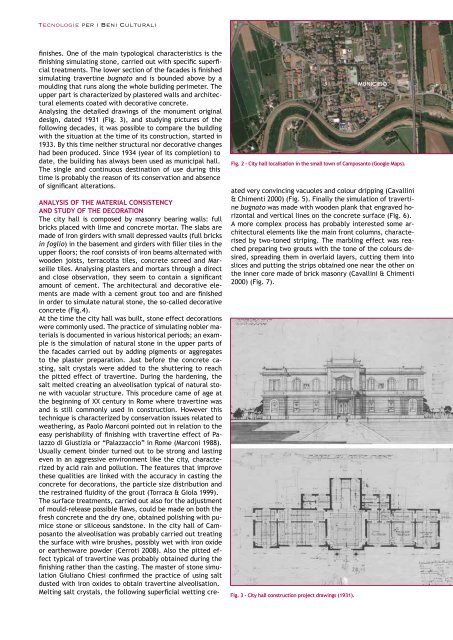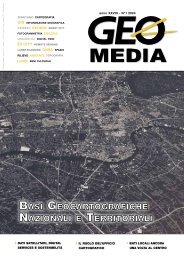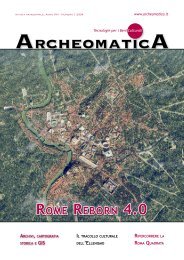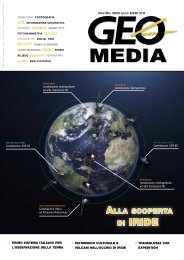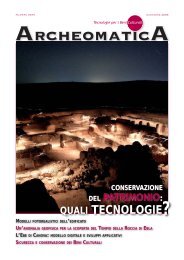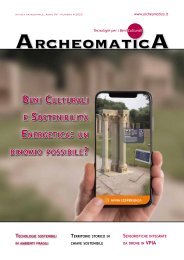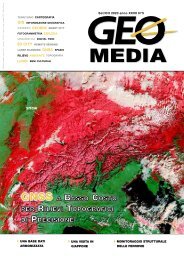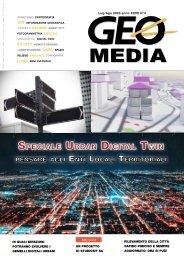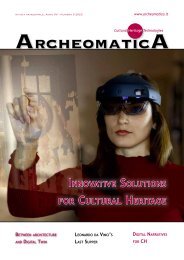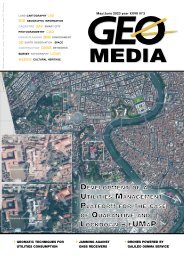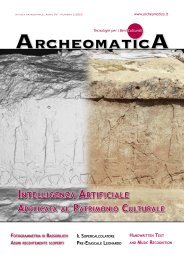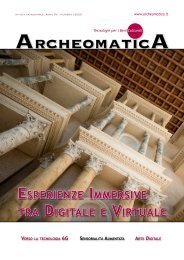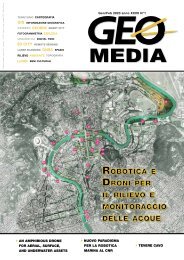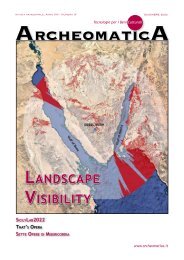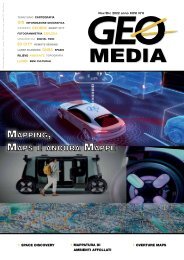You also want an ePaper? Increase the reach of your titles
YUMPU automatically turns print PDFs into web optimized ePapers that Google loves.
Tecnologie per i Beni Culturali 13<br />
finishes. One of the main typological characteristics is the<br />
finishing simulating stone, carried out with specific superficial<br />
treatments. The lower section of the facades is finished<br />
simulating travertine bugnato and is bounded above by a<br />
moulding that runs along the whole building perimeter. The<br />
upper part is characterized by plastered walls and architectural<br />
elements coated with decorative concrete.<br />
Analysing the detailed drawings of the monument original<br />
design, dated 1931 (Fig. 3), and studying pictures of the<br />
following decades, it was possible to compare the building<br />
with the situation at the time of its construction, started in<br />
1933. By this time neither structural nor decorative changes<br />
had been produced. Since 1934 (year of its completion) to<br />
date, the building has always been used as municipal hall.<br />
The single and continuous destination of use during this<br />
time is probably the reason of its conservation and absence<br />
of significant alterations.<br />
Fig. 2 - City hall localisation in the small town of Camposanto (Google Maps).<br />
ANALYSIS OF THE MATERIAL CONSISTENCY<br />
AND STUDY OF THE DECORATION<br />
The city hall is composed by masonry bearing walls: full<br />
bricks placed with lime and concrete mortar. The slabs are<br />
made of iron girders with small depressed vaults (full bricks<br />
in foglio) in the basement and girders with filler tiles in the<br />
upper floors; the roof consists of iron beams alternated with<br />
wooden joists, terracotta tiles, concrete screed and Marseille<br />
tiles. Analysing plasters and mortars through a direct<br />
and close observation, they seem to contain a significant<br />
amount of cement. The architectural and decorative elements<br />
are made with a cement grout too and are finished<br />
in order to simulate natural stone, the so-called decorative<br />
concrete (Fig.4).<br />
At the time the city hall was built, stone effect decorations<br />
were commonly used. The practice of simulating nobler materials<br />
is documented in various historical periods; an example<br />
is the simulation of natural stone in the upper parts of<br />
the facades carried out by adding pigments or aggregates<br />
to the plaster preparation. Just before the concrete casting,<br />
salt crystals were added to the shuttering to reach<br />
the pitted effect of travertine. During the hardening, the<br />
salt melted creating an alveolisation typical of natural stone<br />
with vacuolar structure. This procedure came of age at<br />
the beginning of XX century in Rome where travertine was<br />
and is still commonly used in construction. However this<br />
technique is characterized by conservation issues related to<br />
weathering, as Paolo Marconi pointed out in relation to the<br />
easy perishability of finishing with travertine effect of Palazzo<br />
di Giustizia or “Palazzaccio” in Rome (Marconi 1988).<br />
Usually cement binder turned out to be strong and lasting<br />
even in an aggressive environment like the city, characterized<br />
by acid rain and pollution. The features that improve<br />
these qualities are linked with the accuracy in casting the<br />
concrete for decorations, the particle size distribution and<br />
the restrained fluidity of the grout (Torraca & Giola 1999).<br />
The surface treatments, carried out also for the adjustment<br />
of mould-release possible flaws, could be made on both the<br />
fresh concrete and the dry one, obtained polishing with pumice<br />
stone or siliceous sandstone. In the city hall of Camposanto<br />
the alveolisation was probably carried out treating<br />
the surface with wire brushes, possibly wet with iron oxide<br />
or earthenware powder (Cerroti 2008). Also the pitted effect<br />
typical of travertine was probably obtained during the<br />
finishing rather than the casting. The master of stone simulation<br />
Giuliano Chiesi confirmed the practice of using salt<br />
dusted with iron oxides to obtain travertine alveolisation.<br />
Melting salt crystals, the following superficial wetting created<br />
very convincing vacuoles and colour dripping (Cavallini<br />
& Chimenti 2000) (Fig. 5). Finally the simulation of travertine<br />
bugnato was made with wooden plank that engraved horizontal<br />
and vertical lines on the concrete surface (Fig. 6).<br />
A more complex process has probably interested some architectural<br />
elements like the main front columns, characterised<br />
by two-toned striping. The marbling effect was reached<br />
preparing two grouts with the tone of the colours desired,<br />
spreading them in overlaid layers, cutting them into<br />
slices and putting the strips obtained one near the other on<br />
the inner core made of brick masonry (Cavallini & Chimenti<br />
2000) (Fig. 7).<br />
Fig. 3 - City hall construction project drawings (1931).


