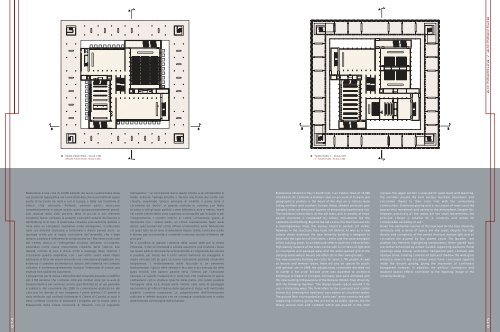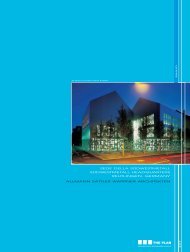libera università di bolzano - bressanone, italia free university
libera università di bolzano - bressanone, italia free university
libera università di bolzano - bressanone, italia free university
Create successful ePaper yourself
Turn your PDF publications into a flip-book with our unique Google optimized e-Paper software.
074<br />
■ PIANTA PIANO TERRA – SCALA 1:600<br />
GROUD FLOOR PLAN - SCALE 1:600<br />
Bressanone è una città <strong>di</strong> 14.000 abitanti, da secoli caratterizzata dalla<br />
sua posizione topografica nel cuore delle Alpi, che le permette <strong>di</strong> essere<br />
punto <strong>di</strong> raccordo tra nord e sud in Europa e dalla sua tra<strong>di</strong>zione <strong>di</strong><br />
antica città vescovile. Profon<strong>di</strong>, ombrosi portici sboccano<br />
inaspettatamente in piazze solatie, quasi sproporzionatamente gran<strong>di</strong>.<br />
Alla struttura della città vecchia, fatta <strong>di</strong> piccoli e vari elementi<br />
inse<strong>di</strong>ativi, fanno contrasto le possenti costruzioni solitarie del Duomo e<br />
dell'Hofburg. Al <strong>di</strong> fuori <strong>di</strong> quest'area citta<strong>di</strong>na precisamente definita si<br />
trova però un complesso inse<strong>di</strong>ativo molto eterogeneo, riconducibile<br />
nella sua <strong>di</strong>versità strutturale e funzionale a <strong>di</strong>versi perio<strong>di</strong> storici. La<br />
tipologia scelta per la nuova costruzione dell’Università, che si erge<br />
solitaria, costituisce l'elemento <strong>di</strong> congiunzione tra il fitto intreccio <strong>di</strong> case<br />
del centro storico e l’eterogenea struttura dell'area circostante,<br />
ponendosi come nuovo monumento citta<strong>di</strong>no. Verso l'interno, alta<br />
densità, corridoi <strong>di</strong> luce e d'aria, cortili e passaggi. Verso l'esterno il<br />
circostante quadro inse<strong>di</strong>ativo, con i suoi e<strong>di</strong>fici isolati, viene riflesso<br />
attraverso la forza dei volumi secondo una concezione progettuale che<br />
evidenzia il carattere architettonico solitario dell'<strong>università</strong> nel contesto<br />
citta<strong>di</strong>no e contemporaneamente traduce l’intenzione <strong>di</strong> creare una<br />
struttura ben visibile ed autonoma.<br />
Il programma per la nuova costruzione dell'<strong>università</strong> prevede un e<strong>di</strong>ficio<br />
per 1.700 persone che contiene, oltre alle normali zone per le aule <strong>di</strong><br />
insegnamento e per i seminari, anche spazi destinati ad un uso generale<br />
e pubblico. Nel novembre del 1998, la commissione giu<strong>di</strong>catrice del<br />
concorso ha ritenuto <strong>di</strong> non assegnare il primo premio. Il 2° premio è<br />
stato attribuito agli architetti Kohlmayer & Oberst <strong>di</strong> Colonia, ai quali è<br />
stato conferito l'incarico <strong>di</strong> elaborare il progetto per la nuova sede a<br />
Bressanone della Libera Università <strong>di</strong> Bolzano, con la seguente<br />
motivazione: “ La concezione lascia spazio intorno a sé, utilizzandolo in<br />
modo invitante. Tipologicamente si riferisce alla forma del cortile con<br />
chiostro, invertendo l'antico principio <strong>di</strong> viabilità. Il piano terra è<br />
circondato da "portici", in quanto costruito su colonne, con libero<br />
accesso a tutti gli spazi pubblici come biblioteca, aula e mensa, inseriti<br />
nel cortile interno. Nella zona superiore, la tranquillità per lo stu<strong>di</strong>o e per<br />
l'insegnamento. I corridoi intorno al cortile consentono, grazie al<br />
riferimento con i relativi e<strong>di</strong>fici, un chiaro orientamento. Spazi aerei<br />
vetrati, spazi parziali del cortile offrono un'atmosfera varia. Nonostante<br />
ciò quasi tutti i locali sono <strong>di</strong> <strong>di</strong>mensioni troppo strette. Il principio scelto<br />
è idoneo per un'<strong>università</strong> e consente numerose variabili all'interno del<br />
principio”.<br />
Se si considera la grande cubatura della nuova sede per la Libera<br />
Università, i criteri <strong>di</strong> luminosità e ariosità assumono una funzione chiave<br />
nel nuovo e<strong>di</strong>ficio. Nonostante la forte densità e complessità del volume<br />
è possibile, per mezzo dei 4 cortili vetrati, illuminare ed arieggiare in<br />
modo naturale tutti gli spazi. La nuova costruzione possiede un'elevata<br />
trasparenza: il modellamento delle facciate è un elemento<br />
fondamentale. Il gioco delle vetrate in facciata è accentuato da infissi<br />
quasi invisibili, che aprono paratie verso l’interno per l’aerazione<br />
naturale. Le superfici trasparenti in vetro fuso che modellano lo spazio<br />
contrastano con le strutture opache della pietra, che rende possibile<br />
l'immagine della luce. Ampie porte vetrate nelle zone <strong>di</strong> passaggio<br />
nascondono gli infissi all’interno dello spessore <strong>di</strong> doppi vetri mostrando<br />
superfici continue trasparenti. La progettazione dell'illuminazione<br />
artificiale e l'effetto spaziale che ne consegue contribuiscono in modo<br />
determinante all'immagine dell'<strong>università</strong>.<br />
■ PIANTA PIANO 2° – SCALA 1600<br />
2 ND<br />
FLOOR PLAN – SCALE 1:600<br />
Bressanone (Brixen) in Italy’s South Tyrol, is an historic town of 14,000<br />
inhabitants, for centuries a bishop’s seat on account of its particular<br />
geographical position in the heart of the Alps on a natural route<br />
linking northern and southern Europe. Deep, shaded porticoes give<br />
abruptly onto sun-drenched squares of almost <strong>di</strong>sproportionate size.<br />
The tra<strong>di</strong>tional urban fabric of the old town, with its medley of small,<br />
varied structures, is contrasted by solitary monuments like the<br />
cathedral and Hofburg. Beyond the old centre, the town fans out into<br />
a heterogeneous mass, the various historical periods still visible,<br />
however, in the structures they have left behind. As well as a new<br />
solitary urban landmark, the new University buil<strong>di</strong>ng is designed to<br />
liaise with the tight knit of the historic centre and the loose amalgam<br />
of the outlying areas. Its architecture reflects both the characteristic<br />
high-density network of the town centre with its corridors of light and<br />
air, courtyards and passage ways and the wider-spaced grid of the<br />
outlying areas where houses are often set in their own grounds.<br />
The new <strong>university</strong> buil<strong>di</strong>ng will cater for some 1,700 people. As well<br />
as lecture and seminar rooms, there will also be spaces for public<br />
and general use. In 1998, the adju<strong>di</strong>cating committee decided not<br />
to confer a first prize. Second prize was awarded to architects<br />
Kohlmayer & Oberst of Cologne, Germany, who were entrusted with<br />
this new buil<strong>di</strong>ng in Bressanone of the Bolzano (Bozen) Free University,<br />
with the following mention: “The design leaves space around it for<br />
use in interesting ways. The form refers to the courtyard and cloister<br />
format, but inverting the tra<strong>di</strong>tional conception of circulation routes.<br />
The ground floor is surrounded by “porticoes”, areas constructed with<br />
supporting columns, giving <strong>free</strong> access to all public spaces, like the<br />
library, lecture halls and canteen which are placed in the inner<br />
nucleus. The upper section is reserved for quiet study and teaching.<br />
The corridors around the built nucleus facilitate orientation and<br />
circulation thanks to their clear links with the surroun<strong>di</strong>ng<br />
constructions. Overhead glazing and a succession of small court-like<br />
spaces lend movement and variety to the atmosphere. Despite this,<br />
however, practically all the rooms are too small. Nevertheless, the<br />
principle chosen is suitable for a <strong>university</strong> and allows for<br />
considerable variability of use”.<br />
Given the substantial volume of this new seat for the Free University,<br />
luminosity and a sense of space are key issues. Despite the high<br />
density and complexity of the overall structure, natural light and air<br />
circulation are assured by four glazed courts. The façades are<br />
another key element, highlighting transparency. Sheer glazed walls<br />
are further enhanced by almost invisible supporting elements. Panel<br />
openings allow natural ventilation. Transparent glass contrasts with<br />
opaque stone, creating contrasts of light and shadow. The wide glass<br />
entrance doors in key circulation areas have concealed supports<br />
inside the double glazing, giving the impression of continuous<br />
transparent surfaces. In ad<strong>di</strong>tion, the artificial illumination and<br />
resultant spatial effects contribute to the imposing image of this<br />
<strong>university</strong> buil<strong>di</strong>ng.<br />
architettura / architecture<br />
075



