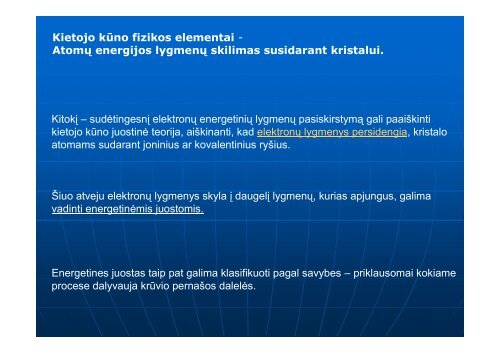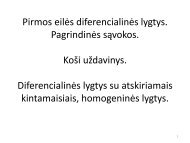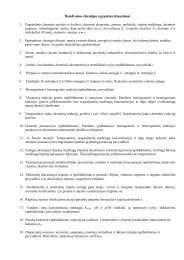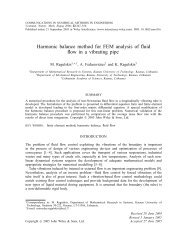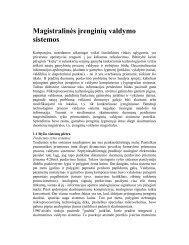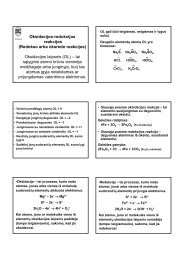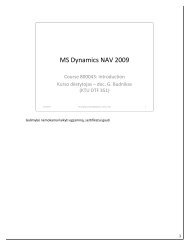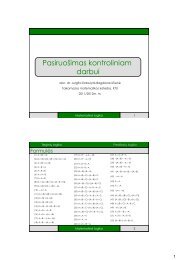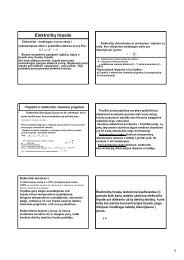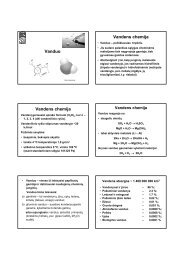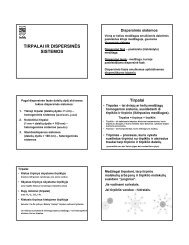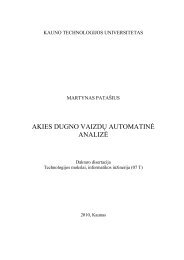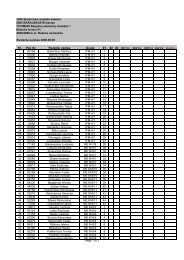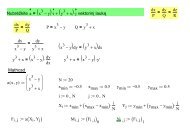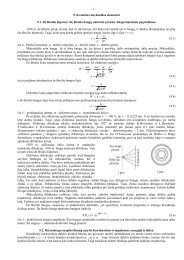Kietojo kūno fizikos elementai - Kristalai
Kietojo kūno fizikos elementai - Kristalai
Kietojo kūno fizikos elementai - Kristalai
You also want an ePaper? Increase the reach of your titles
YUMPU automatically turns print PDFs into web optimized ePapers that Google loves.
uilding envelope systems in general.The following background information is provided for additional information (excerpt fromResidential Building Loads: Review and Roadmap for Future Progress, ASCE-SEI, 2006, pp24-25):Topic #10 Air-permeable Cladding Wind LoadsDescription: Wind loads on air-permeable claddings are typically less than loads calculatedacross the entire building wall or roof system in accordance with ASCE 7 provisions. WhileASCE 7 recognizes that air-permeable cladding load reductions are valid, guidance is lacking onmethods of testing to determine wind load adjustments for air-permeability cladding products,and a generalized calculation method for air-permeable cladding load effects based on the degreeof porosity or venting of the cladding system does not exist.Existing Knowledge: Certain material standards (e.g., ASTM standard for vinyl siding) giverecognition of a 50% cladding load reduction due to air-permeability, although the technicaljustification of this level of reduction is not known [Author’s Note (7/14/07): This value hasbeen changed to 0.36 in ASTM D3679-06a and the dynamic pressure test basis of this value isknown]. Air-permeable cladding load reductions for various other cladding types (e.g. wood lapsiding, brick veneer, etc.) is lacking.The Forest Products Laboratory has conducted full-scale wind pressure measurements on onetype of air-permeable cladding (hardboard siding) installed on a test building (TenWolde et al.,1998). The cladding pressures experienced was approximately two-thirds of the total pressuredifferential across the wall system. Research sponsored by the National Roofing ContractorsAssociation has developed a method for determining roof shingle loads, also relying on full-scalepressure monitoring on a test building (Peterka, et al, 1997). In this full-scale study, airpermeablecladding wind load reductions were as high as 75 percent. Studies of various claddingsystems with varying degrees venting and resulting pressure-equalization (known as pressureequalizedor pressure-moderated rain-screen cladding) have also shown cladding load reductionssimilar to that reported above (CMHC, 2000, 2001, 1998, 1997, and 1996). A simplifiedcomputer model has also been developed to predict pressure equalization effects for airpermeableor “rain-screen” cladding systems (CMHCa, 1996). Methods to accurately assess airpermeabilitywind load reductions are not standardized and often rely on expensive wholebuilding pressure measurements under actual wind loads.Implementation Progress & Barriers: Current building codes and standards do not giveadequate guidance on air-permeable cladding wind loads. In some cases, air-permeable claddingsare specifically not permitted to be considered as air-permeable and must be designed forsignificantly higher loads than actual. This problem affects accuracy and economy of design ofcladdings as well as attachment methods. For example, 24 CFR Part 3280 is interpreted by HUDto require that vinyl siding cladding loads cannot be reduced for air-permeability. However, theASTM D3679-96a standard for vinyl siding specifically includes a reduction for airpermeability.Attempts to include available air-permeability data (in terms of cladding loadreductions factors) for some exterior finish materials in the ASCE 7 wind provisions have beenStructural Engineering Institute of ASCE1801 Alexander Bell DriveReston, Virginia 20191703.295.63605


