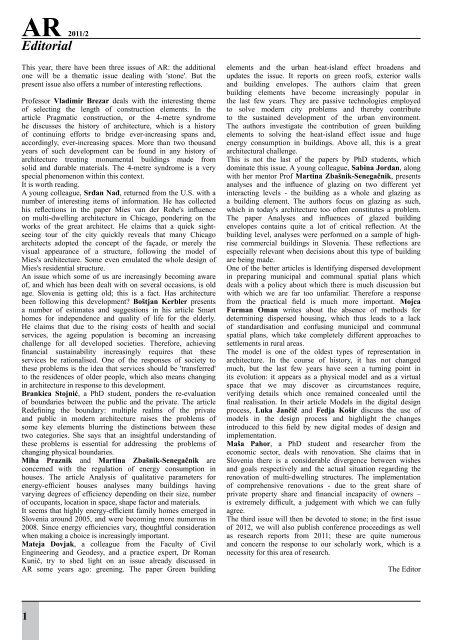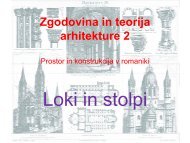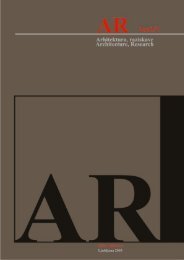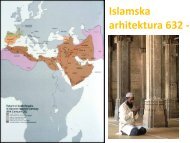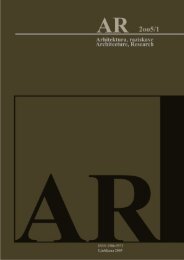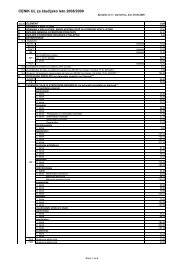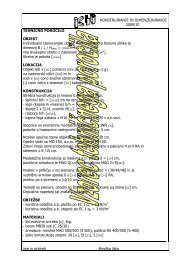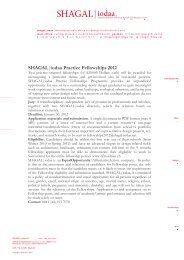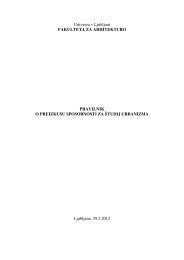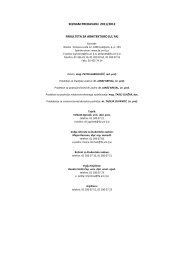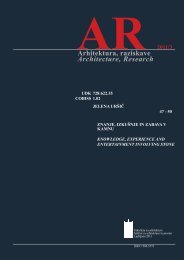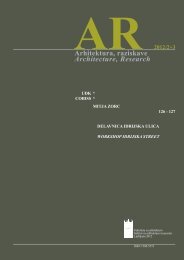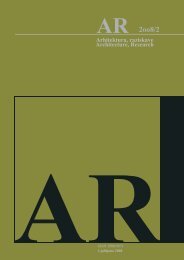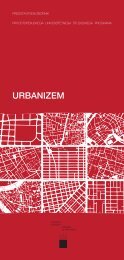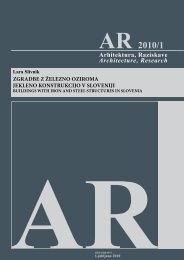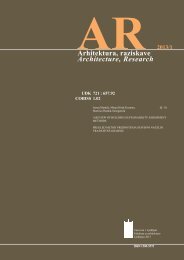Miha Praznik, Martina ZbaÅ¡nik-SenegaÄnik - Fakulteta za arhitekturo ...
Miha Praznik, Martina ZbaÅ¡nik-SenegaÄnik - Fakulteta za arhitekturo ...
Miha Praznik, Martina ZbaÅ¡nik-SenegaÄnik - Fakulteta za arhitekturo ...
You also want an ePaper? Increase the reach of your titles
YUMPU automatically turns print PDFs into web optimized ePapers that Google loves.
AR 2011/2<br />
Editorial<br />
This year, there have been three issues of AR: the additional<br />
one will be a thematic issue dealing with 'stone'. But the<br />
present issue also offers a number of interesting reflections.<br />
Professor Vladimir Bre<strong>za</strong>r deals with the interesting theme<br />
of selecting the length of construction elements. In the<br />
article Pragmatic construction, or the 4-metre syndrome<br />
he discusses the history of architecture, which is a history<br />
of continuing efforts to bridge ever-increasing spans and,<br />
accordingly, ever-increasing spaces. More than two thousand<br />
years of such development can be found in any history of<br />
architecture treating monumental buildings made from<br />
solid and durable materials. The 4-metre syndrome is a very<br />
special phenomenon within this context.<br />
It is worth reading.<br />
A young colleague, Srđan Nađ, returned from the U.S. with a<br />
number of interesting items of information. He has collected<br />
his reflections in the paper Mies van der Rohe's influence<br />
on multi-dwelling architecture in Chicago, pondering on the<br />
works of the great architect. He claims that a quick sightseeing<br />
tour of the city quickly reveals that many Chicago<br />
architects adopted the concept of the façade, or merely the<br />
visual appearance of a structure, following the model of<br />
Mies's architecture. Some even emulated the whole design of<br />
Mies's residential structure.<br />
An issue which some of us are increasingly becoming aware<br />
of, and which has been dealt with on several occasions, is old<br />
age. Slovenia is getting old; this is a fact. Has architecture<br />
been following this development? Boštjan Kerbler presents<br />
a number of estimates and suggestions in his article Smart<br />
homes for independence and quality of life for the elderly.<br />
He claims that due to the rising costs of health and social<br />
services, the ageing population is becoming an increasing<br />
challenge for all developed societies. Therefore, achieving<br />
financial sustainability increasingly requires that these<br />
services be rationalised. One of the responses of society to<br />
these problems is the idea that services should be 'transferred'<br />
to the residences of older people, which also means changing<br />
in architecture in response to this development.<br />
Brankica Stojnić, a PhD student, ponders the re-evaluation<br />
of boundaries between the public and the private. The article<br />
Redefining the boundary: multiple realms of the private<br />
and public in modern architecture raises the problems of<br />
some key elements blurring the distinctions between these<br />
two categories. She says that an insightful understanding of<br />
these problems is essential for addressing the problems of<br />
changing physical boundaries.<br />
<strong>Miha</strong> <strong>Praznik</strong> and <strong>Martina</strong> Zbašnik-Senegačnik are<br />
concerned with the regulation of energy consumption in<br />
houses. The article Analysis of qualitative parameters for<br />
energy-efficient houses analyses many buildings having<br />
varying degrees of efficiency depending on their size, number<br />
of occupants, location in space, shape factor and materials.<br />
It seems that highly energy-efficient family homes emerged in<br />
Slovenia around 2005, and were becoming more numerous in<br />
2008. Since energy efficiencies vary, thoughtful consideration<br />
when making a choice is increasingly important.<br />
Mateja Dovjak, a colleague from the Faculty of Civil<br />
Engineering and Geodesy, and a practice expert, Dr Roman<br />
Kunič, try to shed light on an issue already discussed in<br />
AR some years ago: greening. The paper Green building<br />
elements and the urban heat-island effect broadens and<br />
updates the issue. It reports on green roofs, exterior walls<br />
and building envelopes. The authors claim that green<br />
building elements have become increasingly popular in<br />
the last few years. They are passive technologies employed<br />
to solve modern city problems and thereby contribute<br />
to the sustained development of the urban environment.<br />
The authors investigate the contribution of green building<br />
elements to solving the heat-island effect issue and huge<br />
energy consumption in buildings. Above all, this is a great<br />
architectural challenge.<br />
This is not the last of the papers by PhD students, which<br />
dominate this issue. A young colleague, Sabina Jordan, along<br />
with her mentor Prof <strong>Martina</strong> Zbašnik-Senegačnik, presents<br />
analyses and the influence of glazing on two different yet<br />
interacting levels - the building as a whole and glazing as<br />
a building element. The authors focus on glazing as such,<br />
which in today's architecture too often constitutes a problem.<br />
The paper Analyses and influences of glazed building<br />
envelopes contains quite a lot of critical reflection. At the<br />
building level, analyses were performed on a sample of highrise<br />
commercial buildings in Slovenia. These reflections are<br />
especially relevant when decisions about this type of building<br />
are being made.<br />
One of the better articles is Identifying dispersed development<br />
in preparing municipal and communal spatial plans which<br />
deals with a policy about which there is much discussion but<br />
with which we are far too unfamiliar. Therefore a response<br />
from the practical field is much more important. Mojca<br />
Furman Oman writes about the absence of methods for<br />
determining dispersed housing, which thus leads to a lack<br />
of standardisation and confusing municipal and communal<br />
spatial plans, which take completely different approaches to<br />
settlements in rural areas.<br />
The model is one of the oldest types of representation in<br />
architecture. In the course of history, it has not changed<br />
much, but the last few years have seen a turning point in<br />
its evolution: it appears as a physical model and as a virtual<br />
space that we may discover as circumstances require,<br />
verifying details which once remained concealed until the<br />
final realisation. In their article Models in the digital design<br />
process, Luka Jančič and Fedja Košir discuss the use of<br />
models in the design process and highlight the changes<br />
introduced to this field by new digital modes of design and<br />
implementation.<br />
Maša Pahor, a PhD student and researcher from the<br />
economic sector, deals with renovation. She claims that in<br />
Slovenia there is a considerable divergence between wishes<br />
and goals respectively and the actual situation regarding the<br />
renovation of multi-dwelling structures. The implementation<br />
of comprehensive renovations - due to the great share of<br />
private property share and financial incapacity of owners –<br />
is extremely difficult, a judgement with which we can fully<br />
agree.<br />
The third issue will then be devoted to stone; in the first issue<br />
of 2012, we will also publish conference proceedings as well<br />
as research reports from 2011; these are quite numerous<br />
and concern the response to our scholarly work, which is a<br />
necessity for this area of research.<br />
The Editor<br />
1


