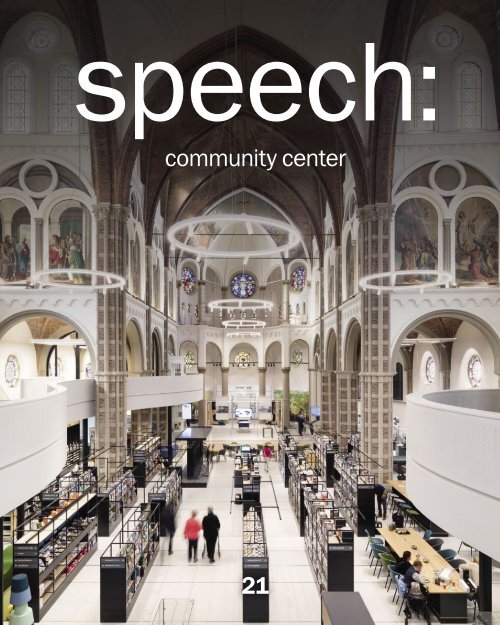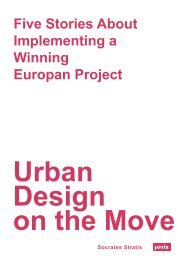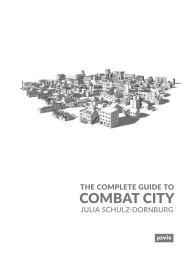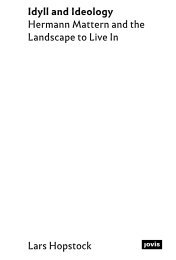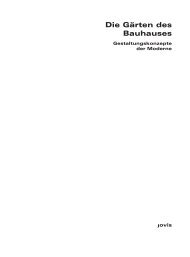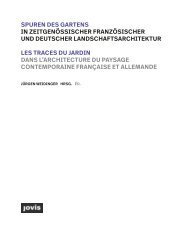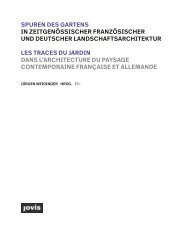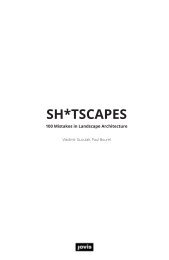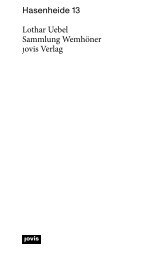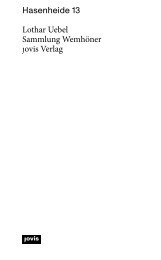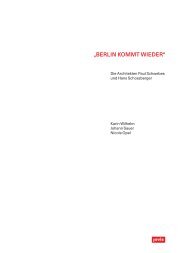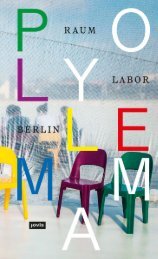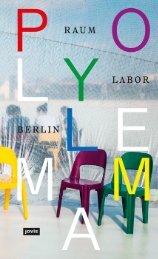speech: 21 community centre
ISBN 978-3-86859-848-3 https://www.jovis.de/de/buecher/product/speech-21.html
ISBN 978-3-86859-848-3
https://www.jovis.de/de/buecher/product/speech-21.html
Create successful ePaper yourself
Turn your PDF publications into a flip-book with our unique Google optimized e-Paper software.
<strong>community</strong> center<br />
<strong>21</strong>
<strong>21</strong><br />
Сontents / Содержание<br />
issue / номер<br />
<strong>community</strong> center<br />
мнение / opinion<br />
16 Даниил Лоренц, Наталья Сидорова,<br />
Константин Ходнев /<br />
Daniel Lorenz, Natalia Sidorova,<br />
Konstantin Khodnev<br />
18 Юлиан Вейер /<br />
Julian Weyer<br />
20 Карстен Полссон /<br />
Karsten Pålsson<br />
22 Михаил Скворцов /<br />
Mikhail Skvortsov<br />
24 Мария Лямина /<br />
Maria Lyamina<br />
тема / subject<br />
26 Место встречи изменить нельзя<br />
Анна Мартовицкая<br />
We must meet. But where?<br />
Anna Martovitskaya<br />
история / history<br />
56 Дома народных собраний<br />
Нина Фролова<br />
Buildings for the assembly of people<br />
Nina Frolova<br />
75 объекты / objects<br />
среда / environment<br />
138 Соцкультбыт:<br />
стадия редевелопмент<br />
Сергей Георгиевский<br />
Redeveloping Soviet social<br />
and cultural institutions<br />
Sergey Georgievsky<br />
146 Креативные кластеры нового<br />
поколения<br />
Олег Манов<br />
New-generation creative clusters<br />
Oleg Manov<br />
портрет/ portrait<br />
158 Мануэль Готран:<br />
Людям необходимы пространства<br />
для встреч<br />
Интервью Анны Мартовицкой<br />
Manuelle Gautrand:<br />
People need spaces to meet<br />
interview by Anna Martovitskaya<br />
180 Гёкан Авджиоглу:<br />
Общественный центр — это не<br />
отдельный элемент проекта,<br />
а стратегия всего проектирования<br />
Интервью Гёкана Каракуша<br />
Gokhan Avcioglu:<br />
The <strong>community</strong> <strong>centre</strong> is not a separate<br />
element in a project, but a strategy which<br />
informs the entire design process<br />
interview by Gokhan Karakuş<br />
198 Филип Юань:<br />
Будьте готовы учиться у людей, для<br />
которых вы проектируете<br />
Интервью Владимира Белоголовского<br />
Philip Yuan:<br />
Be prepared to learn from the people<br />
you’re designing for<br />
interview by Vladimir Belogolovsky<br />
<strong>21</strong>9 технологии /<br />
technology<br />
галерея / gallery<br />
248 Архитектура, меняющая<br />
жизнь к лучшему<br />
Владимир Белоголовский<br />
Architecture that changes life for<br />
the better<br />
Vladimir Belogolovsky<br />
256 Авторы номера<br />
Authors of the issue
Реклама
objects / объекты<br />
76 Старый город будущего<br />
Квартал DomRömer.<br />
Франкфурт-на-Майне, Германия<br />
Анна Мартовицкая<br />
98 Универсум культуры и отдыха<br />
PAULO MENDES DA ROCHA + MMBB ARQUITETOS<br />
Общественный центр SESC 24 de Maio.<br />
Сан-Паулу, Бразилия<br />
Екатерина Шалина<br />
118 Городские огороды<br />
KDDH ARCHITECTS<br />
Центр городского земледелия Haengchon Public<br />
Land III. Сеул, Республика Корея<br />
Анна Старостина<br />
Old town of the future<br />
DomRömer Quarter. Frankfurt-on-Main, Germany<br />
Anna Martovitskaya<br />
88 Стимул для реновации<br />
F+F ARCHITECTES<br />
Общественный центр района Оржваль.<br />
Реймс, Франция<br />
Нина Фролова<br />
Universe of culture and recreation<br />
PAULO MENDES DA ROCHA + MMBB ARQUITETOS<br />
SESC 24 de Maio. São Paulo, Brasil<br />
Ekaterina Shalina<br />
108 Возвращение к земле<br />
AZPML<br />
Фонд Церезалес Антонио & Циния.<br />
Церезалес дель Кондадо, Испания<br />
Дэвид Кон<br />
Urban farming<br />
KDDH ARCHITECTS<br />
Haengchon Public Land III,<br />
center for urban farming. Seoul, Republic of Korea<br />
Anna Starostina<br />
128 Скрытое влияние<br />
BCQ ARQUITECTURA<br />
Общественно-культурный центр CAN CLARIANA.<br />
Барселона, Испания<br />
Анна Старостина<br />
Impulse for renovation<br />
F+F ARCHITECTES<br />
Community center in the district of Orgeval.<br />
Reims, France<br />
Nina Frolova<br />
Back to the land<br />
AZPML<br />
Antonio and Cinia Cerezales Foundation.<br />
Cerezales del Condado, Spain<br />
David Cohn<br />
Hidden influence<br />
BCQ ARQUITECTURA<br />
CAN CLARIANA Cultural Civic Center. Barcelona, Spain<br />
Anna Starostina
Реклама
Нужны не только комьюнити-центры,<br />
но и комьюнити-менеджеры /<br />
We not only need <strong>community</strong> centers,<br />
but also <strong>community</strong> managers<br />
Общественные центры сегодня представляют<br />
собой более широкое понятие, чем век назад.<br />
Хотя по-прежнему существуют церкви, мечети,<br />
синагоги и объединения вокруг них, вместе с тем<br />
городская жизнь стала более разнообразной,<br />
поэтому функцию общественных центров<br />
сегодня не с меньшим успехом выполняют новые<br />
объединения по интересам — исторические,<br />
спортивные, гастрономические клубы и пр.<br />
Есть и неформальные комьюнити, которые<br />
формирует само общественное пространство.<br />
Например, амфитеатр на Покровском<br />
бульваре, в народе более известный как<br />
«Яма» (благоустроенная площадь с открытым<br />
участком стены Белого города). Здесь сходятся<br />
все: местные жители, студенты «Вышки»<br />
и «Британки», уличные музыканты. У всех здесь<br />
свои интересы, и коммуникационной площадкой,<br />
объединяющей участников процесса, служит<br />
аккаунт в инстаграм.<br />
А вот что касается объединения людей<br />
на одной «невиртуальной» площадке, вокруг места<br />
жительства, то такие комьюнити-центры сегодня<br />
практически отсутствуют. Не случайно в конкурсе<br />
на стандартное жилье ДОМ.РФ, который<br />
прошел в этом году, обязательным условием было<br />
включение в состав жилого массива общественного<br />
пространства для жителей. В том, что такой<br />
формат востребован, сомнений нет: во-первых,<br />
уменьшается площадь жилья, во-вторых, меняется<br />
жизненный уклад: кроме цикла «работа-дом»<br />
должно быть еще что-то, расширяющее рамки ежедневных<br />
маршрутов.<br />
Сейчас мы проектируем комплекс жилых<br />
домов в Тюмени, где сам заказчик захотел,<br />
чтобы обязательно был павильон, своеобразный<br />
комьюнити-центр для жильцов дома. Мы предложили<br />
многофункциональное пространство<br />
внутри дома на антресоли первого этажа при двухсветной<br />
входной группе: пространство теплое,<br />
всесезонное, с кухней и санузлом, а также террасой-балконом.<br />
Здесь можно устраивать детские<br />
и взрослые праздники, заседания ТСЖ, читать<br />
лекции, смотреть фильмы, заниматься йогой, знакомиться,<br />
общаться. А в проекте co_loft (проект<br />
редевелопмента МЗЭП на Серпуховском валу)<br />
наши устремления и намерения заказчиков (компании<br />
Coldy) счастливо совпали. Проанализировав<br />
площадку, мы сразу предложили идею развитого<br />
многосветного общественного пространства,<br />
а заказчик, в свою очередь, сделал основной<br />
идеей комплекса концепцию коливинга.<br />
При этом важно понимать, что для создания<br />
общественного центра одной площадки недостаточно,<br />
сама по себе она сообщество не формирует.<br />
Площадку следует программировать и загружать<br />
событиями, а комьюнити — формировать. Именно<br />
поэтому профессия комьюнити-менеджера, способного<br />
быть дирижером этого процесса, нам кажется,<br />
в ближайшее время станет очень востребованной.<br />
© DNK<br />
Даниил Лоренц,<br />
Наталья Сидорова,<br />
Константин Ходнев<br />
архитектурная группа ДНК<br />
Daniel Lorenz,<br />
Natalia Sidorova,<br />
Konstantin Khodnev<br />
DNK architectural group<br />
Today <strong>community</strong> centers represent a broader<br />
concept than a century ago. There are still<br />
churches, mosques, and synagogues, and<br />
naturally communities form around them.<br />
However, urban life in the meantime has become<br />
more diverse so the function of <strong>community</strong><br />
centers is being fulfilled, with no less success,<br />
by various interest groups — sports clubs,<br />
gastronomic clubs, book clubs and so on. There<br />
are also informal communities that are formed by<br />
the public spaces themselves. For example, the<br />
amphitheater on Pokrovksy Boulevard, popularly<br />
known as the ‘Pit’ (a landscaped square with an<br />
open section of the White City wall). Everybody<br />
comes together here: local residents, students<br />
from the Higher School of Economics and from the<br />
British Higher School of Art & Design, and street<br />
musicians. Everyone has their own interests<br />
here, and an Instagram account serves as the<br />
communication platform that unites all the<br />
participants.<br />
But as for bringing people together on a ‘nonvirtual’<br />
platform in their area of residence, today<br />
such <strong>community</strong> centers are practically non-existent.<br />
It’s for a good reason in the DOM.RF competition<br />
for standard housing held this year that one of the<br />
mandatory requirements was the inclusion of a public<br />
space for residents. And there is no doubt that this<br />
type of format is in demand: the area of apartments<br />
is getting smaller and lifestyles are changing: besides<br />
the work-home routine there should be something<br />
else that expands the confines of daily routes.<br />
We are currently designing a complex of<br />
residential buildings in Tyumen where the client<br />
wanted to have a pavilion, a kind of <strong>community</strong><br />
center, for the residents. We proposed a<br />
multifunctional space inside the building on the<br />
ground floor mezzanine with a double-height<br />
entrance lobby, which is greatly enhanced its<br />
functionality: the space is warm, all-season, with a<br />
kitchen and a bathroom, as well as a balcony terrace.<br />
Here you can hold children’s and adult’s parties and<br />
meetings of the property owners association, give<br />
lectures, watch movies, do yoga, meet people and<br />
socialize. And in our co_loft project (a redevelopment<br />
project for the Electrical Devices Plant in Moscow on<br />
Serphukhovsky Val street) our aspirations and the<br />
intentions of the client (the Coldy company) happily<br />
coincided. After analyzing the site, we right away<br />
proposed the idea of a developed multi-storied public<br />
space, and the client made the coliving concept the<br />
main idea of the complex.<br />
At the same time, it is important to understand<br />
that to form a <strong>community</strong> center a venue alone is not<br />
enough; it will not create a <strong>community</strong> all by itself.<br />
The venue should be given a program and filled with<br />
events, and the <strong>community</strong> should be formed. That<br />
is why we believe that the profession of a <strong>community</strong><br />
manager capable of running this process will soon be<br />
in great demand.<br />
16 мнение / opinion
Реклама
Архитектура соучастия /<br />
Participatory design<br />
Сегодня все больше специалистов в российских<br />
городах увлекается плейсмейкингом —<br />
особой технологией планирования, дизайна<br />
и управления общественными пространствами,<br />
предполагающей вовлечение горожан в процесс<br />
проектирования и объединение самых<br />
разных интересантов с целью осмысления<br />
проектируемой территории. Пермь — не исключение.<br />
Так, например, на этапе обсуждения<br />
проекта пермской набережной, которая задумывалась<br />
как многопрофильное пространство<br />
для различных целевых аудиторий, плейсмейкинг<br />
стал очень полезным инструментом,<br />
позволившим сформировать функциональную<br />
программу максимально адресно. А в случае<br />
уникального для Перми опыта ревитализации<br />
завода им. А.А. Шпагина разработка архитектурной<br />
концепции развития данной территории<br />
ведется параллельно с проведением фокусгрупп<br />
и анализом потребностей и ожиданий<br />
местных сообществ.<br />
У такой стратегии развития проекта общественного<br />
пространства есть несколько плюсов.<br />
Прежде всего, плейсмейкинг объединяет профессиональные<br />
команды дизайнеров и архитекторов,<br />
чиновников, бизнес, готовый инвестировать,<br />
и пользователей пространства. Во-вторых, он<br />
помогает провести, причем в очень сжатые сроки,<br />
диагностику местных сообществ и целевых аудиторий<br />
с учетом их запросов и образа жизни.<br />
И, наконец, очень часто элементом плейсмейкинга<br />
является создание прототипов — в короткие сроки<br />
проектировщик вместе с пользователями может<br />
протестировать то или иное решение на практике,<br />
не дожидаясь долгосрочных преобразований.<br />
Впрочем, есть и минусы. Например, при<br />
таком сценарии развития событий, нацеленном<br />
на практический опыт и мнение потребителей,<br />
очень непросто бывает продвинуть новое смелое<br />
художественное решение. В ходе соучаствующего<br />
проектирования интересанты опираются<br />
на свой бэкграунд. Это безусловная польза —<br />
если говорить об исследовании поведенческих<br />
практик. Однако этот же фактор может привести<br />
к хождению по кругу обывательских идей или<br />
слишком сильному «раздуванию» функционала<br />
программируемого пространства. Наконец, процесс<br />
проектирования городских общественных<br />
пространств часто становится элементом<br />
политических программ. А если так, учесть<br />
мнение всех заинтересованных сторон и найти<br />
консенсус в конфликтных ситуациях<br />
становится еще сложнее.<br />
Идеей соучастия не должна подменяться профессиональная<br />
работа архитекторов, дизайнеров,<br />
маркетологов, однако нет сомнений, что процесс<br />
программирования новых достопримечательностей<br />
и локальных брендов может и должен начинаться с<br />
активного диалога с сообществами.<br />
© Евгений Демшин<br />
Мария Лямина<br />
организатор социокультурных<br />
проектов, руководитель<br />
публичных программ<br />
проектного офиса «Завод<br />
Шпагина» в Перми<br />
Maria Lyamina<br />
socio-cultural projects<br />
organizer, head of public<br />
programs at Shpagin Factory<br />
project office in Perm<br />
Today, more and more specialists in Russian<br />
cities embrace placemaking — a special<br />
approach to the planning, design and<br />
management of public spaces that calls for<br />
citizen engagement in the design process and<br />
bringing together a wide variety of interested<br />
parties with the aim of understanding the<br />
area being designed. The city of Perm is no<br />
exception. For example, at the discussion<br />
stage of the Perm embankment project which<br />
was conceived as a multifaceted space for<br />
various target groups, placemaking was a<br />
very useful tool that made it possible to make<br />
the functional program as much recipientorientated<br />
as possible. And in the case of<br />
Perm’s revitalization of the Shpagin Factory,<br />
a unique case for the city, the development of<br />
the architectural concept for the territory in<br />
question was carried out alongside with focus<br />
group meetings and an analysis of the needs<br />
and expectations of local communities.<br />
This public space design development<br />
strategy has several advantages. First of all,<br />
placemaking brings together professional<br />
designers and architects, government officials,<br />
and ready-to-invest businesses with the users<br />
of the space. Second, it helps to carry out a<br />
diagnosis of local communities and target<br />
audiences, on a tight schedule at that, taking into<br />
account their needs and lifestyles. And finally,<br />
the creation of prototypes is often a feature of<br />
placemaking — in a short amount of time, the<br />
designer and the users can test out the designs<br />
in practice, without having to wait for long-term<br />
transformations.<br />
However, there are also some disadvantages.<br />
For example, it is very difficult to put forward new,<br />
bold, innovative designs when the design process<br />
is aimed at the practical experience and opinion of<br />
end-users. In the course of participatory design,<br />
interested parties rely on their backgrounds. This<br />
is clearly a plus, if we are talking about studying<br />
behavioral practices. However, this same factor<br />
can lead to going nowhere with conventional ideas<br />
or inflating the functionality of the programmable<br />
space too much. Finally, the process of designing<br />
urban public spaces often becomes part of<br />
political programs. And if this is the case, it<br />
becomes even more difficult to take into account<br />
the views of all interested parties and find<br />
consensus in conflict situations.<br />
The idea of co-design should not replace<br />
the professional work of architects, designers,<br />
and marketing experts, however without doubt,<br />
the process of programming new sites and local<br />
brands can and should begin with an active<br />
dialogue with the local communities.<br />
24 мнение / opinion
Место встречи изменить нельзя<br />
We must meet. But where?<br />
текст: Анна Мартовицкая / text: Anna Martovitskaya<br />
Подробнее<br />
на arch<strong>speech</strong>.com<br />
© Julian Weyer<br />
26<br />
тема
Как бы ни разобщали нас современные компьютерные технологии и неостановимый информационный<br />
поток, конструктивный диалог и сотворчество остаются самыми созидательными формами взаимодействия<br />
людей друг с другом, и главная задача проектируемых сегодня общественных центров — создать для этого<br />
максимально разнообразные возможности.<br />
However much we are separated from one another by modern computer technologies and the endless stream of<br />
information, constructive dialogue and co-creation remain the most creative ways in which people can interact with<br />
one another. The main objective of the <strong>community</strong> centers that are designed today is to create a broad range of<br />
opportunities for this.<br />
<strong>21</strong> <strong>speech</strong>: subject<br />
27
общественного центра, построенного в центре<br />
Берлина, на правом берегу Шпрее, неподалеку<br />
от квартала правительственных зданий,<br />
стала тема будущего и конструктивных<br />
размышлений о нем. Динамичный образ<br />
здания формируют фасады, собранные<br />
из 8000 ромбовидных элементов, и два<br />
главных входа, акцентированных<br />
18-метровыми козырьками-консолями.<br />
Выставочное пространство здесь соседствует<br />
с ивент-холлом и конференц-зоной, а также<br />
лабораторией, где все желающие могут<br />
познакомиться с прототипами изобретений<br />
и исследованиями футурологов (подробнее о<br />
центре см. стр. 220).<br />
4, 5 Интерьеры центра Futurium /<br />
Futurium center interiors<br />
skate park, a climbing wall, and a picnic zone. A<br />
memorable shape and facades with blindingly<br />
snow-white cladding are also boasted by Salburua<br />
Civic Centre in the Basque city of Vitoria-Gasteiz<br />
(arch. IDOM; 2015). The 12,000-square-metre<br />
complex contains administrative, sports, and<br />
cultural facilities, with the most ‘<strong>community</strong>oriented’<br />
facilities — cafes, lounges, auditoria,<br />
and conference halls — being situated on the<br />
ground floor, which is permeable and accordingly<br />
maintains visual links with the space outside<br />
the building. Again, one of the key roles in<br />
the architectural design and layout is played<br />
by consoles — which form a more intimate<br />
pedestrian space, protected from the scorching<br />
4<br />
© Schnepp Renou<br />
30 тема
5<br />
© Schnepp Renou<br />
<strong>21</strong> <strong>speech</strong>: subject<br />
31
29<br />
© Adam Mørk<br />
42 тема
<strong>21</strong> <strong>speech</strong>: subject<br />
43
Вместо молитвы<br />
И, конечно, разговор о типологии общественного<br />
центра был бы неполным без<br />
упоминания объектов, которые создаются<br />
на месте бывших религиозных сооружений.<br />
Еще один-два века назад церкви, монастыри<br />
и приходские службы играли ключевую роль<br />
и в градостроительной структуре любого<br />
европейского города, и в его социальнообщественной<br />
жизни, но сегодня храмы<br />
регулярно посещает от 10 до 30 процентов<br />
населения, в зависимости от конкретного<br />
государства, поэтому огромное количество<br />
величественных, построенных на века<br />
сооружений пустуют. Найти им новое<br />
применение — задача, непростая<br />
и с экономической, и с этической точки зрения,<br />
и создание под вековыми сводами комьюнитицентра<br />
— для нее едва ли не самое лучшее<br />
решение. При этом функциональное наполнение<br />
такого центра может быть самым разным.<br />
Так, например, одним из первопроходцев<br />
в этом плане стал голландский Маастрихт,<br />
где в 2006 году бывшая доминиканская церковь<br />
39–40 Библиотека, музей и общественнй<br />
центр De Petrus, Вюгт, Нидерланды,<br />
2018. Арх. Molenaar&Bol&vanDillen<br />
Architects /<br />
Library, Museum and Community<br />
Center ‘De Petrus’, Vught,<br />
The Netherlands, 2018.<br />
Arch. Molenaar&Bol&vanDillen Architects<br />
Instead of a prayer<br />
Any conversation about the <strong>community</strong> center as<br />
a building type would be incomplete, of course,<br />
without mention of projects which are being<br />
created on the sites of former religious buildings.<br />
Only one or two centuries ago, churches,<br />
monasteries, and parish services still played a<br />
key role in both the planning structure of any<br />
European city and in cities’ social and public life,<br />
but today churches are regularly visited by a mere<br />
10 to 30 percent of the population, depending on<br />
the specific country; for this reason, an enormous<br />
number of these majestic buildings built to last<br />
centuries are standing empty. To find new uses<br />
for them is a task which is by no means simple<br />
from both the economic and ethical point of view,<br />
and the creation of a <strong>community</strong> center under<br />
the centuries-old vaulting is probably the best<br />
solution. The new functions housed by these<br />
centers may be of all kinds.<br />
One of the pioneers in this respect was<br />
Maastricht in the Netherlands, where in 2006<br />
a former Dominican church dating to the 13th<br />
century was reconstructed to create a bookshop<br />
39<br />
© Stijn Poelstra<br />
50 тема
40<br />
© Stijn Poelstra<br />
<strong>21</strong> <strong>speech</strong>: subject<br />
51
нет сложившегося сообщества, и именно такие<br />
учреждения должны помочь ему возникнуть 2 .<br />
Создание подобных центров стало частью<br />
социальной политики и в британских колониях.<br />
Там, в отличие от метрополии, главной<br />
их функцией был не досуг, а просвещение<br />
и здравоохранение, хотя воспитательнорекреационные<br />
цели тоже ставились. Среди<br />
наиболее архитектурно ярких образцов —<br />
ганские проекты: в Аккре (1955–1956) и Таркве<br />
(около 1954), реализованные Максвеллом<br />
Фраем и Джейн Дрю с учетом местного климата<br />
и художественных традиций.<br />
Эта ситуация не была уникальной для<br />
Британии: по всей послевоенной Европе общественный<br />
центр встраивался, часто буквально,<br />
в новые массивы: к примеру, огромный<br />
Ле-Линьон с 2780 квартирами близ Женевы<br />
(1963–1971, авторский коллектив во главе<br />
с Жоржем Аддо) или передовой Александра-роуд<br />
в Лондоне (1972–1978, проект Нива Брауна).<br />
2 Stimson C. Education after school. L., 1948. Цит. по 3-му<br />
изданию (2013): pp. 112–113.<br />
12 Файерабендхаус близ Кельна<br />
(арх. Карл Хелл, 1957) — зал для<br />
концертов, собраний, выставок,<br />
предназначенный для рабочих<br />
химического завода /<br />
Feierabendhaus near Koln (arch.<br />
Karl Hell, 1957) — for the workers of a<br />
chemical factory with a hall for concerts,<br />
meetings, and exhibitions<br />
13 Общественный центр в Фентоне<br />
(штат Мичиган, США) — подарок<br />
местных благотворителей горожанам.<br />
Архитекторами выступили Элиэль<br />
и Эро Сааринены /<br />
Community Center in Fenton (Michigan,<br />
USA) — a gift from local philanthropists<br />
to the townspeople. It was designed by<br />
architects Eliel and Eero Saarinen<br />
well as for <strong>community</strong> <strong>centre</strong>s throughout<br />
the world.<br />
Henry Morris used state resources, but the<br />
‘village colleges’ were his own idea. However,<br />
at approximately the same time the authorities<br />
realized that creating <strong>community</strong> <strong>centre</strong>s was a<br />
task of national importance: a paper issued by<br />
the UK Ministry of Education which was discussed<br />
in Parliament in January 1945 (i.e. when the war<br />
was still going on) declared that mechanization<br />
of production had resulted in a considerable<br />
increase in leisure time in strata of the public<br />
who were not used to such freedom and that the<br />
number of such people would only increase in<br />
the future. For these people it was necessary to<br />
open <strong>community</strong> <strong>centre</strong>s with educational and<br />
entertainment functions; 1 moreover, such <strong>centre</strong>s<br />
were even more necessary given the widespread<br />
construction of new districts and towns where<br />
there was no existing <strong>community</strong>; it was such<br />
institutions that were supposed to facilitate the<br />
emergence of such a <strong>community</strong>. 2 The creation<br />
1 Ministry of Education. Community centers, H.M.S.O., 1945.<br />
2 Stimson, C., Education after school, London, 1948. Cited from<br />
the 3rd edition (2013), pp. 112–113.<br />
12<br />
© Bildarchiv Monheim GmbH / Alamy Stock Photo<br />
66 история
13<br />
© Library of Congress Prints and Photographs Division Washington, D.C. 20540 USA<br />
<strong>21</strong> <strong>speech</strong>: history<br />
67
28 сентября во Франкфурте-на-<br />
Майне состоялось торжественное<br />
открытие квартала DomRömer —<br />
пожалуй, самого масштабного<br />
в современной Европе<br />
девелоперского проекта<br />
по восстановлению исторического<br />
города, реализация которого<br />
создала важнейший прецедент<br />
возрождения не только<br />
исконной градостроительной<br />
структуры, но и утраченных,<br />
казалось бы, безвозвратно<br />
функций общественного<br />
городского центра.<br />
1<br />
2<br />
3<br />
© DomRömer GmbH / Barbara Staubach<br />
© g.thielmann / Alamy Stock Photo<br />
© DomRömer GmbH<br />
Франкфурт — один из крупнейших городов<br />
Германии, ее финансовый и деловой центр,<br />
мощь и значимость которого наиболее<br />
зримо воплощают 13 расположенных здесь<br />
самых высоких небоскребов страны. Именно<br />
эти высотки считаются символом города,<br />
присутствуя на большинстве открыток<br />
и магнитов, и до сих пор если какая-то<br />
достопримечательность и составляла им<br />
достойную конкуренцию, то только площадь<br />
Römer с восстановленными на ней готическим<br />
зданием ратуши и фахверковыми домами<br />
XV-XVIII веков. Увы, больше от старого города,<br />
которым Франкфурт славился до Второй<br />
мировой войны, ничего не сталось: в ходе<br />
авианалетов 1944 года он фактически был<br />
стерт с лица земли. Сразу после окончания<br />
войны Франкфурт начали восстанавливать,<br />
однако по пути исторически выверенной<br />
реконструкции пошли лишь в случае<br />
с отдельными наиболее значимыми<br />
сооружениями — например, Паульскирхе<br />
(восстановлена в 1948 году) или домом, где<br />
родился Гёте (восстановлен в 1947–1952<br />
годах). В целом же лицо возрождаемого<br />
города определил модернистский стиль,<br />
и у этого выбора была серьезнейшая<br />
политическая и психологическая подоплека:<br />
историческое, в том числе архитектурное<br />
наследие слишком сильно ассоциировалось<br />
78 объект
September 28th brought the<br />
official opening of the DomRömer<br />
Quarter in Frankfurt-on-Main, the<br />
largest development project in<br />
Europe today involving restoration<br />
of a historical city. The project’s<br />
realization has created a highly<br />
important precedent for restoring<br />
not just original urban structure,<br />
but also what might have seemed<br />
to be the irreversibly lost functions<br />
of a public urban <strong>centre</strong>.<br />
Frankfurt is one of Germany’s largest cities, the<br />
country’s financial and business center with a<br />
might and importance whose most conspicuous<br />
embodiment is the 13 skyscrapers which are<br />
Germany’s tallest buildings. It is these high-rises<br />
that are considered a symbol of Frankfurt, featuring<br />
on most postcards and fridge magnets; until now<br />
the only tourist attraction that could compete with<br />
them was Römer platz with its reconstructed Gothic<br />
Rathaus [city hall] and timber-frame buildings<br />
dating to the 15th to the 18th centuries. Alas,<br />
nothing more of the old town, for which Frankfurt<br />
had been famed until World War II, had remained:<br />
during air raids in 1944 the city’s historical center<br />
was in effect wiped off the face of the earth.<br />
Immediately after the end of the war, a start was<br />
made on restoring the city. However, it was only in<br />
the case of a small number of the most important<br />
buildings — for instance, the Paukskirche<br />
(restored in 1948) and the house where Goethe<br />
was born (restored in 1947–1952) — that the<br />
authorities chose the path of historically precise<br />
reconstruction. In general, the face of the reborn<br />
city was shaped by the modernist style, and this<br />
choice had an extremely serious political and<br />
psychological underpinning in that the city’s<br />
historical, including architectural, heritage was too<br />
closely associated with the state regime which had<br />
caused the world so much suffering.<br />
The street block between the Rathaus and<br />
Frankfurt’s cathedral, which had before the war<br />
been extremely densely built up and a true center<br />
of trade and social activity, in effect became a<br />
wasteland loomed over by the gigantic glass-andconcrete<br />
volume of the so-called technical city hall<br />
(an office complex consisting of several square<br />
towers containing all the committees making up<br />
the city’s administration). In 1983 the technical city<br />
1 Генеральный план квартала<br />
DomRömer /<br />
The new municipal hall closely adjoins<br />
the restored historical buildings<br />
2 В квартале полностью восстановлена<br />
историческая сеть улиц /<br />
The quarter's historic street network<br />
has been fully restored<br />
3, 4 Здание штадтхауса<br />
(арх. MEURER Architekten) вплотную<br />
соседствует с собором Св. Варфоломея<br />
(слева) и с восстановленными<br />
историческими зданиями (справа) /<br />
The new stadthaus building (arch.<br />
MEURER Architekten) is adjacent to<br />
Cathedral of St. Bartholomew (left photo)<br />
and to the restored historical buildings<br />
(right photo)<br />
4<br />
© DomRömer GmbH / Barbara Staubach<br />
<strong>21</strong> <strong>speech</strong>: object<br />
79
лированных помещений, отвечающих<br />
разным потребностям центра. Некоторые<br />
уровни объединены в блоки двойной высоты<br />
с антресолями и мостами-галереями. Две<br />
площадки отличаются минимумом фасадных<br />
ограждений и функционируют как «парящие»<br />
городские площади. Праса-да-Конвивенца —<br />
«Площадь событий» (или в дословном<br />
переводе — совместного бытия) служит местом<br />
проведения общественных мероприятий.<br />
А под сенью надстройки с бассейном<br />
расположился «Сад» с двумя мелкими<br />
водоемами, шезлонгами, кафе<br />
и захватывающими видами на город.<br />
Интерьеры SESC решены с демократичной<br />
простотой. Здесь много поверхностей<br />
из неотделанного бетона, любимого да Рошей<br />
со времен брутализма. Стены выкрашены<br />
в белый, а местами — в благородный бледнорозовый,<br />
отсылающий к местной архитектуре<br />
XIX века. Нейтральный фон оживляет<br />
разноцветная мебель, изготовленная<br />
по спецзаказу. Большинство элементов<br />
обстановки — модульные и легко<br />
перегруппировываются. Авторы проекта<br />
старались создать среду, способную<br />
трансформироваться под разные сценарии, но<br />
главное — визуально и физически открытую.<br />
Связь с внешним миром обеспечивают<br />
стеклянные фасады, проницаемый первый<br />
этаж со входом в театр, площади на высоте и<br />
променад из пандусов — своеобразная улица,<br />
продолжающая город внутри здания.<br />
Идея стирания барьеров, свободного<br />
взаимопроникновения внутреннего<br />
и внешнего имеет для Сан-Паулу особый смысл.<br />
Разобщенность городских комьюнити раньше<br />
символизировали глухие стены, которыми элита<br />
пыталась отгородиться «от самой мысли<br />
о коллективном аде снаружи», как пишет<br />
Джастин Макгирк в исследовании «Город<br />
на грани. Поездка по окраинам Сан-Паулу».<br />
Здание с прозрачной оболочкой, втягивающее<br />
в себя мегаполис, — декларация принципиально<br />
иного урбанистического мышления.<br />
Интегрирующего, а не разделяющего.<br />
Многопрофильность центра — тоже результат<br />
этого мышления. Между театром и бассейном<br />
в вертикальных слоях SESC 24 de Maio<br />
разместились: офисы администрации, столовая,<br />
библиотека, выставочный зал, классы<br />
образовательных программ, стоматологическая<br />
клиника, студия танцев, спортзал с тренажерами<br />
и скалодромом. Комплекс генерирует массу<br />
активностей и мероприятий для посетителей всех<br />
возрастов — переходя с этажа на этаж,<br />
в нем с пользой для души и тела можно провести<br />
целый день. Здесь приобретают и навыки,<br />
облегчающие социализацию: например,<br />
для иммигрантов предусмотрен бесплатный<br />
курс португальского. Можно освоить новую<br />
специальность — 3D-визуализатора, оператора<br />
швейной машины, резчика по дереву и другие.<br />
Многие занятия и опции бесплатны, остальные —<br />
по умеренным ценам. В каком-то смысле<br />
да Роша, архитектор с обостренным чувством<br />
социальной ответственности, реализовал<br />
в этом проекте свою давнюю мечту об идеальной<br />
коллективной жизни, городе для всех, который<br />
в данном случае принял вертикальный вектор<br />
развития. На месте бывшего универсального<br />
магазина возник целый универсум культуры,<br />
стимулирующий плодотворное взаимодействие<br />
между жителями города.<br />
15<br />
© Nelson Kon<br />
16<br />
© Nelson Kon<br />
15 Библиотека на четвертом этаже.<br />
Разноцветная мебель выполнена по<br />
проекту да Роши /<br />
Library on the 4th floor. The colorful<br />
furniture was designed by da Rocha<br />
16 Спортзал, 12-й уровень /<br />
Gym, 12th floor<br />
17 Столовая на втором этаже/<br />
Canteen on the 2nd floor<br />
18, 19 Праса-да-Конвивенца — общественное<br />
пространство на третьем уровне /<br />
The Prasa da Convenvenza — a public<br />
space on the 3rd floor<br />
20 Арт-пространство на пятом этаже/<br />
Art space on the 5th floor<br />
106 объект
to create an environment that is transformable<br />
to accommodate different scenarios, but most<br />
important of all, one that is visually and physically<br />
open. The connection with the world outside is<br />
afforded by the glass facades, an open ground<br />
floor with the entrance to the theater, squares on<br />
upper floors, and the ramp walkway, which is a<br />
sort of street, continuing the city within<br />
the building.<br />
The idea of erasing barriers and the free<br />
interpenetration of internal and external spaces<br />
has a special meaning for São Paulo. The disunity<br />
of the urban <strong>community</strong> used to be symbolized<br />
by the dead walls with which the elite tried to<br />
isolate themselves “from the very thought of the<br />
collective hell outside,” as Justin McGuirk writes<br />
in his study “Edge City. Driving the Periphery of<br />
São Paulo.” A building with a transparent shell,<br />
drawing the city into itself, is a declaration of<br />
a fundamentally different urbanistic thinking;<br />
integrating, rather than separating. The versatility<br />
of the center is also the result of this type of<br />
thinking. In the vertical layers of SESC 24 de<br />
Maio between the theater and the swimming pool<br />
there are administration offices, a canteen, a<br />
library, an exhibition hall, educational classes, a<br />
dental clinic, a dance studio, a gym with exercise<br />
equipment and a climbing wall. The complex puts<br />
on numerous activities and events for visitors of all<br />
ages. Moving from floor to floor, you can spend an<br />
entire day satisfying the body and mind. Skills that<br />
facilitate socialization can also be acquired here:<br />
for example, a free Portuguese course is provided<br />
for immigrants. A new trade can be learned:<br />
a 3D visualizer, a sewing machine operator, a<br />
woodcarver and others. Many classes and features<br />
are free, and the remaining are for reasonable<br />
prices. In a sense da Rocha, an architect with a<br />
keen sense of social responsibility, realized in this<br />
project his long-time dream of an ideal collective<br />
life, a city for all, which in this case developed<br />
vertically. In place of a former department store,<br />
a whole universe of culture has materialized,<br />
stimulating fruitful interaction among the city’s<br />
inhabitants.<br />
17 19<br />
18 20<br />
© Nelson Kon<br />
© Nelson Kon<br />
© Nelson Kon<br />
© Nelson Kon<br />
<strong>21</strong> <strong>speech</strong>: object<br />
107
дель Кондадо, где постоянно проживают всего<br />
29 человек, а на лето приезжают еще около<br />
250. Как несложно догадаться, свое название<br />
фонд получил именно в честь деревни — свое<br />
первое пристанище он обрел в здании местной<br />
школы, но его деятельность выходит далеко за<br />
физические границы Церезалес дель Кондадо,<br />
распространяясь на все аналогичные поселения<br />
в радиусе 30-50 км.<br />
Официальное название проекта —<br />
«Фонд Церезалес Антонио & Циния», и по сути<br />
своей это общественно-научная институция,<br />
изучающая и генерирующая стратегии<br />
вовлечения деревень и их жителей во все<br />
сферы бытия современного общества —<br />
от науки и экономики до культуры<br />
и искусства. Фонд предлагает многогранную<br />
программу поддержки местного сообщества<br />
3 Южные и северные торцы остеклены /<br />
Glazed ends face north and south<br />
4, 5 Южный фасад, детали. Деревянные<br />
решетки и глубокие выступы кровли<br />
защищают остекленные торцы от солнца /<br />
South facade, details. Timber latticework<br />
and deep overhangs protect openings<br />
from sun<br />
3<br />
4 5<br />
© Rubén P. Bescós<br />
© Rubén P. Bescós<br />
© Rubén P. Bescós<br />
112 объект
6<br />
6 Ситуационный план / Site plan<br />
7 Разрез, демонстрирующий<br />
конструктивную схему<br />
деревянного фасада /<br />
Section shows facade`s timber structure<br />
8 План кровли / Roof plan<br />
9 План первого этажа /<br />
Ground floor plan<br />
7<br />
activities go far beyond the physical boundaries<br />
of Cerezales del Condado, extending to all similar<br />
settlements within a 30-50 km radius.<br />
Officially named the "Foundation Cerezales<br />
Antonino & Cinia," in essence it is a social and<br />
research institution that studies and generates<br />
strategies for involving villages and its inhabitants<br />
in all areas of contemporary society, from science<br />
and economics to culture and art. The foundation<br />
offers a multi-faceted program of <strong>community</strong><br />
outreach and education, creative workshops<br />
and exhibitions on a wide range topics, as well<br />
as carries out research in the field of agricultural<br />
innovation. The diversity of activities can be inferred<br />
even by just two projects: the foundation began its<br />
activities in the village with an initiative to revive the<br />
local bean variety, bringing together local farmers<br />
and outside technical experts to tackle this task,<br />
and later the foundation held a series of classical<br />
music concerts in secondary schools throughout<br />
the region.<br />
With the growth of the foundation's activities<br />
and public, it eventually no longer fit into the town's<br />
former schoolhouse and so it became necessary to<br />
build a larger-scale, multifunctional complex. The<br />
new building is the largest structure in town, and in<br />
order to mitigate its impact, Alejandro Zaera-Polo<br />
broke it up into five long parallel volumes. They rest<br />
against each other, but at a small angle so that their<br />
ends are facing different directions and are visually<br />
perceived as independent structures. The pitched<br />
roofs, glazed gable ends and exterior cladding of<br />
untreated larch wood, with its beautiful gray patina<br />
over time, evoke archetypal images of barns, sheds,<br />
and other rural buildings from around the world.<br />
8 9<br />
© AZPML<br />
<strong>21</strong> <strong>speech</strong>: object<br />
113
Большие оконные проемы отвечают за<br />
открытость и взаимодействие с улицей.<br />
Чтобы интерьеры еще призывней выглядели<br />
со стороны, архитекторы использовали<br />
максимально жесткое цветовое сочетание:<br />
добавили к достаточно брутальному<br />
черному революционно-красные элементы<br />
отделки и детали оформления. Решение<br />
практически на грани фола, но привлечь<br />
внимание к внутренней жизни центра<br />
у архитекторов получилось.<br />
Все функциональные зоны в CAN CLARIANA<br />
организованы на четырех уровнях. Несмотря<br />
на довольно плотную компоновку, заметный<br />
наклон кровли и недостаток естественного<br />
освещения, архитекторам удалось добиться<br />
максимальной гибкости внутреннего<br />
пространства. В полуподвальном этаже<br />
размещены гримерные и складские помещения.<br />
На основном первом этаже находятся фойе<br />
с баром и высокий универсальный зал,<br />
вмещающий до 200 человек. Он приспособлен<br />
для проведения абсолютно любых мероприятий,<br />
от кинопоказов, литературных чтений и лекций<br />
до цирковых представлений, концертов всех<br />
жанров и танцевальных шоу. На втором<br />
уровне нашлось место для открытой лаунж-зоны<br />
с видом на площадь, переговорной, офисов<br />
администрации центра и местных общественных<br />
организаций. И, наконец, на третьем<br />
этаже предусмотрена свободная зона<br />
общения вдоль фасада и еще один<br />
многофункциональный зал с возможностью<br />
разделить его на три аудитории при помощи<br />
мобильных перегородок.<br />
Все инженерное оборудование вынесено<br />
в пространство под скатной крышей.<br />
Этот четвертый уровень — важный элемент<br />
в «организме» центра. Свободный объем<br />
с верхним фонарем, во-первых, доставляет<br />
естественный свет в часть помещений,<br />
во-вторых, дополнительно усложняет<br />
пространство, в-третьих, действует зимой<br />
как накопитель тепла (подогретый воздух<br />
нагнетается по воздуховодам в расположенные<br />
ниже помещения), а жарким летом, наоборот,<br />
служит буфером между кровлей и внутренними<br />
зонами, защищая от перегрева.<br />
7 Основной зал центра вмещает<br />
до 200 человек и приспособлен для<br />
организации культурных мероприятий<br />
любого жанра и уровня /<br />
The center's main hall can<br />
accommodate up to 200 people and<br />
can host a wide variety of events<br />
8 Свободное пространство под верхним<br />
фонарем четвертого яруса /<br />
Open space under the skylight on the<br />
4th level<br />
7<br />
© Jordi Sánchez (BCQ arquitectura barcelona)<br />
134 объект
To make the interiors more inviting, the architects<br />
used the most robust color combination:<br />
they added to the already rather brutal black<br />
revolutionary-red decorative elements and design<br />
details. This decision in color scheme is on the<br />
verge of breaking the rules, but the architects<br />
succeeded in attracting the most attention<br />
possible to the inner life of the center.<br />
All the functional areas in CAN CLARIANA are<br />
arranged on four levels. Despite the fairly dense<br />
layout, the noticeable roof slope and scarcity of<br />
natural light, the architects managed to achieve<br />
maximum flexibility in the interior space. In the<br />
semi-basement, there are dressing rooms and<br />
storage areas. On the main ground floor there<br />
is a foyer with a bar and a tall versatile hall with<br />
a capacity of up to 200 people. It is suitable for<br />
holding absolutely any type of event, from film<br />
screenings, literary readings, and lectures to<br />
circus performances, concerts of any genre, and<br />
dance shows. The second level accommodates<br />
an open lounge area overlooking the piazza, a<br />
conference room, and the offices of the center’s<br />
administration and local public organizations. And<br />
8<br />
© Jordi Sánchez (BCQ arquitectura barcelona)<br />
<strong>21</strong> <strong>speech</strong>: object<br />
135
Впрочем, если речь идет о строительстве<br />
общественного центра «с нуля» в районе,<br />
где преобладает серийная панельная<br />
застройка, то упор, как правило, делается<br />
на выразительный дизайн, зримо<br />
воплощающий идею новой точки притяжения.<br />
Нашему бюро FUTURA-ARCHITECTS в прошлом<br />
году повезло разработать один из таких<br />
проектов. Объект находится в границах<br />
нового жилого района NEW ПИТЕР,<br />
на пересечении кольцевой автодороги<br />
и Красносельского шоссе. Мы предложили<br />
эффектное архитектурное решение в виде<br />
пластичного углового объема недалеко<br />
от бульвара Белых ночей, реализованного<br />
всего 2 года назад. На этом участке нельзя<br />
было строить жилье, поэтому заказчик<br />
был вынужден пойти на эксперимент как<br />
в смысле объемного решения, так и в смысле<br />
функции. Удивительно, что, несмотря<br />
на миллионы метров реализованного<br />
жилья и необходимой для его полноценного<br />
функционирования инфраструктуры,<br />
с такой функцией как общественный центр<br />
заказчик столкнулся впервые, и наш опыт,<br />
в том числе опыт исследований данной<br />
типологии, значительно помог ему в формировании<br />
программы. Первый и второй<br />
этаж здания будут отданы под торговые зоны,<br />
рестораны, кафе и другие сервисы, третий<br />
и четвертый — под офисные помещения<br />
с отдельным входом с противоположной<br />
стороны. Подобный микс из функций станет<br />
первым экспериментом в этом районе,<br />
и время покажет его актуальность.<br />
Но если учесть, что за последний год в этом<br />
квартале были качественно преобразованы<br />
6 улиц, примыкающих к бульвару,<br />
то есть все основания полагать, что время<br />
здесь течет быстрее, чем в историческом<br />
центре, а население еще более открыто<br />
к экспериментам и общению.<br />
11<br />
© Ekaterina Naumova / Alamy Stock Photo<br />
156 среда
11 Лофт Проект «ЭТАЖИ».<br />
Зона отдыха на крыше /<br />
ETAZHI Loft Project.<br />
Rooftop recreation area<br />
12, 13 Общественно-деловой центр,<br />
Санкт-Петербург, Россия, 2018 г.<br />
Арх. FUTURA-ARCHITECTS.<br />
Заказчик: АО «Строительный трест» /<br />
Community and business center,<br />
St. Petersburg, Russia, 2018.<br />
Arch. FUTURA-ARCHITECTS. Client: JSC<br />
Stroitelniy Trest<br />
an essential part of a <strong>community</strong> <strong>centre</strong>,<br />
especially where the latter has a floor area of<br />
more than 3,000 square metres.<br />
At the same time, by no means all<br />
<strong>community</strong> <strong>centre</strong>s are developing<br />
in St. Petersburg as substantial institutions<br />
with design and architecture made to last<br />
‘forever’. On the contrary, spaces intended for<br />
informal interaction and educational leisure<br />
are usually themselves informal and frequently<br />
even temporary in character. Some clusters<br />
actually consist of free-standing metal or<br />
wooden containers with minimal conveniences.<br />
For instance, every month several new<br />
containers are installed in the park in front of the<br />
aforementioned DK Gaza and are immediately<br />
snapped up by tenants.<br />
However, if we are talking about building<br />
a <strong>community</strong> <strong>centre</strong> from scratch in a district<br />
predominantly made up of mass-produced<br />
prefab development, the focus is usually on<br />
expressive design which visibly embodies the<br />
idea of a new attraction. Last year our firm,<br />
FUTURA-ARCHITECTS, had the good fortune<br />
to design one such project. The structure in<br />
question is in the new residential district NEW<br />
PITER, at the intersection of the city’s ring road<br />
and Krasnoselskoe Road. We proposed an eyecatching<br />
architectural solution in the form of a<br />
sculptural corner volume not far from Belykh<br />
Nochey Boulevard, which was itself built a<br />
mere two years ago. There was no possibility of<br />
building housing on this site, so the developer<br />
was forced to experiment both in terms of the<br />
volumetric design and with regard to function.<br />
Amazingly, in spite of the millions of metres of<br />
housing the developer had already sold and<br />
the infrastructure necessary if this housing is<br />
to function properly, this was the first time he<br />
had had to build a <strong>community</strong> <strong>centre</strong>, and our<br />
experience, including experience of studying this<br />
type of building, was instrumental in shaping<br />
the programme. The building’s first and second<br />
floors will be given over to shopping areas,<br />
restaurants, cafes, and other services, while the<br />
third and fourth floors will contain offices with a<br />
separate entrance from the opposite side. This<br />
mix of functions will be the first experiment in<br />
this district, and time will show how much it is<br />
needed. Over the last year six streets abutting<br />
the boulevard have been transformed in this<br />
neighbourhood, so there is every reason to think<br />
that time here flows faster than in the city’s<br />
historical <strong>centre</strong> and that people here are even<br />
more open to experimentation and interaction.<br />
12<br />
© FUTURA-ARCHITECTS<br />
13<br />
© FUTURA-ARCHITECTS<br />
<strong>21</strong> <strong>speech</strong>: environment<br />
157
© Joelle DOLLE<br />
158 портрет
Мануэль Готран:<br />
Людям необходимы пространства<br />
для встреч<br />
Manuelle Gautrand:<br />
People need spaces to meet<br />
интервью Анны Мартовицкой / interview by Anna Martovitskaya<br />
Мануэль Готран окончила архитектурную школу Монпелье в 1985 году и основала<br />
в Париже собственное бюро Manuelle Gautrand Architecture в 1991 году. Сегодня<br />
она принадлежит к числу самых востребованных архитекторов современной<br />
Франции, активно работая в сфере жилой и коммерческой недвижимости.<br />
Особую роль в творчестве Готран занимают проекты общественного и культурного<br />
назначения — кинотеатры и выставочные центры, комплексы исполнительских<br />
искусств и филармонии, — для которых архитектор всегда находит самые яркие<br />
образы, символически соединяющие в себе особенности места и функциональной<br />
программы. К числу наиболее известных построек Manuelle Gautrand Architecture<br />
относятся шоурум Citroёn на Елисейских полях в Париже, Национальный<br />
театральный центр «Комеди де Бетюн», Музей современного искусства Лилля<br />
в Вильнёв-д’Аск, комплекс административных зданий Cité des Affaires в Сент-<br />
Этьене и культурный центр Le FORUM в Сен-Луи. В 2017 году Мануэль Готран была<br />
удостоена Европейской премии по архитектуре.<br />
Manuelle Gautrand graduated from the Ecole Nationale Supérieure d’Architecture de<br />
Montpellier in 1985 before founding her own firm, Manuelle Gautrand Architecture in<br />
1991. She is one of the most in-demand architects in France today, working extensively<br />
in residential and commercial real estate. A special role in Gautrand’s work is played<br />
by projects with a communal or cultural function — cinemas and exhibition <strong>centre</strong>s,<br />
complexes for the performing arts, and philharmonic halls. For these Gautrand always<br />
finds the most colourful images, symbolically combining what is distinctive in both<br />
location and functional programme. The best-known buildings by Manuelle Gautrand<br />
Architecture are the Citroёn showroom on the Champs-Élysées in Paris, the Comédie de<br />
Béthune National Drama Center, Lille Modern Art Museum in Villeneuve d’Ascq, the Cité<br />
des Affaires administrative complex in Saint Étienne, and the Le FORUM cultural <strong>centre</strong><br />
in Saint Louis. In 2017 Manuelle Gautrand was awarded European Prize for Architecture.<br />
<strong>21</strong> <strong>speech</strong>: portrait<br />
159
опыт, принципиально новый подход к проектированию,<br />
ведь в Европе мы исходим из<br />
контекста, высотных ограничений, плотности<br />
застройки. И в результате настолько сосредоточены<br />
на вопросах наследия, контекста,<br />
регламентов, что нам просто не до солнца.<br />
Возможно, зря!<br />
И, конечно, этот объект бьет все рекорды по<br />
количеству и разнообразию вмещаемых функций.<br />
Во-первых, в нем будут расположены<br />
помещения муниципалитета — зал заседаний<br />
для встреч чиновников с населением, а также<br />
шоурум smart-city, демонстрирующий стратегии<br />
развития города. Во-вторых, это полноценный<br />
комьюнити-центр с библиотекой, выставочным<br />
залом, помещениями для студий и воркшопов.<br />
И, наконец, в состав комплекса включен фрагмент<br />
археологических раскопок с объектами<br />
наследия аборигенов и специальные помещения<br />
для встреч местного коренного населения. То<br />
есть этот центр в равной степени предназначен<br />
для нескольких сообществ, которые будут мирно<br />
сосуществовать в пределах одного здания.<br />
А М Учитывались ли в этой комплексной<br />
работе пожелания самих сообществ?<br />
М Г Да, конечно, проект активно обсуждался<br />
с будущими пользователями. И, например, горожане<br />
попросили включить в состав комплекса<br />
больше коворкингов. А также рестораны —<br />
при том, что у нас в проекте изначально был<br />
предусмотрен только кафетерий. А в Ашкелоне<br />
(Израиль) мы сейчас проектируем филармонию,<br />
и именно ее будущие пользователи напрямую<br />
повлияли на состав функциональной программы.<br />
Вы, наверное, знаете, что в Ашкелоне<br />
проживает очень масштабная и влиятельная<br />
российская диаспора, и именно она выступила<br />
инициатором создания новой филармонии,<br />
в которой были бы представлены все виды<br />
классических исполнительских искусств —<br />
балет, музыка, опера, театр. А затем именно<br />
они пролоббировали существенное увеличение<br />
проекта — им хотелось, чтобы на все хватило<br />
места, а также было достаточно площадей<br />
для занятий с детьми. И мы искали адекватную<br />
форму для объединения всех жанров<br />
и поколений — в результате отказались<br />
от коридоров, сделали один большой атриум<br />
высотой 35 метров, все залы расположили<br />
вокруг него и обратили именно в это многосветное<br />
и по-настоящему многофункциональное<br />
пространство, своего рода хаб творческого<br />
и общественного взаимодействия.<br />
Я убеждена в том, что социальные и культурные<br />
здания всегда должны создаваться в тесном<br />
контакте с политиками и местными жителями.<br />
16<br />
© LUXIGON<br />
168 портрет
16–18 Центр музыки и танца<br />
в Ашкелоне, Израиль,<br />
в стадии строительства, 2012 /<br />
Music and Dance center in Ashkelon,<br />
Israel, in progress, 2012<br />
17<br />
© Manuelle Gautrand Architecture<br />
<strong>centre</strong> is intended equally for several different<br />
communities who will co-exist peacefully within a<br />
single building.<br />
A M Did this complex work take account of<br />
the desires of the communities themselves?<br />
M G Yes, of course, the project was intensively<br />
discussed with its future users. For instance,<br />
the local residents asked for more co-working<br />
spaces to be included in the complex. And<br />
restaurants too — in view of the fact that the<br />
project initially offered just one cafeteria. In<br />
Ashkelon in Israel, meanwhile, we are currently<br />
designing a philharmonic hall, and the hall’s<br />
future users have had a direct influence on its<br />
functional programme. You probably know<br />
that Ashkelon has a very large and influential<br />
Russian diaspora, and it is this diaspora that<br />
initiated the creation of a new philharmonic<br />
hall to accommodate all types of classical<br />
performing arts — ballet, music, opera, and<br />
theatre. And then they lobbied for a significant<br />
enlargement of the project: they wanted there<br />
to be room for everything, including sufficient<br />
spaces for activities with children. We looked<br />
for an adequate form for bringing together<br />
all genres and generations; so we rejected<br />
corridors and created a single large 35-metrehigh<br />
atrium with all the rooms situated around,<br />
and oriented on, this multi-height, truly<br />
18<br />
© LUXIGON<br />
<strong>21</strong> <strong>speech</strong>: portrait<br />
169
© Courtesy by GAD Architecture<br />
180 портрет
Гёкан Авджиоглу:<br />
Общественный центр — это не<br />
отдельный элемент проекта,<br />
а стратегия всего проектирования<br />
Gokhan Avcioglu:<br />
The <strong>community</strong> <strong>centre</strong> is not a separate<br />
element in a project, but a strategy which<br />
informs the entire design process<br />
интервью Гёкана Каракуша / interview by Gokhan Karakuş<br />
Гёкан Авджиоглу родился в 1961 году в Анкаре (Турция). Окончил Университет<br />
Сельчука в Конье (KSU) и в 1994 году основал в Стамбуле архитектурное бюро<br />
GAD Architecture. В числе построек компании — офисные и торговые здания,<br />
общественные пространства и жилые комплексы в Стамбуле и Бодруме (Турция),<br />
Нью-Джерси, Вашингтоне, Вирджинии и Коннектикуте (США). Многие из этих<br />
проектов были удостоены международных наград, в том числе The American<br />
Architecture Prize, Jeu d’Esprit Prize, Green Good Design, German Iconic Awards.<br />
Гёкан Авджиоглу — член RIBA, Нью-Йоркского отделения Института американских<br />
архитекторов и Архитектурной палаты Турции. С 2001 года он также преподает<br />
в Ecole Speciale d'Architecture в Париже, Техническом Университете Йылдыз<br />
в Стамбуле (YTU) и Стамбульском техническом университете (ITU). В 2014<br />
году учредил GAD Foundation — некоммерческий просветительский фонд,<br />
занимающийся продвижением инновационной архитектуры.<br />
Gokhan Avcioglu was born in 1961 in Ankara (Turkey). He graduated from Konya Seljuk<br />
University (KSU), and in 1994 he founded GAD Architecture in Istanbul. GAD Architecture<br />
has designed office and retail buildings, public spaces, and residential complexes in<br />
Istanbul and Bodrum (Turkey) and New Jersey, Washington, Virginia, and Connecticut<br />
(US). Many of these projects have won international awards, including The American<br />
Architecture Prize, the Jeu d’Esprit Prize, Green Good Design, and the German Iconic<br />
Awards. Gokhan Avcioglu is a member of RIBA, the New York Chapter of the Institute of<br />
American Architects, and the Chamber of Architects of Turkey. Since 2001 he has also<br />
taught at École Spéciale d'Architecture in Paris, Yildiz Technical University, and Istanbul<br />
Technical University. In 2014 he founded GAD Foundation, a non-profit educational<br />
foundation which promotes innovative architecture.<br />
<strong>21</strong> <strong>speech</strong>: portrait<br />
181
16<br />
© Courtesy by GAD Architecture<br />
190 портрет
долгое время стоял полуразрушенным, и мы<br />
предложили стратегию его реновации, которая<br />
предусматривала не восстановление былой<br />
красоты здания, но бережное сохранение<br />
руины, внутрь которой интегрировано многофункциональное<br />
общественное пространство.<br />
Проект был реализован в 2002 году, но до сих<br />
пор является чрезвычайно востребованным<br />
как место проведения церемоний, праздников,<br />
конференций. На наш взгляд, архитектура<br />
этого объекта отдает дань уважения столь значимому<br />
для каждого стамбульца босфорскому<br />
контексту, но одновременно создает современное<br />
по своему оснащению и технологиям<br />
пространство с успешной бизнес-моделью.<br />
Г К Вот, кстати, про бизнес-модель. Обязательно<br />
ли должны, на ваш взгляд, проекты<br />
такого рода сегодня включать в себя какиелибо<br />
коммерческие функции?<br />
Г А На мой взгляд, да. Равно как и коммерческие<br />
функции обязательно должны сегодня<br />
создавать возможности для общения и коммуникации.<br />
Именно исходя из этих соображений<br />
мы в свое время затеяли проект Trump Cadde,<br />
в рамках которого открыли в коммерческом<br />
здании прежде не использовавшуюся<br />
16 Ночной вид сверху. Трамп Джадде,<br />
Стамбул, 2013 /<br />
View from above at night. Trump<br />
Cadde, Istanbul, 2013<br />
former beauty, but carefully preserving the ruins,<br />
within which a multifunctional public space<br />
was incorporated. The project was realized in<br />
2002, but is to this day in high demand as a<br />
place for events, festivals, and conferences.<br />
This building’s architecture is a tribute to the<br />
Bosporus context which is so important for every<br />
citizen of Istanbul, but at the same time creates<br />
a space which is modern in terms of its level<br />
of equipment and technology and embodies a<br />
sustainable business model.<br />
G K Incidentally, on the subject of business<br />
models. Do you think it’s mandatory for<br />
projects of this kind today to include<br />
commercial functions of some sort?<br />
G A Yes, I do. Just like it’s mandatory for<br />
commercial functions today to create<br />
opportunities for interaction and communication.<br />
This is the thinking behind our Trump Cadde<br />
<strong>21</strong> <strong>speech</strong>: portrait<br />
191
© Archi-Union<br />
198 портрет
Филип Юань:<br />
Будьте готовы учиться у людей, для<br />
которых вы проектируете<br />
Philip Yuan:<br />
Be prepared to learn from the people<br />
you’re designing for<br />
интервью Владимира Белоголовского / interview by Vladimir Belogolovsky<br />
Шанхайский просветитель и общественный деятель Филип Юань —<br />
один из ведущих архитекторов Китая наших дней. Его новаторские работы<br />
с использованием новейших цифровых технологий в сочетании<br />
с традиционными материалами обладают мощнейшим социальным воздействием.<br />
Филип Юань родился в 1971 году. Степень бакалавра получил в университете<br />
Хунань, степень магистра и доктора (2003) — в университете Туньцзи в Шанхае, где<br />
с 1996 года преподает. В том же 1996 году открыл в Шанхае архитектурное бюро.<br />
Был приглашенным профессором в Гарвардском университете и МТИ. Является<br />
сопредседателем Центра технологий искусственной среды (Built Environment<br />
Technology Center) Колледжа архитектуры и городского планирования (CAUP)<br />
Вашингтонского университета и директором академического комитета шанхайского<br />
технологического центра инженерии цифрового конструирования (Shanghai Digital<br />
Fabrication Engineering Technology Center). Он автор десяти книг и множества<br />
статей в международных профессиональных изданиях, лауреат множества<br />
международных премий, участник Чикагской биеннале 2017 года и Венецианской<br />
биеннале 2018 года. В 2016 году получил золотую и серебряную награды<br />
Архитектурного общества Китая.<br />
The Shanghai educator and practitioner Philip Yuan is one of China’s leading<br />
contemporary architects. His innovative works using the latest digital technologies in<br />
combination with traditional materials have a powerful social impact. Phillip Yuan was<br />
born in 1971. He did his undergraduate studies at the University of Hunan and his MA<br />
and PhD (2003) at Tongji University in Shanghai, where he has taught since 1996.<br />
That same year (1996), he established an architecture firm in Shanghai. He has been a<br />
visiting professor at Harvard University and MTI. He is co-chair of the Built Environment<br />
Technology Center (formerly the College of Architecture and Urban Planning or CAUP)<br />
at Washington University and Director of the Academic Committee of Shanghai Digital<br />
Fabrication Engineering Technology Center. He has written ten books and numerous<br />
articles for international architectural publications, has won numerous international<br />
prizes, and was an exhibitor at the Chicago Architecture Biennale in 2017 and Venice<br />
Architecture Biennale in 2018. In 2016 he was awarded gold and silver awards by the<br />
Architecture Society of China.<br />
<strong>21</strong> <strong>speech</strong>: portrait<br />
199
5<br />
© © Fangfang Tian<br />
202 портрет
<strong>21</strong> <strong>speech</strong>: portrait<br />
203
Авторы номера /<br />
Authors of the issue<br />
cтр. /pages<br />
26, 76,<br />
158<br />
Анна Мартовицкая<br />
Окончила факультет журналистики<br />
МГУ. С 1997 по 2006 год работала<br />
в газете «Культура». В 2006–2009<br />
годах — заместитель главного<br />
редактора журнала ARX,<br />
в 2009–2014 годах —<br />
заместитель главного редактора<br />
портала archi.ru. С июня 2014<br />
года — главный редактор<br />
журнала <strong>speech</strong>:<br />
Anna Martovitskaya<br />
Graduated from the department<br />
of journalism at Moscow State<br />
University. In 1997–2006 worked<br />
for the newspaper «Kultura».<br />
In 2006–2009 deputy editor of<br />
the ARX magazine, in 2009–2014<br />
deputy editor of the internet portal<br />
archi.ru. Since June 2014 —<br />
chief editor of <strong>speech</strong>: magazine.<br />
cтр. /pages<br />
198, 248<br />
Владимир Белоголовский<br />
Родился в 1970 г. в Одессе.<br />
С 1989 г. живет в Нью-Йорке.<br />
Закончил Архитектурную школу Купер-Юнион.<br />
Работал архитектором<br />
в Испании и США. В 2010 г.<br />
основал Межконтинентальный<br />
кураторский проект. Автор книг<br />
«Разговоры с архитекторами в<br />
эпоху звездности», «Гарри Сайдлер:<br />
жизнетворчество», «Феликс<br />
Новиков», «Советский модернизм:<br />
1955–1985» и Green House.<br />
Vladimir Belogolovsky<br />
Born in 1970 in Odessa. Lives in<br />
New York since 1989. Graduated<br />
from the Cooper Union School of<br />
Architecture. Worked as an architect<br />
in Spain and the USA. Since 2010,<br />
he has been the founding director<br />
of New York-based Intercontinental<br />
Curatorial Project. His books include<br />
Conversations with Architects in<br />
the Age of Celebrity, Harry Seidler:<br />
Lifework, Felix Novikov, Soviet<br />
Modernism: 1955–1985, and<br />
Green House.<br />
cтр. /page 138<br />
Сергей Георгиевский<br />
Эксперт в области устойчивого<br />
развития территорий,<br />
сооснователь и генеральный<br />
директор Агентства стратегического<br />
развития «ЦЕНТР». Участвовал<br />
в проектах: возрождение Русского<br />
географического общества,<br />
международный форум<br />
«Арктика — территория диалога»,<br />
«Никола-Ленивец», модернизация<br />
национального законодательства<br />
для подготовки и проведения<br />
Зимних олимпийских игр в Сочи<br />
в 2014 г. и др.<br />
Sergey Georgievskiy<br />
Expert in the field of sustainable<br />
development of territories, co-founder<br />
and CEO of the CENTER Agency for<br />
Strategic Development. He participated<br />
in supervising such projects as the<br />
revival of the Russian Geographical<br />
Society, the international forum ‘Arctic:<br />
Territory of Dialogue’, the Nikola-<br />
Lenivets Art Park, the modernization<br />
of national legislation for the preparation<br />
and holding of the Winter Olympic<br />
Games in Sochi in 2014, and others.<br />
cтр. /page 108<br />
Дэвид Кон<br />
Американский архитектурный<br />
критик, живущий с 1986 г.<br />
в Мадриде. Изучал искусство<br />
и архитектуру в Колумбийском<br />
и Йельском университетах.<br />
Является постоянным<br />
корреспондентом журнала Architectural<br />
Record (США) и сотрудничает со<br />
многими изданиями во всем мире,<br />
автор статей для каталогов<br />
и монографий, в том числе по<br />
современной архитектуре Испании.<br />
David Cohn<br />
Is a North American critic of architecture<br />
specializing in Spain and based<br />
in Madrid since 1986. He holds a<br />
Master of Architecture degree from<br />
Columbia University (1979) and a<br />
Bachelor of Arts from Yale University<br />
(1976). He is an International Correspondent<br />
for Architectural Record<br />
(USA), and collaborates regularly<br />
with a number of international journals,<br />
as well as writing essays for<br />
monographs and catalogs.<br />
cтр. /page 180<br />
Гёкан Каракуш<br />
Основатель и руководитель<br />
бюро Emedya Design, турецкий<br />
архитектор, куратор, критик. Изучал<br />
историю и теорию архитектуры<br />
в Колумбийском университете<br />
и Вассар-колледже (Нью-Йорк).<br />
Преподавал архитектуру и дизайн в<br />
университетах Стамбула и Милана.<br />
Автор многочисленных публикаций<br />
для журналов The Architect’s Journal,<br />
Architectural Record, Dwell и др.<br />
Gökhan Karakuş<br />
An Istanbul-based designer, curator,<br />
architecture critic, founder and director<br />
of Emedya Design. He studied<br />
architectural history and theory at<br />
the Columbia University and Vassar<br />
College in New York. He has taught<br />
design and architecture at the universities<br />
of Milan and Istanbul. As a critic<br />
he is a regular contributor to leading<br />
global architecture publications such<br />
as The Architect’s Journal, Architectural<br />
Record, Dwell, and others.<br />
cтр. /page 146<br />
Олег Манов<br />
Окончил Санкт-Петербургский<br />
государственный академический<br />
институт живописи, скульптуры<br />
и архитектуры имени И. Е. Репина.<br />
Работал в бюро «Евгений Герасимов<br />
и партнеры» (2005–2012),<br />
с 2012 года — основатель<br />
и руководитель архитектурного<br />
бюро FUTURA-ARCHITECTS.<br />
Член правления Союза архитекторов<br />
СПб, член комитета по<br />
урбанистике, градостроительству<br />
и архитектуре Российской гильдии<br />
управляющих и девелоперов.<br />
Oleg Manov<br />
Graduated from the I. Repin<br />
St. Petersburg State Academic<br />
Institute of Painting, Sculpture<br />
and Architecture. In 2005–2012<br />
worked at the Evgeny Gerasimov<br />
and Partners architectural office,<br />
since 2012 — the founder and<br />
head of his own architectural firm,<br />
FUTURA-ARCHITECTS. Member<br />
of the Board of the St. Petersburg<br />
Union of Architects, member<br />
of the Committee for Urban<br />
Planning, Urban Development and<br />
Architecture of the Russian Guild of<br />
Managers and Developers.<br />
cтр. /pages<br />
118, 128<br />
Анна Старостина<br />
Закончила отделение истории искусства<br />
исторического факультета<br />
МГУ. Сфера интересов — русская<br />
неоклассика начала XX века.<br />
С 2001 года пишет о современной<br />
архитектуре и интерьерах для<br />
различных печатных и онлайн<br />
изданий.<br />
Anna Starostina<br />
Graduated from the History of<br />
Art Department in the Faculty of<br />
History at Moscow State University.<br />
Areas of interest include early 20th<br />
century Russian neoclassicism.<br />
Since 2001 she has been writing<br />
about contemporary architecture<br />
and interiors for various print and<br />
online publications.<br />
cтр. /pages<br />
56, 88<br />
Нина Фролова<br />
Родилась в Москве в 1981 году.<br />
Окончила МГУ им. М.В. Ломоносова<br />
по специальности «История искусств».<br />
В 2003–2008 — старший<br />
научный сотрудник Музея архитектуры<br />
им. А.В. Щусева, с 2008 —<br />
старший научный редактор научного<br />
издательства «Большая<br />
Российская Энциклопедия». Шефредактор<br />
портала Archi.ru.<br />
Nina Frolova<br />
Born in 1981 in Moscow. Graduated<br />
from Moscow State University with<br />
a degree in History of Arts. In 2003<br />
she joined the Shchusev Architecture<br />
Museum as a senior research<br />
fellow and since 2008 has been a<br />
senior scientific editor at the Great<br />
Russian Encyclopedia publishing<br />
house. Managing editor of the Russian<br />
architectural portal archi.ru.<br />
cтр. /page 98<br />
Екатерина Шалина<br />
Окончила исторический факультет<br />
МГУ (2002). Более десяти лет<br />
работает в изданиях, освещающих<br />
современную архитектуру,<br />
дизайн, искусство. В настоящее<br />
время — шеф-редактор архитектурных<br />
ресурсов Archplatforma.ru<br />
и Аrchilenta.ru группы cайтов<br />
360.ru. С 2013 года курирует<br />
Международный конкурс архитектурного<br />
рисунка «АрхиГрафика»,<br />
организованный при поддержке<br />
Фонда Сергея Чобана — Музея<br />
архитектурного рисунка и Союза<br />
московских архитекторов.<br />
Ekaterina Shalina<br />
Graduated from the Faculty of<br />
History of Moscow State University<br />
in 2002. Writing about modern<br />
architecture, art and design for<br />
more than 10 years. Chief editor of<br />
Archplatforma.ru and Аrchilenta.ru<br />
(part of 360.ru group). Since 2013<br />
manages the ArchiGraphicArts open<br />
international competition, supported<br />
by the Tchoban Foundation —<br />
Museum for Architectural Drawing<br />
and Union of Moscow Architects.<br />
256


