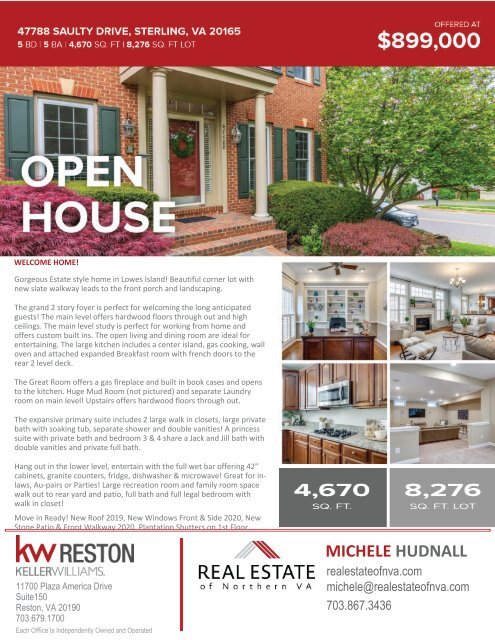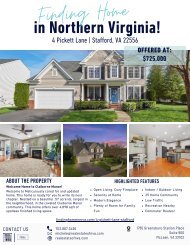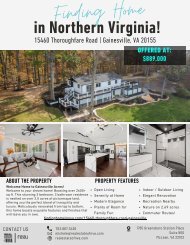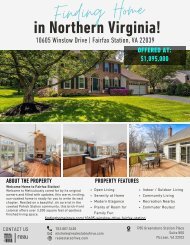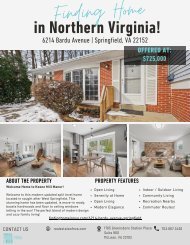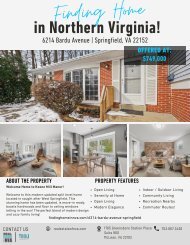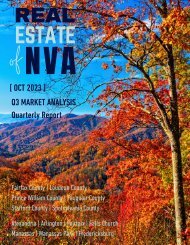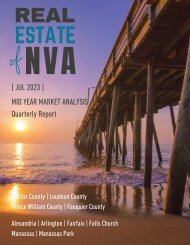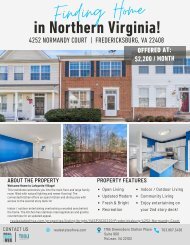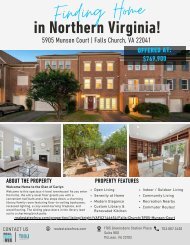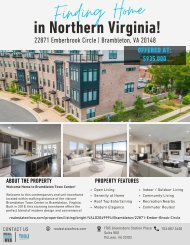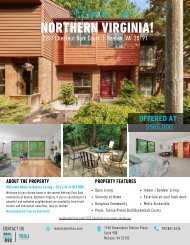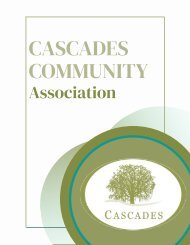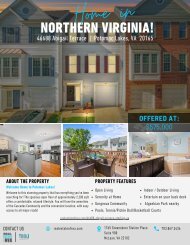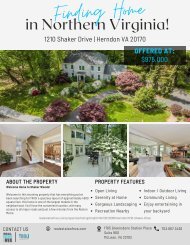2021-0522 - Lowes Island - SFH - 47788 Saulty Drive - 20165
Gorgeous Estate style home in Lowes Island! Beautiful corner lot with new slate walkway leads to the front porch and landscaping. The grand 2 story foyer is perfect for welcoming the long anticipated guests! The main level offers hardwood floors through out and high ceilings. The main level study is perfect for working from home and offers custom built ins. The open living and dining room are ideal for entertaining. The large kitchen includes a center island, gas cooking, wall oven and attached expanded Breakfast room with french doors to the rear 2 level deck. The Great Room offers a gas fireplace and built in book cases and opens to the kitchen. Huge Mud Room (not pictured) and separate Laundry room on main level! Upstairs offers hardwood floors through out. The expansive primary suite includes 2 large walk in closets, large private bath with soaking tub , separate shower and double vanities! A princess suite with private bath and bedroom 3 & 4 share a Jack and Jill bath with double vanities and private full bath. Hang out in the lower level, entertain with the full wet bar offering 42" cabinets, granite counters, fridge, dishwasher & microwave! Great for in-laws, Au-pairs or Parties! Large recreation room and family room space walk out to rear yard and patio, full bath and full legal bedroom with walk in closet! Move in Ready! New Roof 2019, New Windows Front & Side 2020, New Stone Patio & Front Walkway 2020. Plantation Shutters on 1st Floor
Gorgeous Estate style home in Lowes Island! Beautiful corner lot with new slate walkway leads to the front porch and landscaping. The grand 2 story foyer is perfect for welcoming the long anticipated guests! The main level offers hardwood floors through out and high ceilings. The main level study is perfect for working from home and offers custom built ins. The open living and dining room are ideal for entertaining. The large kitchen includes a center island, gas cooking, wall oven and attached expanded Breakfast room with french doors to the rear 2 level deck. The Great Room offers a gas fireplace and built in book cases and opens to the kitchen. Huge Mud Room (not pictured) and separate Laundry room on main level! Upstairs offers hardwood floors through out. The expansive primary suite includes 2 large walk in closets, large private bath with soaking tub , separate shower and double vanities! A princess suite with private bath and bedroom 3 & 4 share a Jack and Jill bath with double vanities and private full bath. Hang out in the lower level, entertain with the full wet bar offering 42" cabinets, granite counters, fridge, dishwasher & microwave! Great for in-laws, Au-pairs or Parties! Large recreation room and family room space walk out to rear yard and patio, full bath and full legal bedroom with walk in closet! Move in Ready! New Roof 2019, New Windows Front & Side 2020, New Stone Patio & Front Walkway 2020. Plantation Shutters on 1st Floor
Create successful ePaper yourself
Turn your PDF publications into a flip-book with our unique Google optimized e-Paper software.
<strong>47788</strong> SAULTY DRIVE<br />
STERLING, VA <strong>20165</strong><br />
DN<br />
OUTSIDE<br />
STORAGE<br />
UP<br />
PATIO<br />
DECK<br />
STORAGE<br />
G<br />
DW<br />
RECREATION<br />
ROOM<br />
18'2 x 17'8<br />
DN<br />
GAME<br />
AREA<br />
17'4 x 14'9<br />
BEDROOM 5<br />
14'0 x 14'8<br />
FAMILY<br />
ROOM<br />
19'0 x 17'6<br />
DN<br />
BREAKFAST<br />
9'10 x 10'0<br />
KITCHEN<br />
11'5 x 13'4<br />
DINING<br />
ROOM<br />
12'0 x 15'6<br />
UNFINISHED<br />
STORAGE/<br />
UTILITY<br />
22'0 x 6'7<br />
W HVAC<br />
WIC<br />
7'10 x 5'0<br />
W<br />
D<br />
LAUNDRY<br />
11'7 x 7'3<br />
DN<br />
D/O<br />
DN<br />
REF.<br />
UNFINISHED<br />
STORAGE<br />
REF.<br />
PANTRY<br />
DW<br />
UP<br />
UP<br />
UP<br />
GARAGE<br />
19'8 x 21'7<br />
OFFICE<br />
12'0 x 11'0<br />
FOYER<br />
UP<br />
LIVING<br />
ROOM<br />
12'0 x 15'0<br />
KITCHENETTE<br />
9'3 x 9'4<br />
UP<br />
LOWER LEVEL<br />
8'0 CEILING<br />
1465 SQ. FT.<br />
MAIN LEVEL<br />
9'0 CEILING<br />
1670 SQ. FT.<br />
FLOOR PLANS ARE FOR ILLUSTRATIVE PURPOSES ONLY, ARE NOT TO SCALE AND SHOULD BE VIEWED WITH THIS IN MIND BY ANY PROSPECTIVE PURCHASER.<br />
WIC<br />
7'9 x 7'2<br />
PRIMARY<br />
BATH<br />
13'3 x 10'8<br />
WIC<br />
6'10 x 4'0<br />
PRIMARY<br />
BEDROOM<br />
23'6 x 15'0<br />
WIC<br />
7'0 x 5'10<br />
BEDROOM 2<br />
14'0 x 11'7<br />
DN<br />
BEDROOM 3<br />
12'0 x 13'8<br />
OPEN TO<br />
BELOW<br />
BEDROOM 4<br />
12'0 x 13'0<br />
UPPER LEVEL<br />
9'0 CEILING<br />
1535 SQ. FT.<br />
FINISHED: 4670<br />
UNFINISHED: 205<br />
TOTAL: 4875
Michele Hudnall<br />
Market Mentor - Realtor - Market Strategy<br />
Deep Roots for Smart Moves!<br />
Your Market Mentor with Deep Roots in Northern Virginia for Smart Moves in Finding Home!<br />
Technology and Go-to-Market Strategy is my passion, let us put it to use for your real estate<br />
moves!<br />
Northern Virginia area has always been home for me and has much to offer as your lifestyle<br />
requirements move forward. My consultative background in market analysis, go-to-market<br />
strategy and leading change for the technology companies is what I bring to my clients for<br />
their real estate transactions.<br />
My mission is to help you with the service, technology, and marketing strategy you should<br />
expect and demand from a Realtor. Therefore, I am partnered with the best in the industry -<br />
Keller Williams Realty. The real estate market is evolving technically which is extremely<br />
exciting and I am applying technology and marketing strategy for clients.<br />
As I have watched Northern Virginia grow and evolve, I am also a Purple Bleeding, James<br />
Madison University alumni, hometown sports fan, foodie and a fitness fanatic who is here to<br />
serve you in making your next move!<br />
Michele Hudnall<br />
Real Estate of Northern Virginia<br />
License #0225241222<br />
(703) 867-3436<br />
michele@realestateofnva.com<br />
Schedule Time with Michele<br />
realestateofnva.com
.<br />
r e a l e s t a t e o f n v a . c o m<br />
Subscribe to<br />
Real Estate of Northern Virginia<br />
KW Reston<br />
License Number: #0226007362<br />
Office: (703) 679-1700<br />
11700 Plaza America <strong>Drive</strong>; Suite 150<br />
Reston, VA 20190<br />
The data used in this report comes from the MLS (Bright) with opinions provided being solely my own.<br />
Copyright <strong>2021</strong> Real Estate of Northern Virginia | Michele Hudnall – Do not reproduce without permission.<br />
@RealEstateOfNVA


