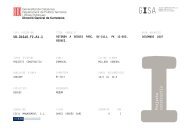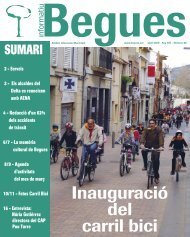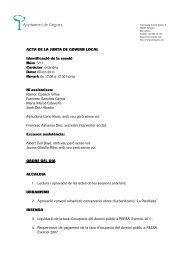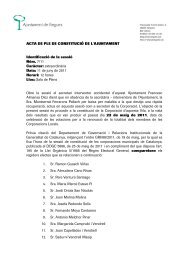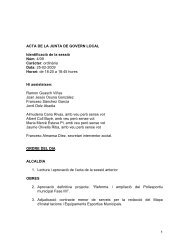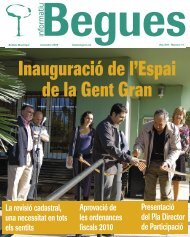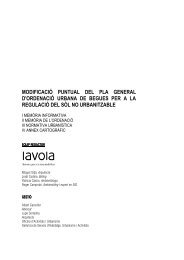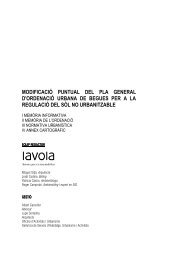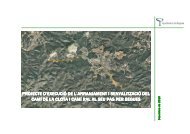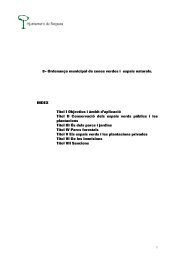Resum memòria - Ajuntament de Begues
Resum memòria - Ajuntament de Begues
Resum memòria - Ajuntament de Begues
You also want an ePaper? Increase the reach of your titles
YUMPU automatically turns print PDFs into web optimized ePapers that Google loves.
Dins el perío<strong>de</strong> d’exposició pública es va rebre una al·legació presentada per la Coral Montau<br />
Les principals modificacions <strong>de</strong>l Projecte Bàsic per tal <strong>de</strong> donar resposta a les al·legacions presenta<strong>de</strong>s<br />
són les següents:<br />
1- Creixement cap al vestíbul <strong>de</strong>l Buc d’Assaig Musical (S 4.1),<br />
2- Creixement <strong>de</strong>l Buc d’Assaig Musical Mitjà (S 4.2) i <strong>de</strong>l Despatx Polivalent (T 2.1) cap al<br />
passadís i reubicació <strong>de</strong>l Magatzem d’Instruments (S 4.3.2),<br />
3- Reubicació i redistribició <strong>de</strong>ls Serveis Adaptats (T 2.5)<br />
Alhora, es proposa una distribució <strong>de</strong> cadires a l’interior <strong>de</strong>l Buc d’Assaig Musical (S 4.1) per tal <strong>de</strong><br />
comprovar-ne la capacitat funcional real.<br />
Resposta a les al·legacions:<br />
1- Augment <strong>de</strong> les superfícies útils:<br />
De les esmenta<strong>de</strong>s redistribucions en planta, en resulten les següents afectacions a efectes <strong>de</strong><br />
superfície útil:<br />
- Augment <strong>de</strong> la superfície <strong>de</strong>l Buc d’Assaig Musical (S 4.1) <strong>de</strong> 89,86m2 a 98,15m2,<br />
- Augment <strong>de</strong> la superfície <strong>de</strong>l Magatzem d’Instruments (S 4.3.1) <strong>de</strong> 13,28m2 a 15,04m2,<br />
- Augment <strong>de</strong> la superfície <strong>de</strong>l Despatx Polivalent (T 2.1) <strong>de</strong> 25,87m2 a 27,01m2,<br />
- Augment <strong>de</strong> la superfície <strong>de</strong>l Buc d’Assaig Musical Mitjà (S 4.2) <strong>de</strong> 22,30m2 a 26,50m2,<br />
- Augment <strong>de</strong> la superfície <strong>de</strong>l Magatzem d’Instruments (S 4.3.2) <strong>de</strong> 5,79m2 a 6,03m2,<br />
- Augment <strong>de</strong> la superfície <strong>de</strong>ls Serveis Adaptats (T 2.5) <strong>de</strong> 4,14m2 a 6,39m2.<br />
2- Nombre <strong>de</strong> cadires:<br />
A la nova distribució, són ubica<strong>de</strong>s un total <strong>de</strong> <strong>de</strong> 95 cadires –nombre superior a les 92 <strong>de</strong>mana<strong>de</strong>s.<br />
La limitació <strong>de</strong>l nombre <strong>de</strong> cadires ve <strong>de</strong>terminada, no tant per la geometria o la capacitat real <strong>de</strong><br />
l’aula, sinó per l’aforament màxim per metre quadrat establert.<br />
3- Ubicació <strong>de</strong> l’office:<br />
Consi<strong>de</strong>rem més adient ubicar l’office a l’interior <strong>de</strong>l Despatx Polivalent (T 2.1) si atanem a<br />
aspectes d´ús i funcionament propi <strong>de</strong>ls espais.<br />
4- Sorti<strong>de</strong>s d’emergència:<br />
És absolutament inviable incorporar la proposta d’una sortida d’evacuació directa a l’Espai<br />
d’Espectadors (T 1.2). Aquest accés impossibilitaria l’accés general al Teatre Polivalent quan les<br />
gra<strong>de</strong>s retràctils estiguessin <strong>de</strong>splega<strong>de</strong>s. En resulten, a més, diverses interferències funcionals i<br />
<strong>de</strong> seguretat no <strong>de</strong>sitjables.<br />
Les sorti<strong>de</strong>s d’evacuació previstes s’a<strong>de</strong>quen a la mida i ús <strong>de</strong> l’espai i són <strong>de</strong> fàcil i<strong>de</strong>ntificació. És<br />
a dir, no és necessària una segona sortida d’emergència.<br />
5- Diagonal <strong>de</strong> pas al Despatx Polivalent (T 2.1):<br />
S’elimina l’esmentada servitud.<br />
6- Incorporació d’un espai d’arxiui:<br />
A la nova ubicació, es reserva un espai d’arxiu. Això sí, integrat a l’espai <strong>de</strong>l Despatx Polivalent (T<br />
2.1)<br />
Conclusions:El projecte incorpora les peticions tècnicament viables formula<strong>de</strong>s a les al·legacions<br />
presenta<strong>de</strong>s per la Coral Montau. En resulta una distribució funcional que optimitza els espais que,<br />
alhora, augmenten en superfície sense perjudicar la resta <strong>de</strong> l’edifici.



