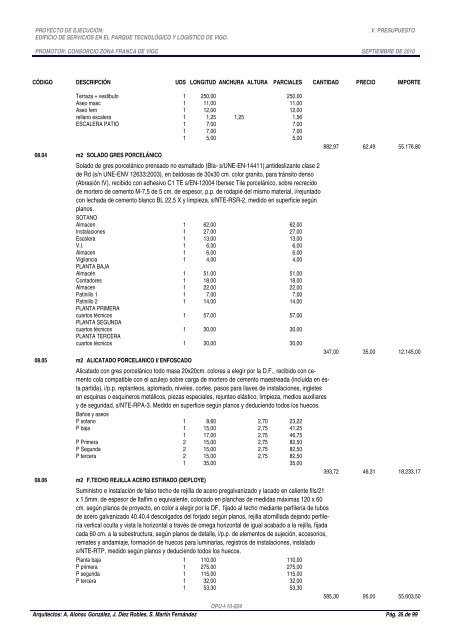Arquitectura - Consorcio de la Zona Franca de Vigo
Arquitectura - Consorcio de la Zona Franca de Vigo
Arquitectura - Consorcio de la Zona Franca de Vigo
You also want an ePaper? Increase the reach of your titles
YUMPU automatically turns print PDFs into web optimized ePapers that Google loves.
PROYECTO DE EJECUCIÓN:<br />
EDIFICIO DE SERVICIOS EN EL PARQUE TECNOLÓGICO Y LOGÍSTICO DE VIGO.<br />
V. PRESUPUESTO<br />
PROMOTOR: CONSORCIO ZONA FRANCA DE VIGO SEPTIEMBRE DE 2010<br />
CÓDIGO DESCRIPCIÓN UDS LONGITUD ANCHURA ALTURA PARCIALES CANTIDAD PRECIO IMPORTE<br />
Terraza + vestibulo 1 250,00 250,00<br />
Aseo masc 1 11,00 11,00<br />
Aseo fem 1 12,00 12,00<br />
rel<strong>la</strong>no escalera 1 1,25 1,25 1,56<br />
ESCALERA PATIO 1 7,00 7,00<br />
1 7,00 7,00<br />
1 5,00 5,00<br />
08.04 m2 SOLADO GRES PORCELÁNICO<br />
882,97 62,49 55.176,80<br />
So<strong>la</strong>do <strong>de</strong> gres porcelánico prensado no esmaltado (BIa- s/UNE-EN-14411),anti<strong>de</strong>slizante c<strong>la</strong>se 2<br />
<strong>de</strong> Rd (s/n UNE-ENV 12633:2003), en baldosas <strong>de</strong> 30x30 cm. color granito, para tránsito <strong>de</strong>nso<br />
(Abrasión IV), recibido con adhesivo C1 TE s/EN-12004 Ibersec Tile porcelánico, sobre recrecido<br />
<strong>de</strong> mortero <strong>de</strong> cemento M-7,5 <strong>de</strong> 5 cm. <strong>de</strong> espesor, p.p. <strong>de</strong> rodapié <strong>de</strong>l mismo material, i/rejuntado<br />
con lechada <strong>de</strong> cemento b<strong>la</strong>nco BL 22,5 X y limpieza, s/NTE-RSR-2, medido en superficie según<br />
p<strong>la</strong>nos.<br />
SOTANO<br />
Almacen 1 62,00 62,00<br />
Insta<strong>la</strong>ciones 1 27,00 27,00<br />
Escalera 1 13,00 13,00<br />
V.I. 1 6,00 6,00<br />
Almacen 1 6,00 6,00<br />
Vigi<strong>la</strong>ncia 1 4,00 4,00<br />
PLANTA BAJA<br />
Almacén 1 51,00 51,00<br />
Contadores 1 18,00 18,00<br />
Almacen 1 22,00 22,00<br />
Patinillo 1 1 7,00 7,00<br />
Patinillo 2 1 14,00 14,00<br />
PLANTA PRIMERA<br />
cuartos técnicos 1 57,00 57,00<br />
PLANTA SEGUNDA<br />
cuartos técnicos 1 30,00 30,00<br />
PLANTA TERCERA<br />
cuartos técnicos 1 30,00 30,00<br />
347,00 35,00 12.145,00<br />
08.05 m2 ALICATADO PORCELANICO I/ ENFOSCADO<br />
Alicatado con gres porcelánico todo masa 20x20cm. colores a elegir por <strong>la</strong> D.F., recibido con ce-<br />
mento co<strong>la</strong> compatible con el azulejo sobre carga <strong>de</strong> mortero <strong>de</strong> cemento maestreada (incluida en és-<br />
ta partida), i/p.p. rep<strong>la</strong>nteos, aplomado, niveles, cortes, pasos para l<strong>la</strong>ves <strong>de</strong> insta<strong>la</strong>ciones, ingletes<br />
en esquinas o esquineros metálicos, piezas especiales, rejunteo elástico, limpieza, medios auxiliares<br />
y <strong>de</strong> seguridad, s/NTE-RPA-3. Medido en superficie según p<strong>la</strong>nos y <strong>de</strong>duciendo todos los huecos.<br />
Baños y aseos<br />
P sotano 1 8,60 2,70 23,22<br />
P baja 1 15,00 2,75 41,25<br />
1 17,00 2,75 46,75<br />
P Primera 2 15,00 2,75 82,50<br />
P Segunda 2 15,00 2,75 82,50<br />
P tercera 2 15,00 2,75 82,50<br />
1 35,00 35,00<br />
393,72 46,31 18.233,17<br />
08.06 m2 F.TECHO REJILLA ACERO ESTIRADO (DEPLOYE)<br />
Suministro e insta<strong>la</strong>ción <strong>de</strong> falso techo <strong>de</strong> rejil<strong>la</strong> <strong>de</strong> acero pregalvanizado y <strong>la</strong>cado en caliente fils/21<br />
x 1.5mm. <strong>de</strong> espesor <strong>de</strong> Italfim o equivalente, colocado en p<strong>la</strong>nchas <strong>de</strong> medidas máximas 120 x 60<br />
cm. según p<strong>la</strong>nos <strong>de</strong> proyecto, en color a elegir por <strong>la</strong> DF, fijado al techo mediante perfilería <strong>de</strong> tubos<br />
<strong>de</strong> acero galvanizado 40.40.4 <strong>de</strong>scolgados <strong>de</strong>l forjado según p<strong>la</strong>nos, rejil<strong>la</strong> atornil<strong>la</strong>da <strong>de</strong>jando perfile-<br />
ría vertical oculta y vista <strong>la</strong> horizontal a través <strong>de</strong> omega horizontal <strong>de</strong> igual acabado a <strong>la</strong> rejil<strong>la</strong>, fijada<br />
cada 60 cm. a <strong>la</strong> subestructura, según p<strong>la</strong>nos <strong>de</strong> <strong>de</strong>talle, i/p.p. <strong>de</strong> elementos <strong>de</strong> sujeción, accesorios,<br />
remates y andamiaje, formación <strong>de</strong> huecos para luminarias, registros <strong>de</strong> insta<strong>la</strong>ciones, insta<strong>la</strong>do<br />
s/NTE-RTP, medido según p<strong>la</strong>nos y <strong>de</strong>duciendo todos los huecos.<br />
P<strong>la</strong>nta baja 1 110,00 110,00<br />
P primera 1 275,00 275,00<br />
P segunda 1 115,00 115,00<br />
P tercera 1 32,00 32,00<br />
1 53,30 53,30<br />
585,30 95,00 55.603,50<br />
OPU-I-10-024<br />
Arquitectos: A. Alonso González, J. Díez Robles, S. Martín Fernán<strong>de</strong>z Pág. 39.<strong>de</strong> 99


