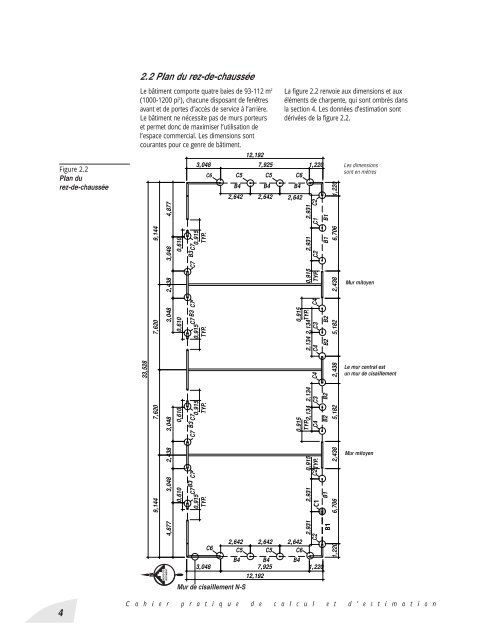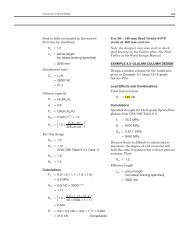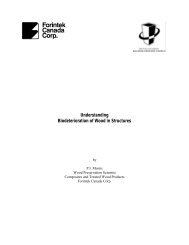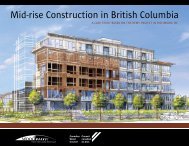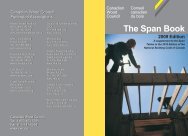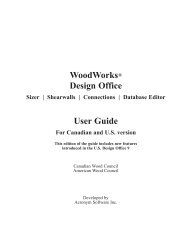Cahier Pratique de Calcul et D'Estimation - Canadian Wood Council
Cahier Pratique de Calcul et D'Estimation - Canadian Wood Council
Cahier Pratique de Calcul et D'Estimation - Canadian Wood Council
You also want an ePaper? Increase the reach of your titles
YUMPU automatically turns print PDFs into web optimized ePapers that Google loves.
Figure 2.2<br />
Plan du<br />
rez-<strong>de</strong>-chaussée<br />
4<br />
2.2 Plan du rez-<strong>de</strong>-chaussée<br />
Le bâtiment comporte quatre baies <strong>de</strong> 93-112 m 2<br />
(1000-1200 pi 2 ), chacune disposant <strong>de</strong> fenêtres<br />
avant <strong>et</strong> <strong>de</strong> portes d’accès <strong>de</strong> service à l’arrière.<br />
Le bâtiment ne nécessite pas <strong>de</strong> murs porteurs<br />
<strong>et</strong> perm<strong>et</strong> donc <strong>de</strong> maximiser l’utilisation <strong>de</strong><br />
l’espace commercial. Les dimensions sont<br />
courantes pour ce genre <strong>de</strong> bâtiment.<br />
33,528<br />
4,877<br />
9,144<br />
7,620<br />
7,620<br />
9,144<br />
4,877 3,048 2,438 3,048<br />
3,048 2,438 3,048<br />
0,610<br />
0,610<br />
0,610<br />
0,610<br />
C7B3 C7<br />
C7 B3 C7<br />
C7 B3 C7<br />
C7 B3C7<br />
0,915<br />
0,915<br />
0,915<br />
0,915<br />
TYP.<br />
TYP.<br />
TYP.<br />
TYP.<br />
N<br />
NORD DU<br />
BÂTIMENT<br />
3,048<br />
12,192<br />
7,925 1,220<br />
C6<br />
C5 C5 C6<br />
B4 B4 B4<br />
2,642 2,642 2,642<br />
C6<br />
2,642<br />
C5<br />
2,642<br />
C5<br />
2,642<br />
C6<br />
B4 B4 B4<br />
3,048 7,925<br />
12,192<br />
Mur <strong>de</strong> cisaillement N-S<br />
La figure 2.2 renvoie aux dimensions <strong>et</strong> aux<br />
éléments <strong>de</strong> charpente, qui sont ombrés dans<br />
la section 4. Les données d’estimation sont<br />
dérivées <strong>de</strong> la figure 2.2.<br />
0,915<br />
0,915<br />
2,931 2,931 0,915 TYP. 2,134 2,134<br />
2,134 2,134TYP.<br />
0,915 2,931 2,931<br />
C2 C1 C2TYP.<br />
C4 C3 C4 C4 C3 C4 TYP. C2 C1 C2<br />
B1 B1 B2 B2<br />
B2 B2<br />
B1 B1<br />
1,220 6,706<br />
2,438 5,182 2,438 5,182 2,438<br />
6,706<br />
C a h i e r p r a t i q u e d e c a l c u l e t d ’ e s t i m a t i o n<br />
1,220<br />
1,220<br />
Les dimensions<br />
sont en mètres<br />
Mur mitoyen<br />
Le mur central est<br />
un mur <strong>de</strong> cisaillement<br />
Mur mitoyen


