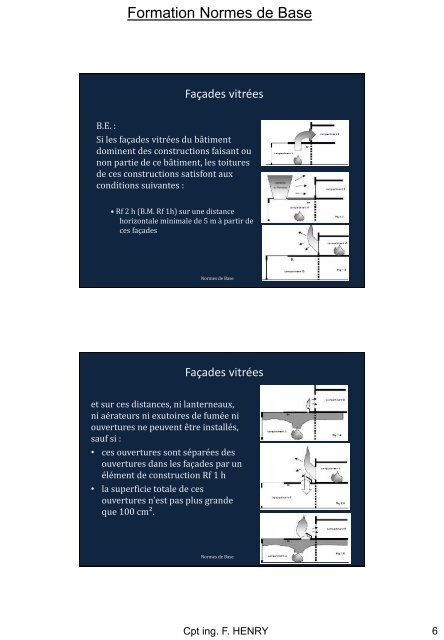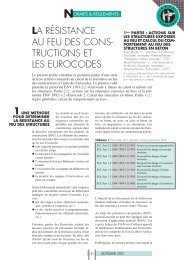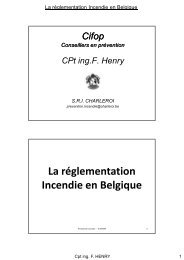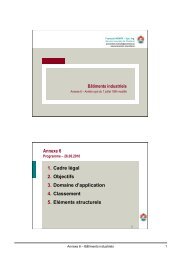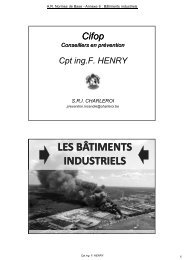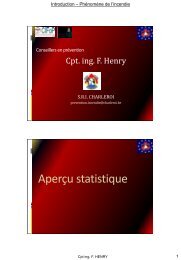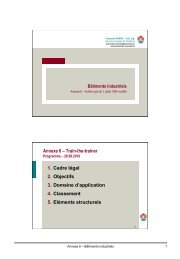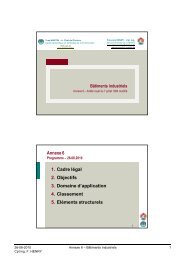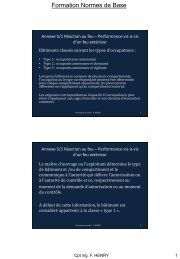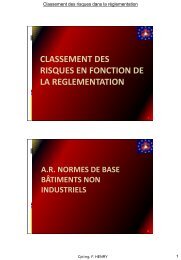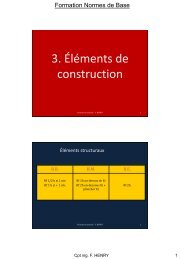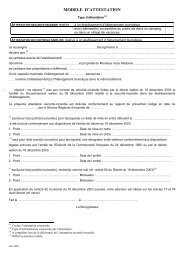Normes de Base : Annexes 2-3-4 - Prevention-incendie.be
Normes de Base : Annexes 2-3-4 - Prevention-incendie.be
Normes de Base : Annexes 2-3-4 - Prevention-incendie.be
- No tags were found...
You also want an ePaper? Increase the reach of your titles
YUMPU automatically turns print PDFs into web optimized ePapers that Google loves.
Formation <strong>Normes</strong> <strong>de</strong> <strong>Base</strong>Faça<strong>de</strong>s vitréesB.E. :Si les faça<strong>de</strong>s vitrées du bâtimentdominent <strong>de</strong>s constructions faisant ounon partie <strong>de</strong> ce bâtiment, les toitures<strong>de</strong> ces constructions satisfont auxconditions suivantes :• Rf 2 h (B.M. Rf 1h) sur une distancehorizontale minimale <strong>de</strong> 5 m à partir <strong>de</strong>ces faça<strong>de</strong>s<strong>Normes</strong> <strong>de</strong> <strong>Base</strong> 11Faça<strong>de</strong>s vitréeset sur ces distances, ni lanterneaux,ni aérateurs ni exutoires <strong>de</strong> fumée niouvertures ne peuvent être installés,sauf si :• ces ouvertures sont séparées <strong>de</strong>souvertures dans les faça<strong>de</strong>s par unélément <strong>de</strong> construction Rf 1 h• la superficie totale <strong>de</strong> cesouvertures n’est pas plus gran<strong>de</strong>que 100 cm².<strong>Normes</strong> <strong>de</strong> <strong>Base</strong> 12Cpt ing. F. HENRY 6


