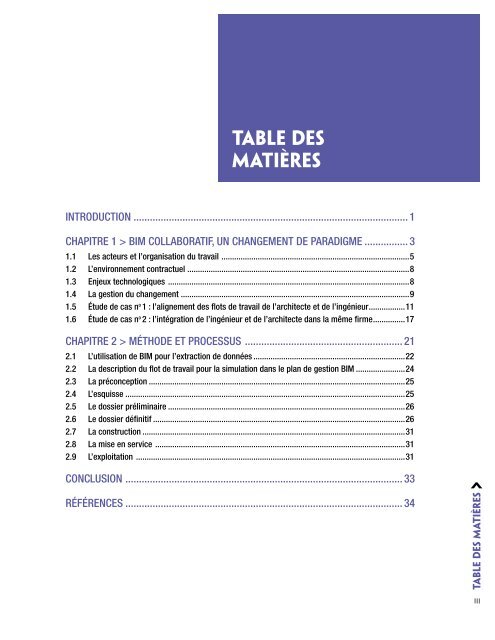Guide de conception d’un bâtiment performant
1Fb7tPik7
1Fb7tPik7
Create successful ePaper yourself
Turn your PDF publications into a flip-book with our unique Google optimized e-Paper software.
TABLE DES<br />
MATIÈRES<br />
INTRODUCTION...................................................................................................... 1<br />
CHAPITRE 1 > BIM COLLABORATIF, UN CHANGEMENT DE PARADIGME................. 3<br />
1.1 Les acteurs et l’organisation du travail .........................................................................................5<br />
1.2 L’environnement contractuel ........................................................................................................8<br />
1.3 Enjeux technologiques ..................................................................................................................8<br />
1.4 La gestion du changement ............................................................................................................9<br />
1.5 Étu<strong>de</strong> <strong>de</strong> cas n o 1 : l’alignement <strong>de</strong>s flots <strong>de</strong> travail <strong>de</strong> l’architecte et <strong>de</strong> l’ingénieur..................11<br />
1.6 Étu<strong>de</strong> <strong>de</strong> cas n o 2 : l’intégration <strong>de</strong> l’ingénieur et <strong>de</strong> l’architecte dans la même firme................17<br />
CHAPITRE 2 > MÉTHODE ET PROCESSUS ........................................................... 21<br />
2.1 L’utilisation <strong>de</strong> BIM pour l’extraction <strong>de</strong> données........................................................................22<br />
2.2 La <strong>de</strong>scription du flot <strong>de</strong> travail pour la simulation dans le plan <strong>de</strong> gestion BIM........................24<br />
2.3 La pré<strong>conception</strong>.........................................................................................................................25<br />
2.4 L’esquisse....................................................................................................................................25<br />
2.5 Le dossier préliminaire................................................................................................................26<br />
2.6 Le dossier définitif.......................................................................................................................26<br />
2.7 La construction............................................................................................................................31<br />
2.8 La mise en service ......................................................................................................................31<br />
2.9 L’exploitation ...............................................................................................................................31<br />
CONCLUSION ....................................................................................................... 33<br />
RÉFÉRENCES....................................................................................................... 34<br />
TABLE DES MATIÈRES ><br />
III


