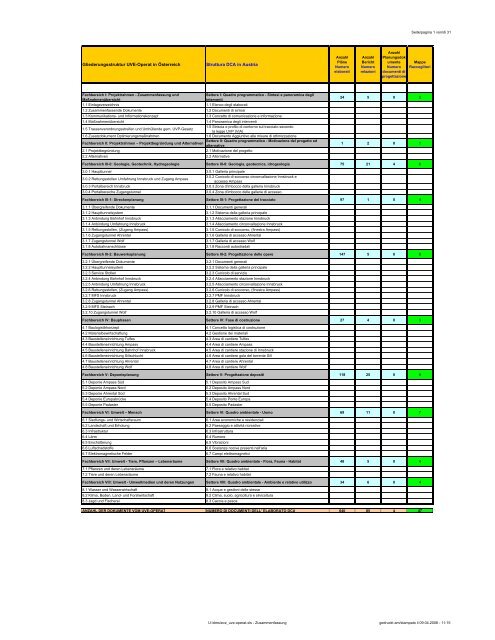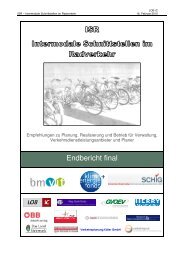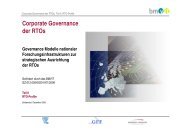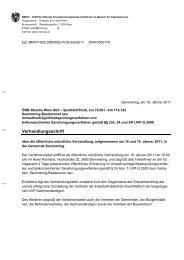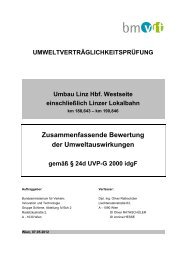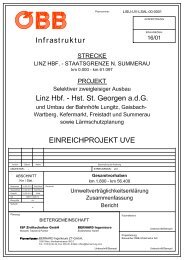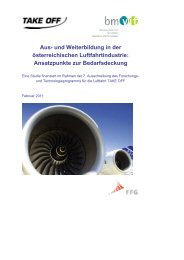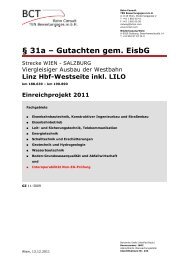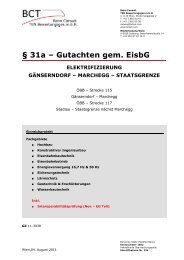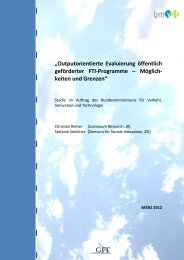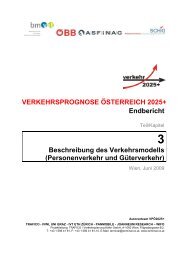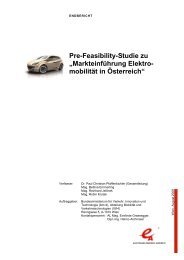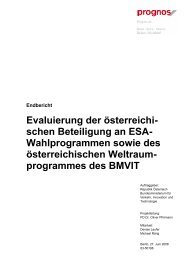BRENNER BASISTUNNEL GALLERIA DI BASE DEL BRENNERO
BRENNER BASISTUNNEL GALLERIA DI BASE DEL BRENNERO
BRENNER BASISTUNNEL GALLERIA DI BASE DEL BRENNERO
You also want an ePaper? Increase the reach of your titles
YUMPU automatically turns print PDFs into web optimized ePapers that Google loves.
Gliederungsstruktur UVE-Operat in Österreich Struttura DCA in Austria<br />
Anzahl<br />
Pläne<br />
Numero<br />
elaborati<br />
Anzahl<br />
Bericht<br />
Numero<br />
relazioni<br />
Seite/pagina 1 von/di 31<br />
Anzahl<br />
Planungsdok<br />
umente Mappe<br />
Numero Raccoglitori<br />
documenti di<br />
progettazione<br />
Fachbereich I: Projektrahmen - Zusammenfassung und<br />
Maßnahmenübersicht<br />
Settore I: Quadro programmatico - Sintesi e panoramica degli<br />
interventi<br />
24 5 0 2<br />
1.1 Einlageverzeichnis 1.1 Elenco degli elaborati<br />
1.2 Zusammenfassende Dokumente 1.2 Documenti di sintesi<br />
1.3 Kommunikations- und Informationskonzept 1.3 Concetto di comunicazione e informazione<br />
1.4 Maßnahmenübersicht 1.4 Panoramica degli interventi<br />
1.5 Trassenverordnungsstreifen und Umhüllende gem. UVP-Gesetz<br />
1.5 Striscia e profilo di contorno sul tracciato secondo<br />
la legge UVP (VIA)<br />
1.6 Zusatzdokument Optimierungsmaßnahmen 1.6 Documento Aggiuntivo alle misure di ottimizzazione<br />
Settore II: Quadro programmatico - Motivazione del progetto ed<br />
Fachbereich II: Projektrahmen – Projektbegründung und Alternativen<br />
alternative<br />
1 2 0 1<br />
2.1 Projektbegründung 2.1 Motivazione del progetto<br />
2.2 Alternativen 2.2 Alternative<br />
Fachbereich III-0: Geologie, Geotechnik, Hydrogeologie Settore III-0: Geologia, geotecnica, idrogeologia 75 21 4 6<br />
3.0.1 Haupttunnel 3.0.1 Galleria principale<br />
3.0.2 Rettungsstollen Umfahrung Innsbruck und Zugang Ampass<br />
3.0.2 Cunicolo di soccorso circonvallazione Innsbruck e<br />
accesso Ampass<br />
3.0.3 Portalbereich Innsbruck 3.0.3 Zona d’imbocco della galleria Innsbruck<br />
3.0.4 Portalbereiche Zugangstunnel 3.0.4 Zona d’imbocco delle gallerie di accesso<br />
Fachbereich III-1: Streckenplanung Settore III-1: Progettazione del tracciato 97 1 0 4<br />
3.1.1 Übergreifende Dokumente 3.1.1 Documenti generali<br />
3.1.2 Haupttunnelsystem 3.1.2 Sistema della galleria principale<br />
3.1.3 Anbindung Bahnhof Innsbruck 3.1.3 Allacciamento stazione Innsbruck<br />
3.1.4 Anbindung Umfahrung Innsbruck 3.1.4 Allacciamento circonvallazione Innsbruck<br />
3.1.5 Rettungsstollen, (Zugang Ampass) 3.1.5 Cunicolo di soccorso, (finestra Ampass)<br />
3.1.6 Zugangstunnel Ahrental 3.1.6 Galleria di accesso Ahrental<br />
3.1.7 Zugangstunnel Wolf 3.1.7 Galleria di accesso Wolf<br />
3.1.8 Autobahnanschlüsse 3.1.8 Raccordi autostradali<br />
Fachbereich III-2: Bauwerksplanung Settore III-2: Progettazione delle opere 147 5 0 8<br />
3.2.1 Übergreifende Dokumente 3.2.1 Documenti generali<br />
3.2.2 Haupttunnelsystem 3.2.2 Sistema della galleria principale<br />
3.2.3 Service Stollen 3.2.3 Cunicolo di servizio<br />
3.2.4 Anbindung Bahnhof Innsbruck 3.2.4 Allacciamento stazione Innsbruck<br />
3.2.5 Anbindung Umfahrung Innsbruck 3.2.5 Allacciamento circonvallazione Innsbruck<br />
3.2.6 Rettungsstollen, (Zugang Ampass) 3.2.6 Cunicolo di soccorso, (finestra Ampass)<br />
3.2.7 MFS Innsbruck 3.2.7 PMF Innsbruck<br />
3.2.8 Zugangstunnel Ahrental 3.2.8 Galleria di accesso Ahrental<br />
3.2.9 MFS Steinach 3.2.9 PMF Steinach<br />
3.2.10 Zugangstunnel Wolf 3.2.10 Galleria di accesso Wolf<br />
Fachbereich IV: Bauphasen Settore IV: Fase di costruzione 27 4 0 3<br />
4.1 Baulogistikkonzept 4.1 Concetto logistica di costruzione<br />
4.2 Materialbewirtschaftung 4.2 Gestione dei materiali<br />
4.3 Baustelleneinrichtung Tulfes 4.3 Area di cantiere Tulfes<br />
4.4 Baustelleneinrichtung Ampass 4.4 Area di cantiere Ampass<br />
4.5 Baustelleneinrichtung Bahnhof Innsbruck 4.5 Area di cantiere stazione di Innsbruck<br />
4.6 Baustelleneinrichtung Sillschlucht 4.6 Area di cantiere gola del torrente Sill<br />
4.7 Baustelleneinrichtung Ahrental 4.7 Area di cantiere Ahrental<br />
4.8 Baustelleneinrichtung Wolf 4.8 Area di cantiere Wolf<br />
Fachbereich V: Deponieplanung Settore V: Progettazione depositi 118 25 0 8<br />
5.1 Deponie Ampass Süd 5.1 Deposito Ampass Sud<br />
5.2 Deponie Ampass Nord 5.2 Deposito Ampass Nord<br />
5.3 Deponie Ahrental Süd 5.3 Deposito Ahrental Sud<br />
5.4 Deponie Europabrücke 5.4 Deposito Ponte Europa<br />
5.5 Deponie Padaster 5.5 Deposito Padaster<br />
Fachbereich VI: Umwelt – Mensch Settore VI: Quadro ambientale - Uomo 69 11 0 7<br />
6.1 Siedlungs- und Wirtschaftsraum 6.1 Aree economiche e residenziali<br />
6.2 Landschaft und Erholung 6.2 Paesaggio e attività ricreative<br />
6.3 Infrastruktur 6.3 Infrastruttura<br />
6.4 Lärm 6.4 Rumore<br />
6.5 Erschütterung 6.5 Vibrazioni<br />
6.6 Luftschadstoffe 6.6 Sostanze nocive presenti nell'aria<br />
6.7 Elektromagnetische Felder 6.7 Campi elettromagnetici<br />
Fachbereich VII: Umwelt - Tiere, Pflanzen – Lebensräume Settore VII: Quadro ambientale - Flora, Fauna - Habitat 48 5 0 4<br />
7.1 Pflanzen und deren Lebensräume 7.1 Flora e relativo habitat<br />
7.2 Tiere und deren Lebensräume 7.2 Fauna e relativo habitat<br />
Fachbereich VIII: Umwelt - Umweltmedien und deren Nutzungen Settore VIII: Quadro ambientale - Ambiente e relativo utilizzo 34 6 0 4<br />
8.1 Wasser und Wasserwirtschaft 8.1 Acque e gestioni delle stesse<br />
8.2 Klima, Boden, Land- und Forstwirtschaft 8.2 Clima, suolo, agricoltura e silvicoltura<br />
8.3 Jagd und Fischerei 8.3 Caccia e pesca<br />
ANZAHL DER DOKUMENTE VOM UVE-OPERAT NUMERO <strong>DI</strong> DOCUMENTI <strong>DEL</strong>L' ELABORATO DCA 640 85 4 47<br />
U:\dms\evz_uve-operat.xls - Zusammenfassung gedruckt am/stampato il 09.04.2008 - 11:15


