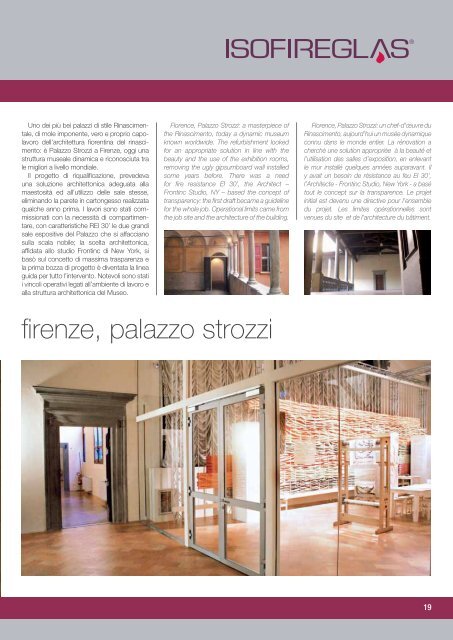Download catalogo - Isofireglas
Download catalogo - Isofireglas
Download catalogo - Isofireglas
You also want an ePaper? Increase the reach of your titles
YUMPU automatically turns print PDFs into web optimized ePapers that Google loves.
Uno dei più bei palazzi di stile Rinascimentale,<br />
di mole imponente, vero e proprio capolavoro<br />
dell’architettura fiorentina del rinascimento:<br />
è Palazzo Strozzi a Firenze, oggi una<br />
struttura museale dinamica e riconosciuta tra<br />
le migliori a livello mondiale.<br />
Il progetto di riqualificazione, prevedeva<br />
una soluzione architettonica adeguata alla<br />
maestosità ed all’utilizzo delle sale stesse,<br />
eliminando la parete in cartongesso realizzata<br />
qualche anno prima. I lavori sono stati commissionati<br />
con la necessità di compartimentare,<br />
con caratteristiche REI 30’ le due grandi<br />
sale espositive del Palazzo che si affacciano<br />
sulla scala nobile; la scelta architettonica,<br />
affidata allo studio Frontinc di New York, si<br />
basò sul concetto di massima trasparenza e<br />
la prima bozza di progetto è diventata la linea<br />
guida per tutto l’intervento. Notevoli sono stati<br />
i vincoli operativi legati all’ambiente di lavoro e<br />
alla struttura architettonica del Museo.<br />
Florence, Palazzo Strozzi: a masterpiece of<br />
the Rinascimento, today a dynamic museum<br />
known worldwide. The refurbishment looked<br />
for an appropriate solution in line with the<br />
beauty and the use of the exhibition rooms,<br />
removing the ugly gipsumboard wall installed<br />
some years before. There was a need<br />
for fire resistance EI 30’, the Architect –<br />
Frontinc Studio, NY – based the concept of<br />
transparency: the first draft became a guideline<br />
for the whole job. Operational limits came from<br />
the job site and the architecture of the building.<br />
firenze, palazzo strozzi<br />
Florence, Palazzo Strozzi: un chef-d’œuvre du<br />
Rinascimento, aujourd’hui un musée dynamique<br />
connu dans le monde entier. La rénovation a<br />
cherché une solution appropriée à la beauté et<br />
l’utilisation des salles d’exposition, en enlevant<br />
le mur installé quelques années auparavant. Il<br />
y avait un besoin de résistance au feu EI 30‘,<br />
l’Architecte - Frontinc Studio, New York - a basé<br />
tout le concept sur la transparence. Le projet<br />
initial est devenu une directive pour l’ensemble<br />
du projet. Les limites opérationnelles sont<br />
venues du site et de l’architecture du bâtiment.<br />
19


