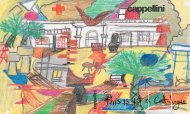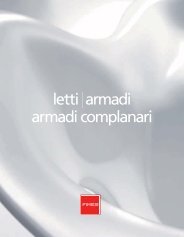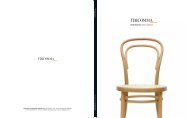Create successful ePaper yourself
Turn your PDF publications into a flip-book with our unique Google optimized e-Paper software.
icon<br />
PENSILE FLEX Caratteristiche Per consentire all’anta la completa apertura in verticale, sul lato<br />
superiore del pensile deve esserci uno spazio minimo di 32 cm. Se il pensile è adiacente ad un<br />
altro elemento/parete, è consigliabile prevedere il fianco in fin<strong>it</strong>ura OpticAll 3D, in corrispondenza<br />
del suddetto elemento/parete. Se è a vista, è possibile la personalizzazione nella stessa fin<strong>it</strong>ura<br />
dell’anta. Fattibil<strong>it</strong>à E’ possibile impiegare mensole sul lato superiore del pensile ma ad una<br />
distanza tale da non impedire la completa rotazione dell’anta. E’ possibile personalizzare lo<br />
schienale del pensile FLEX nelle fin<strong>it</strong>ure legno del programma <strong>Icon</strong>. Vincoli Riduzioni/aumenti<br />
dimensionali in altezza, larghezza e profond<strong>it</strong>à, impiego di sopra pensili o cappelli in appoggio,<br />
aggancio di coprifianchi o altri elementi ai lati del pensile, non sono ammessi. Nel caso di anta<br />
in Corian®, non è previsto il fianco personalizzato nello stesso materiale. Selezionare il colore<br />
equivalente tra i laccati opachi Flat Matt della gamma Ernestomeda.<br />
FLEX WALL CABINET Features To allow the door to open completely in a vertical direction, a gap<br />
of at least 32 cm [12 5/8”] must be left above the wall cabinet. If the wall cabinet is next to another<br />
cabinet/wall, the OpticAll 3D side panel should be used next to this cabinet/wall. If the side panel is<br />
not concealed, the side panel can be customised in the same finish as the door. Feasibil<strong>it</strong>y Shelves<br />
can be installed above the top of the wall cabinet but only high enough above <strong>it</strong> to allow complete<br />
rotation of the door. Possibil<strong>it</strong>y to customize the FLEX wall cabinet back in all the wood finishes<br />
of the <strong>Icon</strong> program. Constraints No reductions/increases in height, width or depth are possible.<br />
Rest-on top cabinets or top shelves cannot be f<strong>it</strong>ted. F<strong>it</strong>-on side panels or other elements cannot<br />
be connected to the sides of the wall cabinet. Customised side panels in Corian® are not available.<br />
If the doors are in Corian®, select the equivalent colour from the Ernestomeda range of Flat Matt<br />
lacquered colours.<br />
PENISOLA CON TAVOLO FISSO ANNEX (B) Ingombro minimo necessario: base l 90 cm,<br />
120 cm – h 80 cm - p. 60 cm, 80 cm. (S) Spessore piano di lavoro (non vincola lo sviluppo<br />
progettuale del tavolo). (T) Tavolo fisso h 74 cm – l 180 cm, 210 cm, 240 cm – p. 81,3 cm, 105<br />
cm. (C) Coprifianco opzionale sp. 1,2 cm, 2 cm. Quando è presente, il retro del tavolo (*) non<br />
si allinea alla base. Il coprifianco opzionale non cost<strong>it</strong>uisce un vincolo del tavolo ANNEX.<br />
(R) Pannello retro sp. 2 cm – h 80 cm, 87 cm. Sempre presente quando si seleziona il tavolo<br />
ANNEX. Disponibile in doppia altezza: h 80 cm, con zoccolo e h 87 cm, fino a terra.<br />
PENINSULA WITH ANNEX FIXED TABLE (B) Minimum space required: base cabinet w 90<br />
cm [35 3/8”], 120 cm [47 1/4”] –h 80 cm [31 1/2”] - d 60 cm [23 5/8”], 80 cm [31 1/2”]. (S)<br />
Worktop thickness (does not affect the design of the table). (T) Fixed table h 74 cm [29<br />
1/8”] – w 180 cm [70 7/8”], 210 cm [82 5/8”], 240 cm [94 1/2”] – d 81.3 cm [32”], 105 cm [41<br />
3/8”].(C) Optional f<strong>it</strong>-on side panel th 1.2 cm [1/2’’], 2 cm [3/4’’]. If f<strong>it</strong>ted, the table rear edge<br />
(*) is not aligned w<strong>it</strong>h the base cabinet. For the ANNEX table, <strong>it</strong> does not matter whether or<br />
not the f<strong>it</strong>-on side panel is f<strong>it</strong>ted. (R) Rear panel th 2 cm [3/4’’] – h 80 cm [31 1/2”], 87 cm [34<br />
1/4”]. The rear panel is always included when the ANNEX table is selected. It’s available in<br />
two heights: h 80 cm [31 1/2”], w<strong>it</strong>h plinth and h 87 cm [34 1/4”], down to the floor.<br />
131




