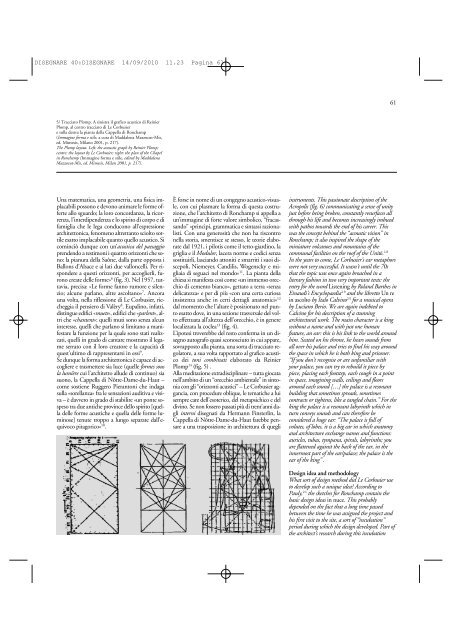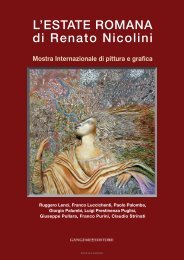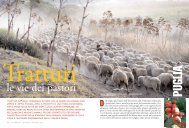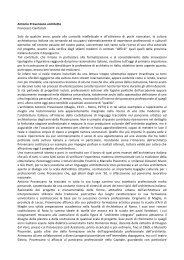Recondite Armonie - Archiwatch
Recondite Armonie - Archiwatch
Recondite Armonie - Archiwatch
Create successful ePaper yourself
Turn your PDF publications into a flip-book with our unique Google optimized e-Paper software.
DISEGNARE 40:DISEGNARE 14/09/2010 11.23 Pagina 61<br />
61<br />
5/ Tracciato Plomp. A sinistra il grafico acustico di Reinier<br />
Plomp, al centro tracciato di Le Corbusier<br />
e sulla destra la pianta della Cappella di Ronchamp<br />
(Immagine forma e stile, a cura di Maddalena Mazzocut-Mis,<br />
ed. Mimesis, Milano 2001, p. 217).<br />
The Plomp layout. Left: the acoustic graph by Reinier Plomp;<br />
centre: the layout by Le Corbusier; right: the plan of the Chapel<br />
in Ronchamp (Immagine forma e stile, edited by Maddalena<br />
Mazzocut-Mis, ed. Mimesis, Milan 2001, p. 217).<br />
Una matematica, una geometria, una fisica implacabili<br />
possono e devono animare le forme offerte<br />
allo sguardo; la loro concordanza, la ricorrenza,<br />
l’interdipendenza e lo spirito di corpo e di<br />
famiglia che le lega conducono all’espressione<br />
architettonica, fenomeno altrettanto sciolto sottile<br />
esatto implacabile quanto quello acustico. Si<br />
cominciò dunque con un’acustica del paesaggio<br />
prendendo a testimoni i quattro orizzonti che sono:<br />
la pianura della Saône, dalla parte opposta i<br />
Ballons d’Alsace e ai lati due valloncelli. Per rispondere<br />
a questi orizzonti, per accoglierli, furono<br />
create delle forme» 6 (fig. 3). Nel 1957, tuttavia,<br />
precisa: «Le forme fanno rumore e silenzio;<br />
alcune parlano, altre ascoltano» 7 . Ancora<br />
una volta, nella riflessione di Le Corbusier, riecheggia<br />
il pensiero di Valèry 8 . Eupalino, infatti,<br />
distingue edifici «muets», edifici che «parlent», altri<br />
che «chantent»: quelli muti sono senza alcun<br />
interesse, quelli che parlano si limitano a manifestare<br />
la funzione per la quale sono stati realizzati,<br />
quelli in grado di cantare mostrano il legame<br />
serrato con il loro creatore e la capacità di<br />
quest’ultimo di rappresentarsi in essi 9 .<br />
Se dunque la forma architettonica è capace di accogliere<br />
e trasmettere sia luce (quelle formes sous<br />
la lumière cui l’architetto allude di continuo) sia<br />
suono, la Cappella di Nôtre-Dame-du-Haut –<br />
come sostiene Ruggero Pierantoni che indaga<br />
sulla «sorellanza» fra le sensazioni auditiva e visiva<br />
– è davvero in grado di stabilire «un ponte sospeso<br />
tra due antiche province dello spirito [quella<br />
delle forme acustiche e quella delle forme luminose]<br />
tenute troppo a lungo separate dall’equivoco<br />
pitagorico» 10 .<br />
È forse in nome di un congegno acustico-visuale,<br />
con cui plasmare la forma di questa costruzione,<br />
che l’architetto di Ronchamp si appella a<br />
un’immagine di forte valore simbolico, “fracassando”<br />
«principi, grammatica e sintassi razionalisti.<br />
Con una generosità che non ha riscontro<br />
nella storia, smentisce se stesso, le teorie elaborate<br />
dal 1921, i pilotis come il tetto-giardino, la<br />
griglia e il Modulor, lacera norme e codici senza<br />
sostituirli, lasciando attoniti e smarriti i suoi discepoli,<br />
Niemeyer, Candilis, Wogenscky e migliaia<br />
di seguaci nel mondo» 11 . La pianta della<br />
chiesa si manifesta così come «un immenso orecchio<br />
di cemento bianco», gettato a terra «senza<br />
delicatezza» e per di più «con una certa curiosa<br />
insistenza anche in certi dettagli anatomici» 12<br />
dal momento che l’altare è posizionato nel punto<br />
esatto dove, in una sezione trasversale del volto<br />
effettuata all’altezza dell’orecchio, è in genere<br />
localizzata la coclea 13 (fig. 4).<br />
L’ipotesi troverebbe del resto conferma in un disegno<br />
autografo quasi sconosciuto in cui appare,<br />
sovrapposto alla pianta, una sorta di tracciato regolatore,<br />
a sua volta rapportato al grafico acustico<br />
dei toni combinati elaborato da Reinier<br />
Plomp 14 (fig. 5) .<br />
Alla meditazione extradisciplinare – tutta giocata<br />
nell’ambito di un “orecchio ambientale” in sintonia<br />
con gli “orizzonti acustici” – Le Corbusier aggancia,<br />
con procedure oblique, le tematiche a lui<br />
sempre care dell’esoterico, del metapsichico e del<br />
divino. Se non fossero passati più di trent’anni dagli<br />
interni disegnati da Hermann Finsterlin, la<br />
Cappella di Nôtre-Dame-du-Haut farebbe pensare<br />
a una trasposizione in architettura di quegli<br />
instruments. This passionate description of the<br />
Acropolis (fig. 6) communicating a sense of unity<br />
just before being broken, constantly resurfaces all<br />
through his life and becomes increasingly imbued<br />
with pathos towards the end of his career. This<br />
was the concept behind the “acoustic vision” in<br />
Ronchamp; it also inspired the shape of the<br />
miniature volcanoes and mountains of the<br />
communal facilities on the roof of the Unité. 18<br />
In the years to come, Le Corbusier’s ear metaphors<br />
were not very successful. It wasn’t until the 70s<br />
that the topic was once again broached in a<br />
literary fashion in two very important texts: the<br />
entry for the word Listening by Roland Barthes in<br />
Einaudi’s Encyclopaedia 19 and the libretto Un re<br />
in ascolto by Italo Calvino 20 for a musical opera<br />
by Luciano Berio. We are again indebted to<br />
Calvino for his description of a stunning<br />
architectural work. The main character is a king<br />
without a name and with just one human<br />
feature, an ear: this is his link to the world around<br />
him. Seated on his throne, he hears sounds from<br />
all over his palace and tries to find his way around<br />
the space in which he is both king and prisoner.<br />
“If you don’t recognise or are unfamiliar with<br />
your palace, you can try to rebuild it piece by<br />
piece, placing each footstep, each cough in a point<br />
in space, imagining walls, ceilings and floors<br />
around each sound […] the palace is a resonant<br />
building that sometimes spreads, sometimes<br />
contracts or tightens, like a tangled chain.” For the<br />
king the palace is a resonant labyrinth which in<br />
turn conveys sounds and can therefore be<br />
considered a huge ear: “The palace is full of<br />
volutes, of lobes, it is a big ear in which anatomy<br />
and architecture exchange names and functions:<br />
auricles, tubas, tympana, spirals, labyrinths; you<br />
are flattened against the back of the ear, in the<br />
innermost part of the ear/palace; the palace is the<br />
ear of the king” .<br />
Design idea and methodology<br />
What sort of design method did Le Corbusier use<br />
to develop such a unique idea? According to<br />
Pauly, 21 the sketches for Ronchamp contain the<br />
basic design ideas in nuce. This probably<br />
depended on the fact that a long time passed<br />
between the time he was assigned the project and<br />
his first visit to the site, a sort of “incubation”<br />
period during which the design developed. Part of<br />
the architect’s research during this incubation






