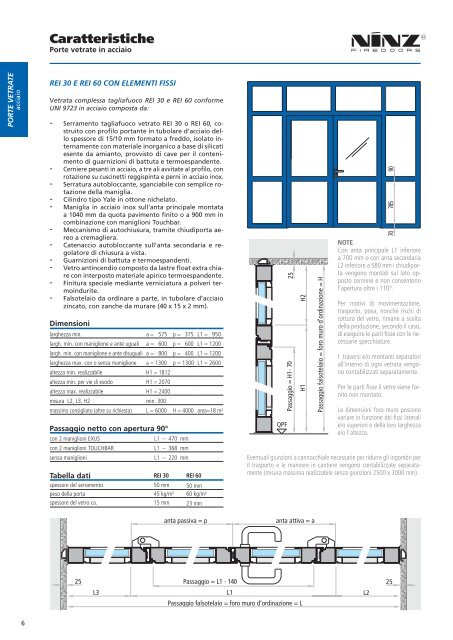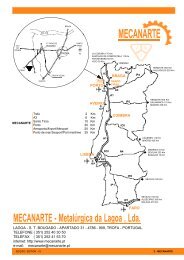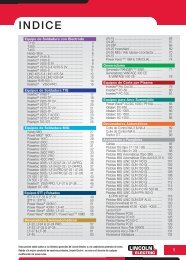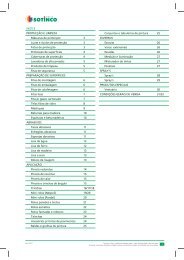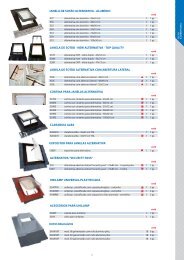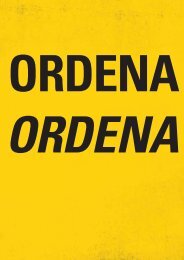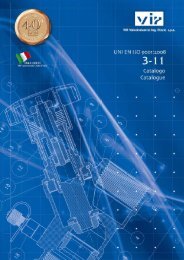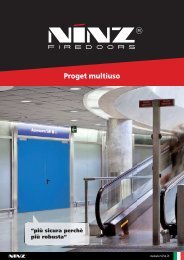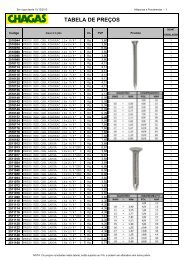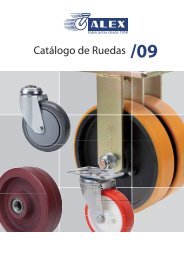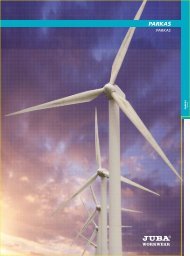Porte vetrate in acciaio
Porte vetrate in acciaio
Porte vetrate in acciaio
You also want an ePaper? Increase the reach of your titles
YUMPU automatically turns print PDFs into web optimized ePapers that Google loves.
Caratteristiche<br />
<strong>Porte</strong> <strong>vetrate</strong> <strong>in</strong> <strong>acciaio</strong><br />
PORTE VETRATE<br />
<strong>acciaio</strong><br />
REI 30 E REI 60 CON ELEMENTI FISSI<br />
Vetrata complessa tagliafuoco REI 30 e REI 60 conforme<br />
UNI 9723 <strong>in</strong> <strong>acciaio</strong> composta da:<br />
--<br />
Serramento tagliafuoco vetrato REI 30 o REI 60, costruito<br />
con profilo portante <strong>in</strong> tubolare d’<strong>acciaio</strong> dello<br />
spessore di 15/10 mm formato a freddo, isolato <strong>in</strong>ternamente<br />
con materiale <strong>in</strong>organico a base di silicati<br />
esente da amianto, provvisto di cave per il contenimento<br />
di guarnizioni di battuta e termoespandente.<br />
--<br />
Cerniere pesanti <strong>in</strong> <strong>acciaio</strong>, a tre ali avvitate al profilo, con<br />
rotazione su cusc<strong>in</strong>etti reggisp<strong>in</strong>ta e perni <strong>in</strong> <strong>acciaio</strong> <strong>in</strong>ox.<br />
--<br />
Serratura autobloccante, sganciabile con semplice rotazione<br />
della maniglia.<br />
--<br />
Cil<strong>in</strong>dro tipo Yale <strong>in</strong> ottone nichelato.<br />
--<br />
Maniglia <strong>in</strong> <strong>acciaio</strong> <strong>in</strong>ox sull’anta pr<strong>in</strong>cipale montata<br />
a 1040 mm da quota pavimento f<strong>in</strong>ito o a 900 mm <strong>in</strong><br />
comb<strong>in</strong>azione con maniglioni Touchbar.<br />
--<br />
Meccanismo di autochiusura, tramite chiudiporta aereo<br />
a cremagliera.<br />
--<br />
Catenaccio autobloccante sull’anta secondaria e regolatore<br />
di chiusura a vista.<br />
--<br />
Guarnizioni di battuta e termoespandenti.<br />
--<br />
Vetro ant<strong>in</strong>cendio composto da lastre float extra chiare<br />
con <strong>in</strong>terposto materiale apirico termoespandente.<br />
--<br />
F<strong>in</strong>itura speciale mediante verniciatura a polveri termo<strong>in</strong>durite.<br />
--<br />
Falsotelaio da ord<strong>in</strong>are a parte, <strong>in</strong> tubolare d’<strong>acciaio</strong><br />
z<strong>in</strong>cato, con zanche da murare (40 x 15 x 2 mm).<br />
Dimensioni<br />
larghezza m<strong>in</strong>. a = 575 p = 375 L1 = 950<br />
largh. m<strong>in</strong>. con maniglione e ante uguali a = 600 p = 600 L1 = 1200<br />
largh. m<strong>in</strong>. con maniglione e ante disuguali a = 800 p = 400 L1 = 1200<br />
larghezza max. con o senza maniglione a = 1300 p = 1300 L1 = 2600<br />
altezza m<strong>in</strong>. realizzabile H1 = 1812<br />
altezza m<strong>in</strong>. per vie di esodo H1 = 2070<br />
altezza max. realizzabile H1 = 2400<br />
misura L2, L3, H2 m<strong>in</strong>. 300<br />
massimo consigliato (altre su richiesta) L = 6000 H = 4000 area=18 m²<br />
Passaggio netto con apertura 90°<br />
con 2 maniglioni EXUS<br />
L1 – 470 mm<br />
con 2 maniglioni TOUCHBAR<br />
L1 – 368 mm<br />
senza maniglioni<br />
L1 – 220 mm<br />
Tabella dati REI 30 REI 60<br />
spessore del serramento 50 mm 50 mm<br />
peso della porta 45 kg/m² 60 kg/m²<br />
spessore del vetro ca. 15 mm 23 mm<br />
QPF<br />
25<br />
Passaggio = H1- 70<br />
H2<br />
H1<br />
Passaggio falsotelaio = foro muro d‘ord<strong>in</strong>azione = H<br />
90<br />
70 785<br />
NOTE<br />
Con anta pr<strong>in</strong>cipale L1 <strong>in</strong>feriore<br />
a 700 mm o con anta secondaria<br />
L2 <strong>in</strong>feriore a 580 mm i chiudiporta<br />
vengono montati sul lato opposto<br />
cerniere e non consentono<br />
l’apertura oltre i 110°.<br />
Per motivi di movimentazione,<br />
trasporto, posa, nonché rischi di<br />
rottura del vetro, rimane a scelta<br />
della produzione, secondo il caso,<br />
di eseguire le parti fisse con le necessarie<br />
specchiature.<br />
I traversi e/o montanti separatori<br />
all´<strong>in</strong>terno di ogni vetrata vengono<br />
contabilizzati separatamente.<br />
Per le parti fisse il vetro viene fornito<br />
non montato.<br />
Le dimensioni foro muro possono<br />
variare <strong>in</strong> funzione dei fissi laterali<br />
e/o superiori e della loro larghezza<br />
e/o l’altezza.<br />
Eventuali giunzioni a cannocchiale necessarie per ridurre gli <strong>in</strong>gombri per<br />
il trasporto e le manovre <strong>in</strong> cantiere vengono contabilizzate separatamente<br />
(misura massima realizzabile senza giunzioni 2500 x 3000 mm).<br />
anta passiva = p<br />
anta attiva = a<br />
25<br />
L3<br />
Passaggio = L1 - 140 25<br />
L1<br />
L2<br />
Passaggio falsotelaio = foro muro d‘ord<strong>in</strong>azione = L<br />
212 6


