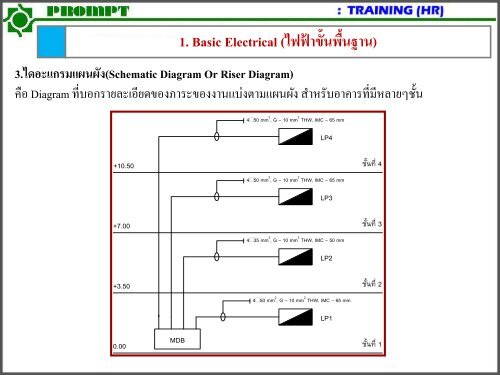- Page 4: 1. Basic Electrical (ไฟฟ้
- Page 8 and 9: 1. Basic Electrical (ไฟฟ้
- Page 10 and 11: 1. Basic Electrical (ไฟฟ้
- Page 12 and 13: 1. Basic Electrical (ไฟฟ้
- Page 14 and 15: 1. Basic Electrical (ไฟฟ้
- Page 16 and 17: 1. Basic Electrical (ไฟฟ้
- Page 18 and 19: 1. Basic Electrical (ไฟฟ้
- Page 20 and 21: 1. Basic Electrical (ไฟฟ้
- Page 22 and 23: 1. Basic Electrical (ไฟฟ้
- Page 24 and 25: 1. Basic Electrical (ไฟฟ้
- Page 26 and 27: 1. Basic Electrical (ไฟฟ้
- Page 28 and 29: 1. Basic Electrical (ไฟฟ้
- Page 30 and 31: 1. Basic Electrical (ไฟฟ้
- Page 34 and 35: 1. Basic Electrical (ไฟฟ้
- Page 36 and 37: 1. Basic Electrical (ไฟฟ้
- Page 38 and 39: 1. Basic Electrical (ไฟฟ้
- Page 40 and 41: 1. Basic Electrical (ไฟฟ้
- Page 42 and 43: 1. Basic Electrical (ไฟฟ้
- Page 44 and 45: 1. Basic Electrical (ไฟฟ้
- Page 46 and 47: 1. Basic Electrical (ไฟฟ้
- Page 48 and 49: 1. Basic Electrical (ไฟฟ้
- Page 50 and 51: เครื่องประก
- Page 52 and 53: 1. Basic Electrical (ไฟฟ้
- Page 54 and 55: 1. Basic Electrical (ไฟฟ้
- Page 56 and 57: 1. Basic Electrical (ไฟฟ้
- Page 58 and 59: 1. Basic Electrical (ไฟฟ้
- Page 60 and 61: 1. Basic Electrical (ไฟฟ้
- Page 62 and 63: 1. Basic Electrical (ไฟฟ้
- Page 64 and 65: 1. Basic Electrical (ไฟฟ้
- Page 66 and 67: 1. Basic Electrical (ไฟฟ้
- Page 68 and 69: 1. Basic Electrical (ไฟฟ้
- Page 70 and 71: 1. Basic Electrical (ไฟฟ้
- Page 72 and 73: 1. Basic Electrical (ไฟฟ้
- Page 74 and 75: 1. Basic Electrical (ไฟฟ้
- Page 76 and 77: 1. Basic Electrical (ไฟฟ้
- Page 78 and 79: 1. Basic Electrical (ไฟฟ้
- Page 80 and 81: ตัวอย่าง การ
- Page 82 and 83:
1. Basic Electrical (ไฟฟ้
- Page 84 and 85:
1. Basic Electrical (ไฟฟ้
- Page 86 and 87:
1. Basic Electrical (ไฟฟ้
- Page 88 and 89:
1. Basic Electrical (ไฟฟ้
- Page 90 and 91:
1. Basic Electrical (ไฟฟ้
- Page 92 and 93:
1. Basic Electrical (ไฟฟ้
- Page 94 and 95:
1. Basic Electrical (ไฟฟ้
- Page 96 and 97:
1. Basic Electrical (ไฟฟ้
- Page 98 and 99:
1. Basic Electrical (ไฟฟ้
- Page 100 and 101:
1. Basic Electrical (ไฟฟ้
- Page 102 and 103:
1. Basic Electrical (ไฟฟ้
- Page 104 and 105:
1. Basic Electrical (ไฟฟ้
- Page 106 and 107:
ระบบควบคุมม
- Page 108 and 109:
1. Basic Electrical (ไฟฟ้
- Page 110 and 111:
1. Basic Electrical (ไฟฟ้
- Page 112 and 113:
1. Basic Electrical (ไฟฟ้
- Page 114 and 115:
1. Basic Electrical (ไฟฟ้
- Page 116 and 117:
ลักษณะการท า
- Page 118 and 119:
1. Basic Electrical (ไฟฟ้
- Page 120 and 121:
ส่วนประกอบภ
- Page 122 and 123:
5.รีเลย์ตั ้ง
- Page 124 and 125:
1. Basic Electrical (ไฟฟ้
- Page 126 and 127:
1. Basic Electrical (ไฟฟ้
- Page 128 and 129:
1. Basic Electrical (ไฟฟ้
- Page 130 and 131:
3.วงจรแสดงแบบ
- Page 132 and 133:
การควบคุมมอ
- Page 134 and 135:
1. Basic Electrical (ไฟฟ้
- Page 136 and 137:
1. Basic Electrical (ไฟฟ้
- Page 138 and 139:
1. Basic Electrical (ไฟฟ้
- Page 140 and 141:
1. Basic Electrical (ไฟฟ้
- Page 142 and 143:
1. Basic Electrical (ไฟฟ้
- Page 144 and 145:
1. Basic Electrical (ไฟฟ้
- Page 146 and 147:
วงจรกลับทาง
- Page 148 and 149:
1. Basic Electrical (ไฟฟ้
- Page 150 and 151:
1. Basic Electrical (ไฟฟ้
- Page 152 and 153:
ตัวอย่างที่ 5
- Page 154 and 155:
เทคนิคการสต
- Page 156 and 157:
1. Basic Electrical (ไฟฟ้
- Page 158 and 159:
1. Basic Electrical (ไฟฟ้
- Page 160 and 161:
1. Basic Electrical (ไฟฟ้
- Page 162 and 163:
1. Basic Electrical (ไฟฟ้
- Page 164 and 165:
1. Basic Electrical (ไฟฟ้
- Page 166 and 167:
1. Basic Electrical (ไฟฟ้
- Page 168 and 169:
1. Basic Electrical (ไฟฟ้
- Page 170:
1. Basic Electrical (ไฟฟ้


