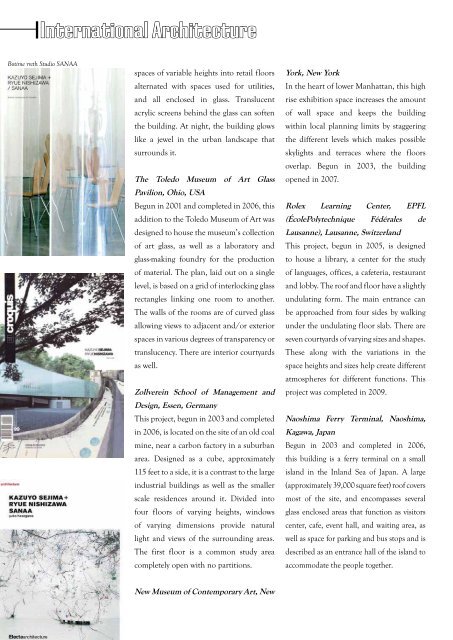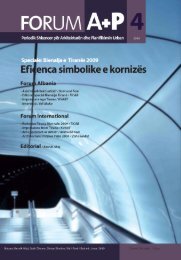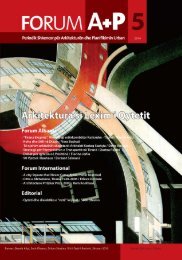Forum A+P 06
POLIS University publishes the “Forum A+P” journal, the only scientific and cultural magazine in the Albanian –speaking countries for the fields of architecture and territory planning. This magazine is recognized by the Ministry of Education and Science, the Academic Degrees Evaluation Committee and has an ISSN international registration code in France. The magazine is published in Albanian and English language and contains a package of scientific, informative articles and analysis.
POLIS University publishes the “Forum A+P” journal, the only scientific and cultural magazine in the Albanian –speaking countries for the fields of architecture and territory planning. This magazine is recognized by the Ministry of Education and Science, the Academic Degrees Evaluation Committee and has an ISSN international registration code in France. The magazine is published in Albanian and English language and contains a package of scientific, informative articles and analysis.
You also want an ePaper? Increase the reach of your titles
YUMPU automatically turns print PDFs into web optimized ePapers that Google loves.
International Architecture<br />
Botime rreth Studio SANAA<br />
spaces of variable heights into retail floors<br />
alternated with spaces used for utilities,<br />
and all enclosed in glass. Translucent<br />
acrylic screens behind the glass can soften<br />
the building. At night, the building glows<br />
like a jewel in the urban landscape that<br />
surrounds it.<br />
The Toledo Museum of Art Glass<br />
Pavilion, Ohio, USA<br />
Begun in 2001 and completed in 20<strong>06</strong>, this<br />
addition to the Toledo Museum of Art was<br />
designed to house the museum’s collection<br />
of art glass, as well as a laboratory and<br />
glass-making foundry for the production<br />
of material. The plan, laid out on a single<br />
level, is based on a grid of interlocking glass<br />
rectangles linking one room to another.<br />
The walls of the rooms are of curved glass<br />
allowing views to adjacent and/or exterior<br />
spaces in various degrees of transparency or<br />
translucency. There are interior courtyards<br />
as well.<br />
Zollverein School of Management and<br />
Design, Essen, Germany<br />
This project, begun in 2003 and completed<br />
in 20<strong>06</strong>, is located on the site of an old coal<br />
mine, near a carbon factory in a suburban<br />
area. Designed as a cube, approximately<br />
115 feet to a side, it is a contrast to the large<br />
industrial buildings as well as the smaller<br />
scale residences around it. Divided into<br />
four floors of varying heights, windows<br />
of varying dimensions provide natural<br />
light and views of the surrounding areas.<br />
The first floor is a common study area<br />
completely open with no partitions.<br />
York, New York<br />
In the heart of lower Manhattan, this high<br />
rise exhibition space increases the amount<br />
of wall space and keeps the building<br />
within local planning limits by staggering<br />
the different levels which makes possible<br />
skylights and terraces where the floors<br />
overlap. Begun in 2003, the building<br />
opened in 2007.<br />
Rolex Learning Center, EPFL<br />
(ÉcolePolytechnique Fédérales de<br />
Lausanne), Lausanne, Switzerland<br />
This project, begun in 2005, is designed<br />
to house a library, a center for the study<br />
of languages, offices, a cafeteria, restaurant<br />
and lobby. The roof and floor have a slightly<br />
undulating form. The main entrance can<br />
be approached from four sides by walking<br />
under the undulating floor slab. There are<br />
seven courtyards of varying sizes and shapes.<br />
These along with the variations in the<br />
space heights and sizes help create different<br />
atmospheres for different functions. This<br />
project was completed in 2009.<br />
Naoshima Ferry Terminal, Naoshima,<br />
Kagawa, Japan<br />
Begun in 2003 and completed in 20<strong>06</strong>,<br />
this building is a ferry terminal on a small<br />
island in the Inland Sea of Japan. A large<br />
(approximately 39,000 square feet) roof covers<br />
most of the site, and encompasses several<br />
glass enclosed areas that function as visitors<br />
center, cafe, event hall, and waiting area, as<br />
well as space for parking and bus stops and is<br />
described as an entrance hall of the island to<br />
accommodate the people together.<br />
New Museum of Contemporary Art, New<br />
216





