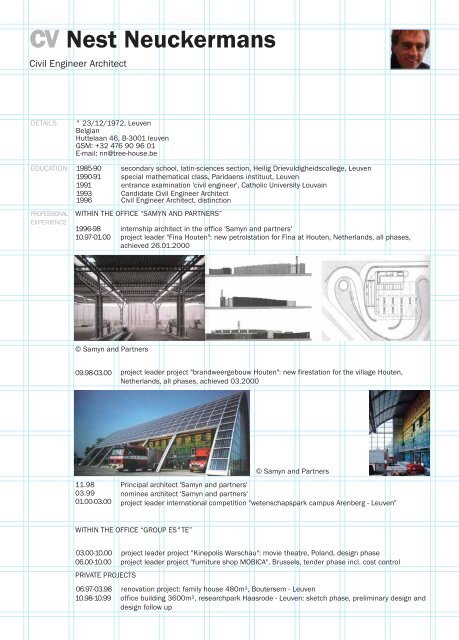projects selection (pdf) - Tree House Architects
projects selection (pdf) - Tree House Architects
projects selection (pdf) - Tree House Architects
Create successful ePaper yourself
Turn your PDF publications into a flip-book with our unique Google optimized e-Paper software.
CV Nest Neuckermans<br />
Civil Engineer Architect<br />
DETAILS<br />
EDUCATION<br />
PROFESSIONAL<br />
EXPERIENCE<br />
° 23/12/1972, Leuven<br />
Belgian<br />
Huttelaan 46, B-3001 leuven<br />
GSM: +32 476 90 96 01<br />
E-mail: nn@tree-house.be<br />
1985-90<br />
1990-91<br />
1991<br />
1993<br />
1996<br />
1996-98<br />
10.97-01.00<br />
secondary school, latin-sciences section, Heilig Drievuldigheidscollege, Leuven<br />
special mathematical class, Paridaens instituut, Leuven<br />
entrance examination 'civil engineer', Catholic University Louvain<br />
Candidate Civil Engineer Architect<br />
Civil Engineer Architect, distinction<br />
WITHIN THE OFFICE “SAMYN AND PARTNERS”<br />
© Samyn and Partners<br />
09.98-03.00<br />
11.98<br />
03.99<br />
01.00-03.00<br />
internship architect in the office 'Samyn and partners'<br />
project leader "Fina Houten": new petrolstation for Fina at Houten, Netherlands, all phases,<br />
achieved 26.01.2000<br />
project leader project "brandweergebouw Houten": new firestation for the village Houten,<br />
Netherlands, all phases, achieved 03.2000<br />
Principal architect 'Samyn and partners'<br />
nominee architect 'Samyn and partners'<br />
project leader international competition "wetenschapspark campus Arenberg - Leuven"<br />
WITHIN THE OFFICE “GROUP ES°TE”<br />
03.00-10.00<br />
06.00-10.00<br />
PRIVATE PROJECTS<br />
06.97-03.98<br />
10.98-10.99<br />
© Samyn and Partners<br />
project leader project "Kinepolis Warschau": movie theatre, Poland, design phase<br />
project leader project "furniture shop MOBICA", Brussels, tender phase incl. cost control<br />
renovation project: family house 480m², Boutersem - Leuven<br />
office building 3600m², researchpark Haasrode - Leuven: sketch phase, preliminary design and<br />
design follow up


