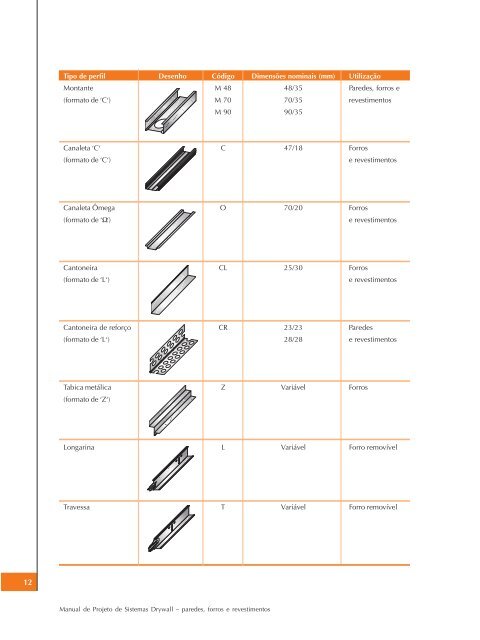VOLUME 1 - PROJETO DRYWALL
You also want an ePaper? Increase the reach of your titles
YUMPU automatically turns print PDFs into web optimized ePapers that Google loves.
Tipo de perfil Desenho Código Dimensões nominais (mm) Utilização<br />
Montante M 48 48/35 Paredes, forros e<br />
(formato de ‘C‘) M 70 70/35 revestimentos<br />
M 90 90/35<br />
Canaleta ‘C‘ C 47/18 Forros<br />
(formato de ‘C‘)<br />
e revestimentos<br />
Canaleta Ômega O 70/20 Forros<br />
(formato de ‘Ω‘)<br />
e revestimentos<br />
Cantoneira CL 25/30 Forros<br />
(formato de ‘L‘)<br />
e revestimentos<br />
Cantoneira de reforço CR 23/23 Paredes<br />
(formato de ‘L‘) 28/28 e revestimentos<br />
Tabica metálica Z Variável Forros<br />
(formato de ‘Z‘)<br />
Longarina L Variável Forro removível<br />
Travessa T Variável Forro removível<br />
12<br />
Manual de Projeto de Sistemas Drywall – paredes, forros e revestimentos





