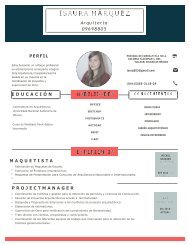1-PORTAFOLIO ARQ
You also want an ePaper? Increase the reach of your titles
YUMPU automatically turns print PDFs into web optimized ePapers that Google loves.
17
PROYECTO
PARA
ADAPATACION DE CONSUL-
TORIO DENTAL DENTAGI.
Area: 180 m2
Este proyecto es la
readaptación del primer local
de DENTAGI construido en
2019 hacia su nuevo y mas
amplio local en la misma
plaza, se le agrego una área
de Spa, Admon y Rayos X,
manteniendo el diseño
original y el sello principal de
DENTAGI.
C:\Proyectos Revit\22.06 CONSULTORIO DENTAGI\Modelo\LZM_22.06
Consultorio Dentagi_ARQ_Héctor SZ_2022-12-08.rvt
09/12/2022 02:14:46 a. m.
VISTA DE ACCESO HACIA
CONSULTORIOS DENTALES Y
RECEPCION.





