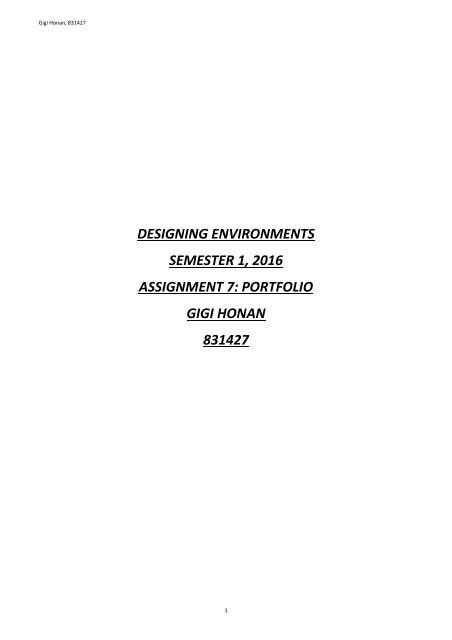FINAL FOLIO
You also want an ePaper? Increase the reach of your titles
YUMPU automatically turns print PDFs into web optimized ePapers that Google loves.
Gigi Honan, 831427<br />
DESIGNING ENVIRONMENTS<br />
SEMESTER 1, 2016<br />
ASSIGNMENT 7: PORT<strong>FOLIO</strong><br />
GIGI HONAN<br />
831427<br />
1
Gigi Honan, 831427<br />
Site<br />
Site Map of Concrete Lawn and Melbourne School of Design, Source: http://maps.unimelb.edu.au/parkville/building/133<br />
Hand drawn site map of concrete lawn and MSD building. This was further illustrated as an action plan of the concrete dawn, depicting where<br />
the most popular parts of the lawn are throughout different times of the day.<br />
2
Gigi Honan, 831427<br />
Spatial Composition<br />
3
Gigi Honan, 831427<br />
Land forming<br />
4
Gigi Honan, 831427<br />
Assemblage<br />
Scale 1:1 for both the Plan View and the Sectional View<br />
5
Gigi Honan, 831427<br />
100 Word Narrative<br />
The following is my 100 Word Creative essay that focuses on the program ‘occupy’. My aim was to describe<br />
a comfortable study environment where I would feel most compelled to situate myself and take part in<br />
what the space has to offer.<br />
‘As I made my way across the first floor, I saw the most welcoming looking area that looked<br />
effective enough to lay out my textbooks and get stuck into my assignment. Just by looking at<br />
the plumped up cushions on the backs of a long bench, coupled with a spacious desk that could<br />
fit a whole group of people, I felt compelled to interact with this space in that I knew I would be<br />
able to efficiently get my work done due to the resources provided there, the comfort the<br />
seating offered me and my ability to socialise and study simultaneously which would ensure<br />
that I would enjoy getting my work done’.<br />
6
Gigi Honan, 831427<br />
Spatiotemporal Narrative<br />
My main materials that I used here I gathered from internet sites, magazines and newspapers. I started by cutting out each image that I would<br />
find that looked comfortable to me, and then managed to incorporate it in some way in my final collage. I then pasted each image onto the<br />
image of a plain, clean and bright room to create a space worth occupying.<br />
7
Gigi Honan, 831427<br />
Superposition Collage<br />
The above plan was achieved by combining and tracing my action plan, assemblage plan view and my spatiotemporal narrative. I then<br />
simplified the superposition collage to create a clearer plan that can be used as the basis for my final plan and designs.<br />
8
Gigi Honan, 831427<br />
Experience Collage<br />
This collage gives an overall sense of how I intend for my final design to be occupied by its audience.<br />
9
Gigi Honan, 831427<br />
Final Project<br />
10
Gigi Honan, 831427<br />
Final Project<br />
11
Gigi Honan, 831427<br />
Final Project<br />
This is a perspective photo that I took, illustrating what the<br />
view would be like from the top of the rooftop garden that<br />
I have incorporated next to Union House.<br />
This perspective photo depicts the view from the metal<br />
seating that I have designed, surrounding Union Lawn.<br />
This perspective photo demonstrates the view from the<br />
top of my ‘stepping’ design. My aim was to convey how<br />
one can overlook the entire concrete lawn from this height<br />
and suggest that my design offers a new perspective onto<br />
the University.<br />
This is a similar perspective photo to my first one, taken<br />
from the rooftop garden next to Union House; however<br />
this displays the same view from a different angle,<br />
demonstrating the freedom to move around on this<br />
rooftop garden.<br />
12


