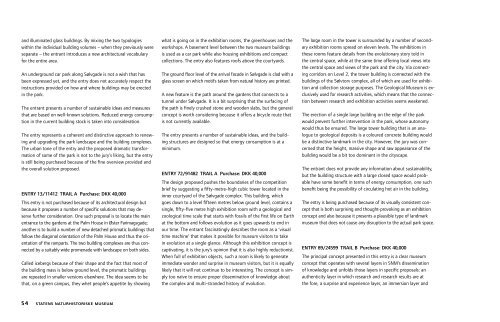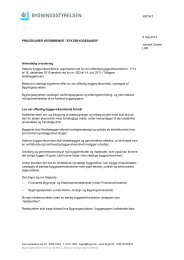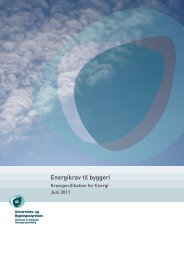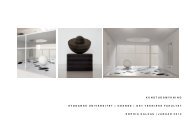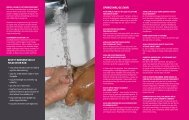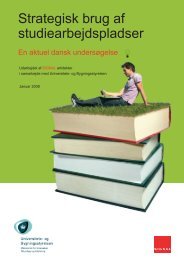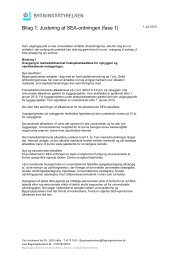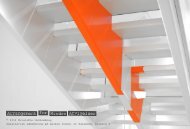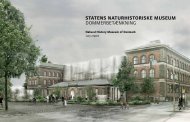Download PDF - Bygningsstyrelsen
Download PDF - Bygningsstyrelsen
Download PDF - Bygningsstyrelsen
You also want an ePaper? Increase the reach of your titles
YUMPU automatically turns print PDFs into web optimized ePapers that Google loves.
and illuminated glass buildings. By mixing the two typologies<br />
within the individual building volumes – when they previously were<br />
separate – the entrant introduces a new architectural vocabulary<br />
for the entire area.<br />
An underground car park along Sølvgade is not a wish that has<br />
been expressed yet, and the entry does not accurately respect the<br />
instructions provided on how and where buildings may be erected<br />
in the park.<br />
The entrant presents a number of sustainable ideas and measures<br />
that are based on well-known solutions. Reduced energy consumption<br />
in the current building stock is taken into consideration.<br />
The entry represents a coherent and distinctive approach to renewing<br />
and upgrading the park landscape and the building complexes.<br />
The urban tone of the entry and the proposed dramatic transformation<br />
of some of the park is not to the jury’s liking, but the entry<br />
is still being purchased because of the fine overview provided and<br />
the overall solution proposed.<br />
ENTrY 13/11412 TrAIl A Purchase: DKK 40,000<br />
This entry is not purchased because of its architectural design but<br />
because it proposes a number of specific solutions that may deserve<br />
further consideration. One such proposal is to locate the main<br />
entrance to the gardens at the Palm House in Øster Farimagsgade;<br />
another is to build a number of new detached prismatic buildings that<br />
follow the diagonal orientation of the Palm House and thus the orientation<br />
of the ramparts. The two building complexes are thus connected<br />
by a suitably wide promenade with landscape on both sides.<br />
Called icebergs because of their shape and the fact that most of<br />
the building mass is below ground level, the prismatic buildings<br />
are repeated in smaller versions elsewhere. The idea seems to be<br />
that, on a green campus, they whet people’s appetite by showing<br />
what is going on in the exhibition rooms, the greenhouses and the<br />
workshops. A basement level between the two museum buildings<br />
is used as a car park while also housing exhibitions and compact<br />
collections. The entry also features roofs above the courtyards.<br />
The ground floor level of the arrival facade in Sølvgade is clad with a<br />
glass screen on which motifs taken from natural history are printed.<br />
A new feature is the path around the gardens that connects to a<br />
tunnel under Sølvgade. It is a bit surprising that the surfacing of<br />
the path is finely crushed stone and wooden slabs, but the general<br />
concept is worth considering because it offers a bicycle route that<br />
is not currently available.<br />
The entry presents a number of sustainable ideas, and the building<br />
structures are designed so that energy consumption is at a<br />
minimum.<br />
ENTrY 72/91482 TrAIl A Purchase: DKK 40,000<br />
The design proposed pushes the boundaries of the competition<br />
brief by suggesting a fifty-metre-high cubic tower located in the<br />
inner courtyard of the Sølvgade complex. This building, which<br />
goes down to a level fifteen metres below ground level, contains a<br />
single, fifty-five metre high exhibition room with a geological and<br />
zoological time scale that starts with fossils of the first life on Earth<br />
at the bottom and follows evolution as it goes upwards to end in<br />
our time. The entrant fascinatingly describes the room as a ‘visual<br />
time machine’ that makes it possible for museum visitors to take<br />
in evolution at a single glance. Although this exhibition concept is<br />
captivating, it is the jury’s opinion that it is also highly reductionist.<br />
When full of exhibition objects, such a room is likely to generate<br />
immediate wonder and surprise in museum visitors, but it is equally<br />
likely that it will not continue to be interesting. The concept is simply<br />
too naïve to ensure proper dissemination of knowledge about<br />
the complex and multi-stranded history of evolution.<br />
The large room in the tower is surrounded by a number of secondary<br />
exhibition rooms spread on eleven levels. The exhibitions in<br />
these rooms feature details from the evolutionary story told in<br />
the central space, while at the same time offering local views into<br />
the central space and views of the park and the city. Via connecting<br />
corridors on Level 2, the tower building is connected with the<br />
buildings of the Sølvtorv complex, all of which are used for exhibition<br />
and collection storage purposes. The Geological Museum is exclusively<br />
used for research activities, which means that the connection<br />
between research and exhibition activities seems weakened.<br />
The erection of a single large building on the edge of the park<br />
would prevent further intervention in the park, whose autonomy<br />
would thus be ensured. The large tower building that is an analogue<br />
to geological deposits is a coloured concrete building would<br />
be a distinctive landmark in the city. However, the jury was concerned<br />
that the height, massive shape and raw appearance of the<br />
building would be a bit too dominant in the cityscape.<br />
The entrant does not provide any information about sustainability,<br />
but the building structure with a large closed space would probable<br />
have some benefit in terms of energy consumption, one such<br />
benefit being the possibility of circulating hot air in the building.<br />
The entry is being purchased because of its visually consistent concept<br />
that is both surprising and thought-provoking as an exhibition<br />
concept and also because it presents a plausible type of landmark<br />
museum that does not cause any disruption to the actual park space.<br />
ENTrY 89/24599 TrAIl B Purchase: DKK 40,000<br />
The principal concept presented in this entry is a clear museum<br />
concept that operates with several layers in SNM’s dissemination<br />
of knowledge and unfolds those layers in specific proposals: an<br />
authenticity layer in which research and research results are at<br />
the fore, a surprise and experience layer, an immersion layer and<br />
a discovery layer. The entry is based on the existence of a searchable<br />
database that is primarily seen as a tool for dissemination of<br />
knowledge, as opposed to a tool for experiencing objects. The<br />
entrant states that the objects should be physically present in the<br />
museum’s exhibition rooms, which are laid out as a variation of<br />
impressive medium-sized exhibition halls and small, intimate rooms<br />
suitable for immersion and concentration.<br />
The entrant thus intends to display original museum items such<br />
as fossils, skeletons, and stuffed or otherwise preserved animals in<br />
the old museum buildings. As an extra layer of dissemination, the<br />
entrant suggests an augmented reality in which gigantic models of<br />
small animals, full-scale tableaux and similar features fictionalise<br />
and dramatise natural history and exotic biotopes. The next layer<br />
is created by installing or suspending glass screens in all exhibition<br />
rooms. These screens are connected with the museum database,<br />
from which films, a wide range of encyclopaedia references relating<br />
to the objects displayed, pictures of finding places, skeletons, replica<br />
models and much more can be retrieved, together with various<br />
assignments from the museum’s Education Service.<br />
ENTrY 91/90810 TrAIl B Purchase: DKK 40,000<br />
This entry clearly fails to comply with the provisions of the competition<br />
regulations as regards the areas within which buildings may<br />
be erected and only provides responses to the questions asked in<br />
Trail B of the ideas competition. However, the design proposed is<br />
highly original, amusing and well thought out. It would create a<br />
landmark for SNM and be a museum within the museum: a vibrant<br />
zoological parallel to the plant life in the Botanical Gardens.<br />
This entry simply proposes a bat tower out in the widest part of the<br />
lake in the Botanical Gardens. The entrant suggests that the tower<br />
could also serve as a ‘satellite’ of the SNM and be located in Østre<br />
Anlæg or in another wetlands area in Denmark. The tower, whose<br />
height is not stated, is covered with woodchips in different colours.<br />
Inside, the tower features a spiralling staircase where different materials<br />
are used to create spaces for some of the many bat species<br />
that live in Denmark. There are cameras at all the nesting places,<br />
and a mobile camera in the spiralling ‘carcass’ of the tower can be<br />
set to monitor the bats. The entrant suggests that the pictures be<br />
transmitted to a special bat website.<br />
ENTrY 96/16007 TrAIl B Purchase: DKK 40,000<br />
This entry incorporates the Botanical Gardens and the museum<br />
buildings in a larger urban plan that covers the green belt of the<br />
former ramparts and focuses on the connections between the many<br />
museums on the green museum island near the ramparts. It is one<br />
of very few entries in both Trail A and Trail B that suggests that,<br />
while a number of the already existing entrances should be retained,<br />
the main entrance to the Botanical Gardens should be immediately<br />
opposite Rosenborg Castle, located close to Nørreport Station, at the<br />
Observatory in the wide Øster Voldgade street. A logical result of this<br />
proposal is that the entrant wants to turn the listed Observatory into<br />
the central building of the museum and its main entrance, and suggests<br />
a glass dome above the existing dome. In connection with this<br />
main building the entrant suggests that the required underground<br />
floor area be provided by building into the Observatory hill instead<br />
of using the area below the hill as required in the competition brief.<br />
However, the most remarkable concept relative to the educational<br />
aspect of the museum is a series of footbridges (similar to the footbridges<br />
in Kew Gardens) which, starting at the Observatory, take<br />
visitors on a tour of the Botanical Gardens at treetop height. One<br />
of the footbridges continues across Sølvgade to Østre Anlæg and<br />
the National Gallery; another crosses Øster Voldgade and provides<br />
access to Rosenborg Castle. The entrant sees this system of footbridges<br />
as an ‘extra layer’ of experiences, an additional perspective<br />
on the Botanical Gardens in which the bridges will not be a disturbing<br />
element, and as an opening of the gardens towards other units<br />
in a green museum belt.<br />
54 STATENS NATURHISTORISKE MUSEUM<br />
DOMMERBETÆNKNING / ÅBEN IDÉKONKURRENCE 55


