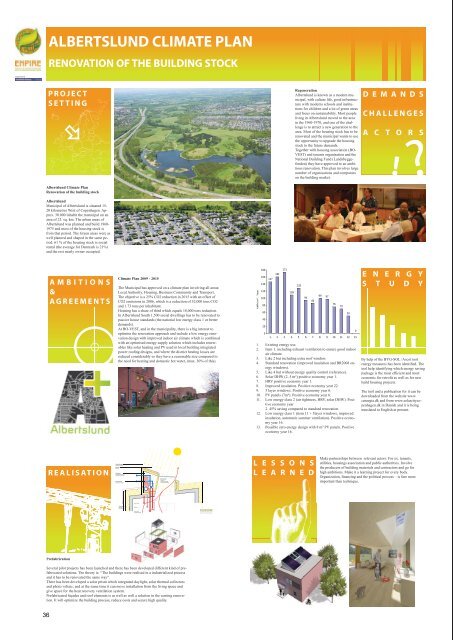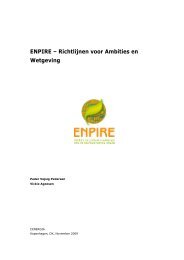ENERGIEFFEKTIVITET - enpire
ENERGIEFFEKTIVITET - enpire
ENERGIEFFEKTIVITET - enpire
You also want an ePaper? Increase the reach of your titles
YUMPU automatically turns print PDFs into web optimized ePapers that Google loves.
Supported by<br />
36<br />
ALBERTSLUND CLIMATE PLAN<br />
RENOVATION OF THE BUILDING STOCK<br />
PROJECT<br />
SETTING<br />
Albertslund Climate Plan<br />
Renovation of the building stock<br />
Albertslund<br />
Municipal of Albertslund is situated 15-<br />
20 kilometres West of Copenhagen. Approx.<br />
30.000 inhabit the municipal on an<br />
area of 23. sq. km. The urban areas of<br />
Albertslund was planned and build 1960-<br />
1975 and most of the housing stock is<br />
from that period. The Green areas were as<br />
well planned and shaped in the same period.<br />
61 % of the housing stock is social<br />
rental (the average for Denmark is 21%)<br />
and the rest nearly owner occupied.<br />
AMBITIONS<br />
&<br />
AGREEMENTS<br />
REALISATION<br />
Climate Plan 2009 - 2015<br />
The Municipal has approved on a climate plan involving all areas:<br />
Local Authority, Housing, Business Community and Transport.<br />
The objective is a 25% CO2 reduction in 2015 with an offset of<br />
CO2 emissions in 2006, which is a reduction of 52,000 tons CO2<br />
and 1.73 tons per inhabitant.<br />
Housing has a share of third which equals 18,000 tons reduction.<br />
In Albertslund South 1,500 social dwellings has to be renovated to<br />
passive house standards (the national low energy class 1 or better<br />
demands).<br />
At BO-VEST, and in the municipality, there is a big interest to<br />
optimise the renovation approach and include a low energy renovation<br />
design with improved indoor air climate which is combined<br />
with an optimised energy supply solution which includes renewables<br />
like solar heating and PV used in local building integrated<br />
power roofi ng designs, and where the district heating losses are<br />
reduced considerably so they have a reasonable size compared to<br />
the need for heating and domestic hot water, (max. 30% of this).<br />
Vandsolfangere<br />
varmt brugsvand<br />
Solceller<br />
el til net<br />
Ventilation<br />
varmegenvinding til<br />
opvarmning af bolig<br />
Varmepumpe<br />
varme om vinteren<br />
Jordslanger<br />
energi til<br />
varmepumpe<br />
Varmt vand<br />
Prefabrication<br />
Several pilot projects has been launched and there has been developed different kind of prefabricated<br />
solutions. The theory is: “The buildings were realised in a industrialized process<br />
and it has to be renovated the same way“.<br />
There has been developed a solar prism which integrated daylight, solar thermal collectors<br />
and photo voltaic, and at the same time it can move installation from the living space and<br />
give space for the heat recovery ventilation system.<br />
Prefabricated façades and roof elements is as well as well a solution in the coming renovation.<br />
It will optimize the building process, reduce costs and secure high quality.<br />
El til net<br />
Varm luft til<br />
rumopvarmning<br />
Veluxvinduer<br />
- dagslys<br />
- passiv solenergi<br />
- naturlig ventilation<br />
kWh/m², Year<br />
180<br />
161<br />
160<br />
147<br />
140<br />
120<br />
100<br />
80<br />
60<br />
40<br />
20<br />
0<br />
173<br />
109<br />
L E S S O N S<br />
L E A R N E D<br />
Regeneration<br />
Albertslund is known as a modern municipal,<br />
with culture life, good infrastructure<br />
with moderns schools and institutions<br />
for children and a lot of green areas<br />
and focus on sustainability. Most people<br />
living in Albertslund moved to the area<br />
in the 1960-1970, and one of the challenge<br />
is to attract a new generation to the<br />
area. Most of the housing stock has to be<br />
renovated and the municipal wants to use<br />
the opportunity to upgrade the housing<br />
stock to the future demands.<br />
Together with housing association (BO-<br />
VEST) and tenants organisation and the<br />
National Building Fund (Landsbyggefonden)<br />
they have approved to an ambitious<br />
renovation. This plan involves large<br />
number of organisations and companies<br />
on the building market.<br />
128<br />
94<br />
85<br />
99 97<br />
1. 2. 3. 4. 5. 6. 7. 8. 9. 10. 11. 12. 13.<br />
1. Existing energy use.<br />
2. Item 1. including exhaust ventilation to ensure good indoor<br />
air climate.<br />
3. Like 2 but including extra roof window.<br />
4. Standard renovation (improved insulation and BR2008 energy<br />
windows).<br />
5. Like 4 but without energy quality control (reference).<br />
6. Solar DHW (2, 5 m²) positive economy year 1.<br />
7. HRV positive economy year 1.<br />
8. Improved insulation. Positive economy year 22.<br />
9. 3 layer windows. Positive economy year 6.<br />
10. PV panels (7m²). Positive economy year 6.<br />
11. Low energy class 2 (air tightness, HRV, solar DHW). Positive<br />
economy year<br />
2. 45% saving compared to standard renovation.<br />
12. Low energy class 1 (item 11 + 3layer windows, improved<br />
insulation, automatic summer ventilation). Positive economy<br />
year 16.<br />
13. Possible zero energy design with 8 m² PV panels. Positive<br />
economy year 16.<br />
76<br />
70<br />
50<br />
0<br />
D E M A N D S<br />
CHALLENGES<br />
A C T O R S<br />
!<br />
E N E R G Y<br />
S T U D Y<br />
By help of the BYG-SOL /Ascot tool<br />
energy measures has been identifi ed. The<br />
tool help identifying which energy saving<br />
package is the most effi cient and most<br />
economic for retrofi t as well as for new<br />
build housing projects.<br />
The tool and a publication for it can be<br />
downloaded from the website www.<br />
cenergia.dk and from www.solarcitycopenhagen.dk<br />
in Danish and it is being<br />
translated to English at present.<br />
Make partnerships between relevant actors: For ex. tenants,<br />
utilities, housings association and public authorities. Involve<br />
the producers of building materials and contractors and go for<br />
high ambitions. Make it a learning project for every body.<br />
Organization, fi nancing and the political process – is fare more<br />
important than technique.<br />
?



