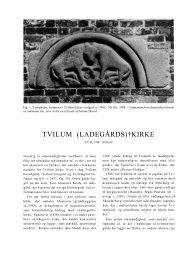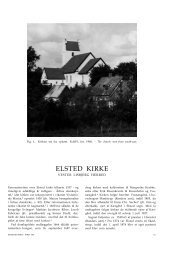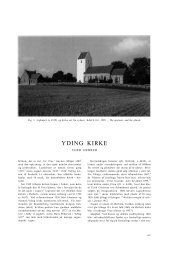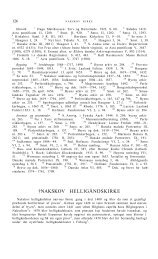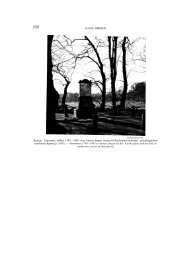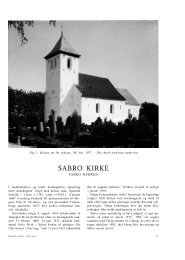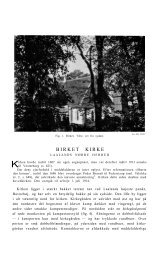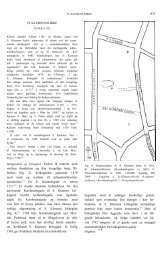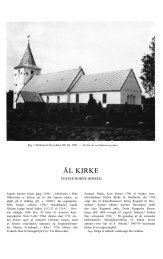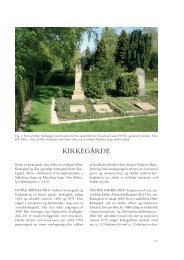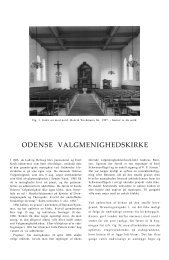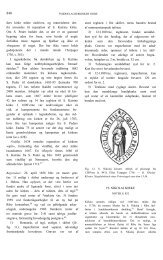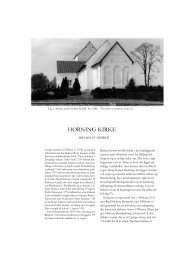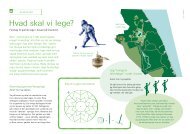Skt. Nikolaj Kirke - Nationalmuseet
Skt. Nikolaj Kirke - Nationalmuseet
Skt. Nikolaj Kirke - Nationalmuseet
You also want an ePaper? Increase the reach of your titles
YUMPU automatically turns print PDFs into web optimized ePapers that Google loves.
194 VEJLE SKT. NIKOLAJ KIRKETHE ST. NIKOLAJ CHURCH · ENGLISH SUMMARYBUILDING (cf. fig. 8a-c). This red brick churchtook on its present appearance as a result of substantialrebuilding in the latter half of the nineteenthcentury. Today it mainly takes the formof a Late Gothic monument with three equallylarge and equally tall aisles. But at its core is an interestingEarly Gothic nave (fig. 13), a hall church,whose two aisles correspond to the present centralaisle and north side aisle. The †chancel, demolishedin 1855, was still Late Romanesque andshould be dated c. 1240, while the nave wouldhave been erected c. 1250-80 (cf. below).The †chancel, known from the art historianN.L. Høyen’s description from 1830, was coveredby two vaults spanning the space from wallto wall. The original nave, planned and designedas a two-aisled hall, was covered by the partly preserved2×5 groined vaults with one-stone-thickseveries, resting on a number of pillars in themiddle of the interior. The vaulting pillars, whichwere changed beyond recognition in 1862, originallyhad a quatrefoil form consisting of ‘clusteredcolumns’ (cf. fig. 14), suggesting that thearchitectural influence came from the Lübeckand Ratzeburg area. The facades (fig. 15 and 17b)were once richly decorated with friezes of ogivalornamental recesses connecting the windows.As the first stage of a series of changes and additionsin the period c. 1400-1520 (fig. 21), a †tower waserected in the west (demolished in 1887) straightin front of the gable in the two-aisled church. Afterexpansion with a south side aisle the nave becamethree-aisled and gathered under one largeroof, but now with the †chancel and the †toweroff-centre from the new central axis of the nave.It was undoubtedly also the intention to expandthe †chancel, but the plans were never realized.The existing north chapel was probably added inthe fifteenth century, and in 1518 a chapel consecratedto the Holy Trinity was built opposite thesouth side aisle. A †sacristy with a pent roof northof the †chancel was demolished along with this in1855. The church suffered greatly during the Warof 1627-29, when among other things parts of thevaulting collapsed and had to be rebuilt (by themaster-builder Peter de Castella). In a rebuildingof 1791 the eastern vaulting pillar in the nave wasremoved – to give a better view of the altar – anda proper chancel arch was built.The present appearance of the church (fig. 12). In1855 the Late Romanesque †chancel section wasremoved and a new chancel was built 3 metres tothe south by the architect Ferdinand Thielemann.In 1887-88 the †tower was replaced by the existingNeo-Gothic tower (with Ludvig A. Petersenas architect). These elements were placed on thecentral axis of the church, giving the building a renewedsymmetry. A refurnishing of the interior in1862 (with Carl Lendorf as architect) included a‘uniformization’ of all vaulting pillars, which thuslost their historical architectural distinctiveness.Architectural background. The †chancel, whichonce had an articulated base and round-archedwindows with billets inlaid in the corner rebates,does not seem to have differed substantially fromother Late Romanesque brick constructions inDenmark and can for example be compared tothe chancel in Vor Frue <strong>Kirke</strong> in Odense. Another,more recent tradition does however come to expressionin the nave, which was planned and builtas a two-aisled hall with slender, lanceolate windowswhich formed part of an extensive recessedfrieze. The models for this must have been theWestphalian hall churches which, with the adventof the Early Gothic, became the preferred churchtype in the many towns that were founded, withLübeck as their model, on the German Balticcoast. In Vejle both the plan solution and thevaulting (free-standing vaulting pillars in quatrefoilform) bear striking resemblances to a numberof churches in Lauenburg and western Mecklenburg:the churches in Krummesse, Breitenfelde,Büchen and Schlagsdorf. The vaults and pillars inBüchen are particularly similar to those in Vejle,and in this case the similarity seems to be morethan just a general inspiration, so one is temptedto think that the work was done under the supervisionof some north German master-builder.Dating. The †chancel section must, like VorFrue <strong>Kirke</strong> in Odense, have been begun in the




