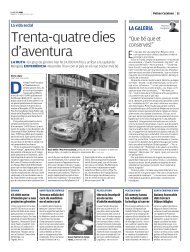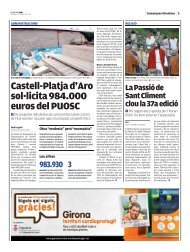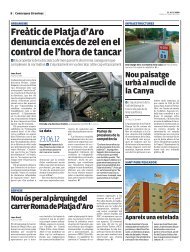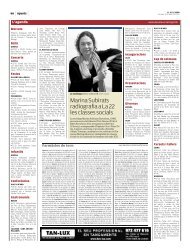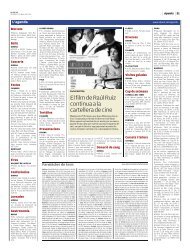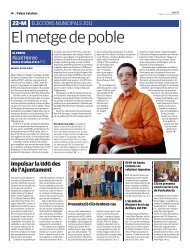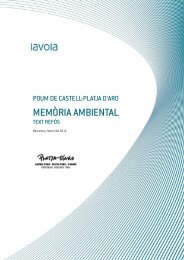Memòria - Ajuntament de Castell-Platja d'Aro
Memòria - Ajuntament de Castell-Platja d'Aro
Memòria - Ajuntament de Castell-Platja d'Aro
Create successful ePaper yourself
Turn your PDF publications into a flip-book with our unique Google optimized e-Paper software.
Pla<br />
Especial <strong>de</strong><br />
Protecció<br />
S’Agaró<br />
1.<br />
MEMÒRIA<br />
AI_Novembre 2010
Pla especial protecció <strong>de</strong>l conjunt històric <strong>de</strong><br />
S’Agaró<br />
<strong>Castell</strong> – <strong>Platja</strong> d’Aro<br />
1<br />
MEMÒRIA
0. ÍNDEX<br />
1. INTRODUCCIÓ....................................................................................................................1<br />
2. MARC LEGAL I URBANÍSTIC.............................................................................................1<br />
3. ANTECEDENTS.................................................................................................................2<br />
3.1. L’arquitectura <strong>de</strong> S’Agaró........................................................................................4<br />
4. DELIMITACIÓ DEL CONJUNT HISTÒRIC DE S’AGARÓ I DEL SEU ENTORN .................5<br />
4.1 Delimitació <strong>de</strong>l conjunt històric .......................................................................5<br />
4.2 Entorn <strong>de</strong> protecció ........................................................................................5<br />
4.3. Àmbit <strong>de</strong>finitiu d’aquest PEP ..........................................................................6<br />
5. PLANEJAMENT VIGENT .....................................................................................................7<br />
5.1 Pla territorial parcial <strong>de</strong> les Comarques Gironines (PTPCG) ...........................7<br />
5.2 Catàleg <strong>de</strong> paisatge <strong>de</strong> les Comarques Gironines...........................................8<br />
5.3. Pla director urbanístic <strong>de</strong>l sistema costaner 1 (PDUSC 1)............................10<br />
5.4. El planejament general vigent .....................................................................11<br />
6. OBJECTIUS I CRITERIS DEL PLA ESPECIAL DE PROTECCIÓ .....................................12<br />
6.1. Objectius <strong>de</strong>l PEP respecte la urbanització <strong>de</strong> la xarxa viària .....................13
1. INTRODUCCIÓ<br />
! " # $<br />
%%& ' ()((%$ % $<br />
" " !$ * $ +<br />
$ + $ + , $<br />
1 1 4 5<br />
- , $<br />
. # /&<br />
0 1 2 - 3<br />
&<br />
$ , 3 $ &<br />
$ , 36<br />
3 7 ! & ' 36<br />
3 3 &<br />
8 6 ! - &<br />
! 3 &<br />
! &<br />
2. MARC LEGAL I URBANÍSTIC<br />
3 4 5<br />
9:' ) ;$ ) ?$ ; $ 9 ' @<br />
' ' ()((% % $ !<br />
1 : A;) $ > B$ 9<br />
" <<br />
C ; ((>$ 3 -<br />
, $<br />
" # 0D 61 !2 & :EC" 7 &<br />
><br />
: $ 1 - E@ " #<br />
! - &<br />
1
3. ANTECEDENTS<br />
$ " F $ D 61 !$ - +<br />
$ " & 8 6<br />
. " D 7 3 &<br />
' < ( ?$ .G 1<br />
. < #<br />
& $ ! < . 3 3 ! $ !<br />
+ &<br />
H $ 3<br />
@ < - $ 3 G 1 C $ ! !<br />
9 3 I . + & ' ( J<br />
$ < D & ' + 3 < ( (& 8<br />
< ! $ $<br />
3 C $ B &<br />
1 (% K ' C $ 3 L &<br />
1 (% (%> 6 + $<br />
9 3 $ $ C $ " D $<br />
" +$ " " $ " C $ " C $ " D $&&&<br />
M < (%> $ 8 8 3 !<br />
& 8 - . & 1<br />
- & & 1 B $ < (J &<br />
- - 8<br />
C $ $ 0 - 2 <<br />
8 6!& = -3 " . 9 3 K<br />
C &<br />
M 8 .$ . 3 8 & 1<br />
$ $ + $<br />
$ * < . / 4 $<br />
&<br />
2
.<br />
! "!<br />
& < D ?& N<br />
& " A& " C<br />
%& " 03 C 2 ;& " " +<br />
J& " " (& "<br />
>& " C & " C<br />
& " D<br />
# $%<br />
& 1 -<br />
%& ' < D<br />
J& = 3 C<br />
3
3.1. L’arquitectura <strong>de</strong> S’Agaró<br />
# + $ ! 5<br />
. .& 1 3 $ 6 6<br />
6 . $ < NN$<br />
1 @ , $ $ < 1 &<br />
1 3 + $ < ( >$ 6 .<br />
3 , 9 K &<br />
@ 3 3 3 $ $<br />
,6 - $ ( (&<br />
! + 6 , . " D &<br />
3 -<br />
& I # $<br />
6 ( ($ B! " D & '<br />
D < K C<br />
+ $ . &<br />
$ ! 3 # $ ! - 5<br />
. $ $ $ . $ $ &<br />
3 $ 3<br />
3 & 1 +<br />
0 $ !3 $ 6 $ $ $ 6 $ 3 $ $ , $<br />
2$ + 0 3 $ ! $ $ 3 $ &2<br />
3 0 $ $ 3 $ $ &2&<br />
& % ' ()% * $ * + , ' (-<br />
4
4. DELIMITACIÓ DEL CONJUNT HISTÒRIC DE S’AGARÓ I DEL SEU ENTORN<br />
' < (A + 3 &<br />
' < ((% ! ' ()((%$ % $ !& '<br />
'<br />
3 $<br />
6 # . $ 3 # $<br />
% < $ 3 3 A<br />
' &<br />
1 ((>$ : C " $ $<br />
. $ . + $ 6 3<br />
- , $ $<br />
& 1 ; 6 < C<br />
C " < 3 $ :EC" 7 & > &<br />
4.1 Delimitació <strong>de</strong>l conjunt històric<br />
' B 6 3 $ -3<br />
- $ !& I .<br />
! B + 0 2 6<br />
B . . $ . +<br />
3 " $ 3 " $<br />
# 6 3 $ - 6 3<br />
1 - .3 $ . .<br />
H $ 3 .<br />
4.2 Entorn <strong>de</strong> protecció<br />
3 &<br />
' ! 3 . 6<br />
3 $<br />
-$ - &<br />
$ B 3 &<br />
+<br />
5
4.3. Àmbit <strong>de</strong>finitiu d’aquest PEP<br />
1<br />
$ C C " < ((>&<br />
: $ +<br />
$ ! $ . $<br />
! + % E@ & ' !<br />
- 6 + 6<br />
&<br />
$ $ 3 - &<br />
! $ - $ K F 6<br />
#$ + , $<br />
.( 5<br />
.( * ! ""<br />
.( 4 " /% 0 1 "<br />
.( * ! " * ! "" * " /% 0 1 "* 23 $<br />
6
5. PLANEJAMENT VIGENT<br />
5.1 Pla territorial parcial <strong>de</strong> les Comarques Gironines (PTPCG)<br />
1 " C 0 = "C2 3<br />
+ $ 3 C " < J<br />
$ C : E3<br />
C " < 7 & >A%>$ > O $ 3<br />
6 &<br />
" $ " C -<br />
3 &<br />
3 O " <<br />
O $ O B<br />
Fragment <strong>de</strong>l plànol d’espais oberts, estratègies d’assentaments i actuacions d’infraestructures que afecta<br />
a la urbanització <strong>de</strong> S’Agaró.<br />
7
1 3 6 ! + 7 &<br />
Amb la <strong>de</strong>nominació d’àrees especialitza<strong>de</strong>s el PTPCG i<strong>de</strong>ntifica els assentaments que són el<br />
resultat d’implantacions aïlla<strong>de</strong>s per al <strong>de</strong>senvolupament d’usos específics, en aquest cas l’ús<br />
resi<strong>de</strong>ncial.<br />
Les estratègies que aquest Pla territorial estableix per a les àrees especialitza<strong>de</strong>s d’ús<br />
resi<strong>de</strong>ncial són: minimitzar-les, augmentar la integració urbana d’aquelles que estan en<br />
contigüitat amb nuclis històrics i les seves extensions complexes i, en tot cas, racionalitzar les<br />
ubicacions d’aquelles àrees especialitza<strong>de</strong>s que, per causa <strong>de</strong> l’ús que tenen, hagin d’estar<br />
aïlla<strong>de</strong>s.<br />
: $ = "C - < ! 1<br />
.3 . 0 :@ "# 2&<br />
5.2 Catàleg <strong>de</strong> paisatge <strong>de</strong> les Comarques Gironines<br />
1 " ! " C OE<br />
= "C&<br />
H : . = E 7 & " !<br />
3 7 &<br />
! % O ,<br />
" & " 5<br />
+ < F<br />
" < # $ + $<br />
6 - . " D &<br />
I $ L $<br />
- + 6 . " # < &<br />
' - 5 8 C .6 $ = $ '<br />
D $ . $ 3 &<br />
@ + $ 3 ' I &<br />
# +<br />
$ D ' &<br />
16 ! 3 6 $ .<br />
.&<br />
8 . 3 . 3 &<br />
8
5<br />
3 3 $ " !<br />
1 . $ NN&<br />
' , $<br />
" D &<br />
" $ 3 $<br />
7 NN<br />
+ &<br />
1 . 5<br />
1 ! - 3 3 . 3 =<br />
$ $ 3 $ $<br />
6 3<br />
- $ $ 3 &<br />
1 6 E@ ' $ D $ = $ 8<br />
C .6 " # 3<br />
6 3B ' # D $ " < $<br />
+ = $ # 8 C .6<br />
# &<br />
8 3<br />
. $ # 3 3 3 $<br />
3 & 1 + ! 3<br />
' # D $ " < $ +<br />
= $ # 8 C .6 # &<br />
6 6 .<br />
$ - - ! & 1<br />
. &<br />
Fragment <strong>de</strong>l plànol <strong>de</strong> dinàmiques en el paisatge <strong>de</strong>l Catàleg <strong>de</strong> paisatge <strong>de</strong> les Comarques Gironines<br />
- . 6 &<br />
9
5.3. Pla director urbanístic <strong>de</strong>l sistema costaner 1 (PDUSC 1)<br />
1 . 6<br />
$ "1$ , 7 '<br />
+ &<br />
' 0@=9#"12<br />
! 3 . +<br />
$ . <<br />
! $ 3 .<br />
3 B . $ 3<br />
3 . 3. # ! &<br />
' .3 3 E@ -<br />
B . &<br />
Determinacions <strong>de</strong>l PDUSC-1 per a la urbanització <strong>de</strong> S’Agaró.<br />
10
5.4. El planejament general vigent<br />
1 . " # -<br />
$ 3 (( $<br />
:EC" % < (( & 1 6 3 .<br />
:EC"$ A >&<br />
3 ! 1 !$ . %$ "<br />
$ = & ' C 3<br />
+ J $ K .& - $ >$ $<br />
$ $ 0 > 2$<br />
6 0 > 2& = - ! +<br />
$ ! 3 $ 3 9 3 &<br />
1 ! % ! . $ @ #?$<br />
I &<br />
" $ @ # $ @ # ;$<br />
$ $ ! - E@ &<br />
! &<br />
" - 3 E@ 5<br />
: 6% + + %$ " $<br />
3 3 + &<br />
+ I 0 % 2<br />
+ I 0 % 2<br />
+ " 0 % 2<br />
" 3 + $<br />
36 . 0 :@ " 2&<br />
" K C + $ K &<br />
: 7 . . $ & & $<br />
+ &<br />
$ H E@ $<br />
$ 3 36 &<br />
.3<br />
11
6. OBJECTIUS I CRITERIS DEL PLA ESPECIAL DE PROTECCIÓ<br />
' - $<br />
&<br />
! 4 5<br />
Delimitar un nou àmbit <strong>de</strong> pla especial <strong>de</strong> protecció que garanteixi integrar i a<strong>de</strong>quar<br />
harmònicament les intervencions que es realitzin a l’entorn <strong>de</strong>l conjunt amb aquest.<br />
Garantir la conservació i la potencialització <strong>de</strong>l camí <strong>de</strong> ronda <strong>de</strong> S’Agaró dins la xarxa<br />
d’itineraris paisatgístics per la Costa Brava.<br />
Establir la normativa d’intervenció particular que cal aplicar a cada zona <strong>de</strong> sòl urbà o<br />
subzona <strong>de</strong> l’àmbit <strong>de</strong>l Pla.<br />
Incorporar nous elements com a BCIL.<br />
Definir el nivell <strong>de</strong> protecció per a cada bé inclòs dins l’àmbit <strong>de</strong>l PEP.<br />
Regular les intervencions i obres que es podran realitzar en cada bé immoble, en<br />
funció <strong>de</strong>l seu nivell <strong>de</strong> protecció.<br />
Establir els usos admesos.<br />
Determinar les condicions d’edificació, estètiques i <strong>de</strong> composició per als edificis o<br />
elements d’a<strong>de</strong>quació o <strong>de</strong> nova planta pel que fa a : la planta coberta, el pla <strong>de</strong><br />
façana, els cossos i elements sortints, els forats, canals i baixants, la fusteria, el<br />
tractament <strong>de</strong> les parets mitgeres, les tanques, l’espai lliure d’edificació, etc.<br />
Regularitzar la tramitació <strong>de</strong> llicències d’obres i activitat, així com tot el que tingui<br />
relació amb l’acompliment o l’incompliment <strong>de</strong> les ordres d’execució.<br />
Establir criteris i obligacions <strong>de</strong>ls propietaris respecte el manteniment i conservació<br />
<strong>de</strong>ls espais públics, especialment respecte la xarxa viària.<br />
= . $ 36<br />
! - ! &<br />
12
6.1. Objectius <strong>de</strong>l PEP respecte la urbanització <strong>de</strong> la xarxa viària<br />
' 6 6 ! ) 3 5 ' 6 6<br />
$ 6 6 6 6 & 1 $<br />
6 6 - 3 - 6 1<br />
&<br />
La xarxa <strong>de</strong> vianants comprèn el camí <strong>de</strong> ronda i els vials amb escales.<br />
El camí <strong>de</strong> ronda està format per un paviment <strong>de</strong> sauló amb alguns graons <strong>de</strong> marbre<br />
travertí i un muret <strong>de</strong> protecció. El camí <strong>de</strong> ronda té un tram adaptat, en el que es<br />
salven els graons amb rampes d’acer corten i relliga metàl·lica. L’estat <strong>de</strong>l camí <strong>de</strong><br />
ronda és bo i, per tant, només seran necessàries obres <strong>de</strong> manteniment.<br />
Els vials interiors, amb trams d’escales, tenen majoritàriament paviment <strong>de</strong> sauló i<br />
graons <strong>de</strong> diferents materials (marbre travertí, formigó, ceràmica, etc.). Excepte alguns<br />
trams que arriben al camí <strong>de</strong> ronda, la majoria es troben en mal estat, i per tant,<br />
s’hauran <strong>de</strong> reurbanitzar.<br />
La xarxa <strong>de</strong> prioritat invertida comprèn els vials que estan dins <strong>de</strong>l perímetre <strong>de</strong><br />
protecció <strong>de</strong>l BCIN, i que no són <strong>de</strong> vianants. En aquests vials tenen prioritat els<br />
vianants i, donat que el seu estat <strong>de</strong> conservació es consi<strong>de</strong>ra <strong>de</strong>ficient (voreres i<br />
calça<strong>de</strong>s malmeses per les arrels <strong>de</strong>ls arbres, trams <strong>de</strong> voreres no urbanitzats, etc.),<br />
s’hauran <strong>de</strong> reurbanitzar i es farà amb plataforma única, tenint cura que els materials<br />
utilitzats estiguin ben integrats paisatgísticament i siguin a<strong>de</strong>quats.<br />
La xarxa <strong>de</strong> carrers convencionals comprèn la resta <strong>de</strong> carrers inclosos dins <strong>de</strong>l Pla<br />
especial <strong>de</strong> protecció. Aquests també s’hauran <strong>de</strong> reurbanitzar, <strong>de</strong>gut al seu mal estat<br />
<strong>de</strong> conservació.<br />
13
" # $<br />
% $<br />
!<br />
& ' ( )<br />
* * # +<br />
, -.-



