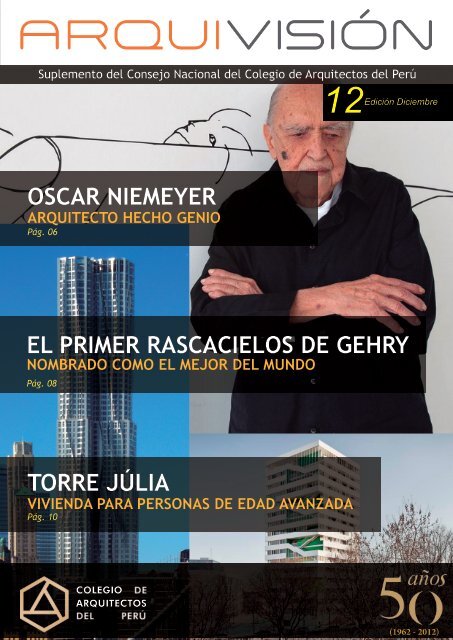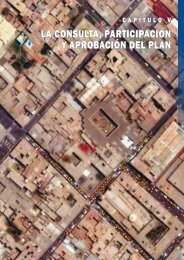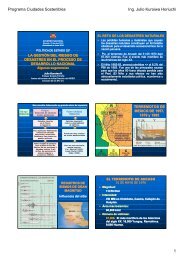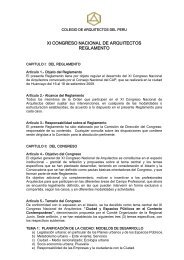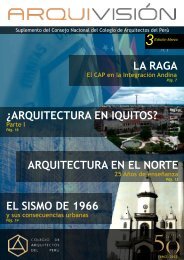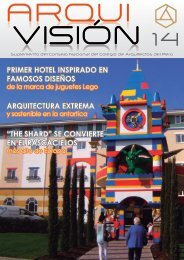el primer rascacielos de gehry oscar niemeyer torre júlia
el primer rascacielos de gehry oscar niemeyer torre júlia
el primer rascacielos de gehry oscar niemeyer torre júlia
Create successful ePaper yourself
Turn your PDF publications into a flip-book with our unique Google optimized e-Paper software.
Suplemento d<strong>el</strong> Consejo Nacional d<strong>el</strong> Colegio <strong>de</strong> Arquitectos d<strong>el</strong> Perú<br />
12 Edición Diciembre<br />
OSCAR NIEMEYER<br />
ARQUITECTO HECHO GENIO<br />
Pág. 06<br />
EL PRIMER RASCACIELOS DE GEHRY<br />
NOMBRADO COMO EL MEJOR DEL MUNDO<br />
Pág. 08<br />
TORRE JÚLIA<br />
VIVIENDA PARA PERSONAS DE EDAD AVANZADA<br />
Pág. 10<br />
(1962 - 2012)
Editorial<br />
Comité Editorial<br />
Arq. Shirley Emperatriz Chilet Cama<br />
Arq. Manu<strong>el</strong> Agripino Rodríguez Alvarez<br />
Arq. José Luis Castillo Córdova<br />
Dirección<br />
Arq. Manu<strong>el</strong> Agripino Rodríguez Alvarez<br />
Producción<br />
Roberto Rubio Domínguez<br />
Edición<br />
CAPtv - Canal <strong>de</strong> T<strong>el</strong>evisión por Internet d<strong>el</strong><br />
Colegio <strong>de</strong> Arquitectos d<strong>el</strong> Perú<br />
Arq. Tulia Polo Tiznado<br />
Diagramación y Dirección <strong>de</strong> Arte<br />
Deyvi Marín<br />
(1962 - 2012)<br />
Estamos en:<br />
Arq. Shirley Emperatriz Chilet Cama<br />
Decana Nacional<br />
2<br />
El suplemento Virtual d<strong>el</strong> Colegio <strong>de</strong> Arquitectos d<strong>el</strong> Perú<br />
ARQUIVISIÓN, presenta a uste<strong>de</strong>s amigos lectores la última<br />
edición <strong>de</strong> este año 2012, no sin antes agra<strong>de</strong>cerles por su<br />
preferencia en estas 12 ediciones mensuales, prometiéndoles<br />
para <strong>el</strong> próximo año 2013 continuar con nuestra misión<br />
<strong>de</strong> informarles sobre las noticias referentes a la Arquitectura<br />
y los eventos r<strong>el</strong>acionados a nuestra carrera.<br />
En esta edición d<strong>el</strong> mes <strong>de</strong> diciembre, queremos ofrecer un<br />
sincero y sentido homenaje a quien en vida fue <strong>el</strong> Arquitecto<br />
brasilero Oscar Niemeyer creador y visionario <strong>de</strong> muchas<br />
obras, a<strong>de</strong>más les informamos sobre <strong>el</strong> ultimo rascaci<strong>el</strong>os<br />
en Manhattan d<strong>el</strong> reconocido Arq. Frank Ghery y una nota<br />
sobre la Torre Julia un interesante proyecto solo para personas<br />
<strong>de</strong> edad avanzada.<br />
Esperamos estimados amigos y colegas que este nuevo año<br />
2013 les augure muchos éxitos en sus vidas personales y profesionales<br />
y que esta última edición <strong>de</strong> diciembre Arquivisión<br />
Edición N°12 sea <strong>de</strong> su completo agrado.<br />
Dra. Arq. Shirley Emperatriz Chilet Cama<br />
Decana Nacional<br />
Las Notas publicadas en ARQUIVISIÓN son responsabilidad <strong>de</strong> sus autores.<br />
CAPcn Arquitectosd<strong>el</strong>peru
REGIONAL ANCASH - SEDE CHIMBOTE<br />
MIRIAM PÉREZ POEMAPE<br />
DECANA REGIONAL<br />
ROBERTO JESÚS BRICEÑO FRANCO<br />
VICE DECANO REGIONAL<br />
EDGARD ALEXIS TAPIA PALACIOS<br />
DIRECTOR REGIONAL DE ECONOMÍA Y FINANZAS<br />
JORGE A. MONTENEGRO QUIÑONEZ<br />
DIRECTOR DE ASUNTOS GREMIALES Y COMUNALES<br />
REGIONAL AREQUIPA - SEDE AREQUIPA<br />
LUIS GERVACIO ALEMAN ABAD<br />
DECANO REGIONAL<br />
JUAN JOSÉ PURIZAGA SERRUTO<br />
VICE DECANO REGIONAL<br />
MILAGROS N. GORDILLO POLANCO<br />
DIRECTORA REGIONAL DE ECONOMÍA Y FINANZAS<br />
MIGUEL RENATO DAMIANI LAZO<br />
DIRECTOR DE ASUNTOS GREMIALES Y COMUNALES<br />
www.caparequipa.org<br />
REGIONAL CAJAMARCA - SEDE CAJAMARCA<br />
JORGE ALFREDO CABALLERO CHÁVEZ<br />
DECANO REGIONAL<br />
VIRGINIA PATRICIA TORRES MOSQUEIRA<br />
VICE DECANA REGIONAL<br />
RICARDO CORO QUIROZ<br />
DIRECTOR REGIONAL DE ECONOMÍA Y FINANZAS<br />
DANTE JESÚS URQUIZO ABANTO<br />
DIRECTOR DE ASUNTOS GREMIALES Y COMUNALES<br />
REGIONAL CUSCO - SEDE CUSCO<br />
DARÍO SOSA SOTO<br />
DECANO REGIONAL<br />
MARÍA INÉS PÉREZ CUENTAS<br />
VICE DECANA REGIONAL<br />
TANU ALVAREZ BACA<br />
DIRECTOR REGIONAL DE ECONOMÍA Y FINANZAS<br />
JORGE SALCEDO QUISPE<br />
DIRECTOR DE ASUNTOS GREMIALES Y COMUNALES<br />
www.arquitectoscusco.org<br />
REGIONAL HUANCAVELICA - SEDE HUANCAVELICA<br />
MARCO ANTONIO ARIZAPANA ALMONACID<br />
DECANO REGIONAL<br />
FREDY ANGEL RUIZ APACCLLA<br />
DIRECTOR REGIONAL DE ECONOMÍA Y FINANZAS<br />
EVER SIDENCIO ANTEZANA IPARRAGUIRRE<br />
DIRECTOR DE ASUNTOS GREMIALES Y COMUNALES<br />
REGIONAL HUÁNUCO - SEDE HUÁNUCO<br />
DARCY ARÉSTEGUI MATUTTI<br />
DECANO REGIONAL<br />
RICARDO SÁNCHEZ MURRUNAGA<br />
VICE DECANO REGIONAL<br />
MAURO C. HUARINGA PASSUNI<br />
DIRECTOR REGIONAL DE ECONOMÍA Y FINANZAS<br />
VÍCTOR M. GOYCOCHEA VARGAS<br />
DIRECTOR DE ASUNTOS GREMIALES Y COMUNALES<br />
REGIONAL ICA - SEDE ICA<br />
LUIS RAFAEL VÁSQUEZ MENDOZA<br />
DECANO REGIONAL<br />
ANA M. ORTÍZ DE ZEVALLOS MADUEÑO<br />
VICE DECANA REGIONAL<br />
GINO A. LEÓN GUTIERREZ<br />
DIRECTOR REGIONAL DE ECONOMÍA Y FINANZAS<br />
CÉSAR A. FUENTES URIBE<br />
DIRECTOR DE ASUNTOS GREMIALES Y COMUNALES<br />
REGIONAL JUNÍN - SEDE HUANCAYO<br />
FERNANDO TORRES SUÁREZ<br />
DECANO REGIONAL<br />
ELSA L. QUILLAMA DE MACHA<br />
VICE DECANA REGIONAL<br />
ALEJANDRO A. CHAUPIZ OLIVERA<br />
DIRECTOR REGIONAL DE ECONOMÍA Y FINANZAS<br />
SAÚL O. MEDINA ORÉ<br />
DIRECTOR DE ASUNTOS GREMIALES Y COMUNALES<br />
COLEGIO DE<br />
ARQUITECTOS<br />
DEL PERÚ<br />
CONSEJO NACIONAL<br />
SHIRLEY EMPERATIRZ CHILET CAMA<br />
DECANA NACIONAL<br />
MANUEL AGRIPINO RODRÍGUEZ ALVAREZ<br />
VICE DECANO NACIONAL<br />
ROBERTO MARTÍN LIBIO LECAROS<br />
DIRECTOR NACIONAL DE ECONOMÍA Y FINANZAS<br />
JOSÉ LUIS CASTILLO CÓRDOVA<br />
DIRECTOR NACIONAL DE ASUNTOS POLÍTICO-ADMINISTRATIVOS<br />
MARTHA VICTORIA GÓMEZ SÁNCHEZ<br />
DIRECTORA NACIONAL DE ASUNTOS TECNOLÓGICOS<br />
PEDRO JAVIER FERNANDEZ DIAZ<br />
DIRECTOR NACIONAL DE RELACIONES INSTITUCIONALES<br />
REGIONAL AYACUCHO- SEDE HUAMANGA<br />
RUBY BUSTAMANTE DUEÑAS<br />
DECANA REGIONAL<br />
EDGARD RENE GARGUREVICH SAAVEDRA<br />
VICE DECANO REGIONAL<br />
BEATRIZ MARLENE MAMANI ILASACA<br />
DIRECTORA REGIONAL DE ECONOMÍA Y FINANZAS<br />
JAVIER RICARDO BETALLELUZ URRUCHI<br />
DIRECTOR DE ASUNTOS GREMIALES Y COMUNALES<br />
REGIONAL APURIMAC - SEDE APURIMAC<br />
LUIS ENRIQUE WARTHON VARELA<br />
DECANO REGIONAL<br />
MARCO ANIBAL GAMARRA SAMANEZ<br />
VICE DECANO REGIONAL<br />
CARMEN LUCIA CARDENAS CATALAN<br />
DIRECTORA REGIONAL DE ECONOMÍA Y FINANZAS<br />
BENZ URDANEGUI ISMODES<br />
DIRECTOR DE ASUNTOS GREMIALES Y COMUNALES<br />
REGIONAL LA LIBERTAD - SEDE TRUJILLO<br />
RAÚL ARMANDO HUACCHA MUÑÓZ<br />
DECANO REGIONAL<br />
JUAN JOSÉ ALCÁZAR FLORES<br />
VICE DECANO REGIONAL<br />
RAFAEL N. BARDALES CABRERA<br />
DIRECTOR REGIONAL DE ECONOMÍA Y FINANZAS<br />
JULIO MANUEL RAMÍREZ LLORCA<br />
DIRECTOR DE ASUNTOS GREMIALES Y COMUNALES<br />
www.cap-lalibertad.org<br />
REGIONAL LAMBAYEQUE - SEDE CHICLAYO<br />
CARLOS GERMÁN PAREDES GARCÍA<br />
DECANO REGIONAL<br />
MANUEL HELMUT MECHÁN WONG<br />
VICE DECANO REGIONAL<br />
ROBERTO ESTEBAN GIBSON SILVA<br />
DIRECTOR REGIONAL DE ECONOMÍA Y FINANZAS<br />
JUSTINIANO IRIGOIN DELGADO<br />
DIRECTOR DE ASUNTOS GREMIALES Y COMUNALES<br />
www.caplambayeque.org.pe<br />
REGIONAL LIMA - SEDE LIMA<br />
JOSÉ ENRIQUE ARISPE CHÁVEZ<br />
DECANO REGIONAL<br />
JOSÉ ANTONIO VARGAS VÍA<br />
VICE DECANO REGIONAL<br />
VÍCTOR RAÚL TAPIA TORRES<br />
DIRECTOR REGIONAL DE ECONOMÍA Y FINANZAS<br />
MARÍA P. DEL ÁGUILA CHÁVEZ<br />
DIRECTORA DE ASUNTOS GREMIALES Y COMUNALES<br />
www.caplima.pe<br />
(1962 - 2012)<br />
8 <strong>de</strong> Junio 2012<br />
REGIONAL LORETO - SEDE IQUITOS<br />
JUAN C. MONTENEGRO OLIVOS<br />
DECANO REGIONAL<br />
ORLANDO BUSTAMANTE MÁRQUEZ<br />
VICE DECANO REGIONAL<br />
OSCAR F. CAJUSOL VILLEGAS<br />
DIRECTOR REGIONAL DE ECONOMÍA Y FINANZAS<br />
ALEJANDRO J. ADRIANZÉN ARBULÚ<br />
DIRECTOR DE ASUNTOS GREMIALES Y COMUNALES<br />
REGIONAL MOQUEGUA - SEDE MOQUEGUA<br />
MIGUEL FELIPE GARCÍA LEÓN<br />
DECANO REGIONAL<br />
HELBERT MANUEL PINTO ARENAS<br />
VICE DECANO REGIONAL<br />
JESÚS EDELWEIS BARRIGA HUAMANÍ<br />
DIRECTOR REGIONAL DE ECONOMÍA Y FINANZAS<br />
PERCY ERIBERTO GARCÍA CALIZAYA<br />
DIRECTOR DE ASUNTOS GREMIALES Y COMUNALES<br />
REGIONAL PIURA - SEDE PIURA<br />
LEOPOLDO A. VILLACORTA ICOCHEA<br />
DECANO REGIONAL<br />
JOSÉ A. ENRIQUEZ RELLOSO<br />
VICE DECANO REGIONAL<br />
KARLA M. JIBAJA CHUMACERO<br />
DIRECTORA REGIONAL DE ECONOMÍA Y FINANZAS<br />
OSCAR OMAR HIDALGO LEIVA<br />
DIRECTOR DE ASUNTOS GREMIALES Y COMUNALES<br />
www.cappiura.org.pe<br />
REGIONAL PUNO - SEDE PUNO<br />
GILBERTO A. MORALES DEL ARROYO<br />
DECANO REGIONAL<br />
MIGUEL A. TUTI MARGAS MAMANI<br />
VICE DECANO REGIONAL<br />
RENÉ L. MENDOZA URQUIZO<br />
DIRECTOR REGIONAL DE ECONOMÍA Y FINANZAS<br />
ALFONSO J. PORTILLO LUQUE<br />
DIRECTOR DE ASUNTOS GREMIALES Y COMUNALES<br />
www.capregionalpuno.org.pe<br />
REGIONAL SAN MARTÍN - SEDE TARAPOTO<br />
TEDY DEL ÁGUILA GRONERTH<br />
DECANO REGIONAL<br />
RUTH TELLO ARÉVALO<br />
VICE DECANA REGIONAL<br />
TEDDY IVÁN ESTEVES SALDAÑA<br />
DIRECTOR REGIONAL DE ECONOMÍA Y FINANZAS<br />
JUAN C. DUHARTE PEREDO<br />
DIRECTOR DE ASUNTOS GREMIALES Y COMUNALES<br />
REGIONAL TACNA - SEDE TACNA<br />
JORGE L. ESPINOZA MOLINA<br />
DECANO REGIONAL<br />
GABRIELA I. HEREDIA ALVAREZ<br />
VICE DECANA REGIONAL<br />
ROSARIO COHAILA VELÁSQUEZ<br />
DIRECTORA REGIONAL DE ECONOMÍA Y FINANZAS<br />
NATIVIDAD M. MENDOZA CASTRO<br />
DIRECTORA DE ASUNTOS GREMIALES Y COMUNALES<br />
www.captacna.org<br />
REGIONAL TUMBES - SEDE TUMBES<br />
DIEGO O. LA ROSA BOGGIO<br />
DECANO REGIONAL<br />
MANUEL M. CHÁVEZ DIOS<br />
VICE DECANO REGIONAL<br />
PATRICIA D. SOSA ORELLANA<br />
DIRECTORA REGIONAL DE ECONOMÍA Y FINANZAS<br />
GIANNY J. MOQUILLAZA HERRERA<br />
DIRECTOR DE ASUNTOS GREMIALES Y COMUNALES<br />
REGIONAL UCAYALI - SEDE UCAYALI<br />
JUAN C. VILLACORTA RAMÍREZ<br />
DECANO REGIONAL<br />
ELVA VILLANUEVA TORRES<br />
VICE DECANA REGIONAL<br />
ARTURO A. PAÚCAR PANEZ<br />
DIRECTOR REGIONAL DE ECONOMÍA Y FINANZAS<br />
DAVID D. BUENO CARPIO<br />
DIRECTOR DE ASUNTOS GREMIALES Y COMUNALES
NOTA DE PRENSA<br />
4<br />
ETERNIT OBTIENE ISO 9001, ISO 14001 Y OHSAS 18001<br />
ETERNIT<br />
Al cumplir con las políticas establecidas por las normas internacionales,<br />
Fábrica Peruana Eternit fue ratificada con las ISO<br />
9001:2008, ISO 14001:2004 y OHSAS 18001:2007; que garantizan<br />
calidad <strong>de</strong> los productos, la prevención <strong>de</strong> acci<strong>de</strong>ntes, enfermeda<strong>de</strong>s<br />
ocupacionales y <strong>el</strong> respeto por <strong>el</strong> medio ambiente.<br />
“Se contó con un trabajo muy sólido <strong>de</strong> toda la organización,<br />
esa ha sido la fortaleza más significativa. Los sistemas <strong>de</strong> gestión<br />
han contribuido a mejorar los procesos y a conseguir un<br />
cambio cultural <strong>de</strong>ntro <strong>de</strong> la organización”, informó Richserd<br />
López, jefe <strong>de</strong> Seguridad Industrial y Medio Ambiente <strong>de</strong> Eternit.<br />
50% más rápidos<br />
Como empresa lí<strong>de</strong>r en producir y suministrar soluciones constructivas,<br />
Eternit adoptó varias medidas para obtener la ISO<br />
9001. Una <strong>de</strong> las más <strong>de</strong>stacadas fue reducir <strong>el</strong> tiempo <strong>de</strong> entrega<br />
<strong>de</strong> sus <strong>de</strong>spachos.<br />
“Reducimos <strong>de</strong> 6 horas y media en su <strong>primer</strong>a etapa a 3 horas<br />
y media en la actualidad. La implementación <strong>de</strong> la norma nos<br />
ayudó satisfacer las <strong>de</strong>mandas <strong>de</strong> nuestros clientes y así reducir<br />
<strong>el</strong> tiempo <strong>de</strong> entrega en casi un 50%”, afirmó López.<br />
Ecoamigables<br />
Para lograr <strong>el</strong> cumplimiento <strong>de</strong> la norma internacional ISO<br />
14001, Eternit realizó gran<strong>de</strong>s esfuerzos e inversiones como la<br />
reducción d<strong>el</strong> consumo <strong>de</strong> agua y la <strong>el</strong>iminación <strong>de</strong> borra (residuo<br />
sólido producto d<strong>el</strong> proceso productivo).<br />
“La optimización <strong>de</strong> la recirculación d<strong>el</strong> agua nos hace más eficiente<br />
en <strong>el</strong> uso <strong>de</strong> este recurso. Y <strong>de</strong> las 200 ton<strong>el</strong>adas <strong>de</strong> borra<br />
que generábamos al mes ya no se <strong>de</strong>secha nada”, manifestó <strong>el</strong><br />
representante <strong>de</strong> Eternit.<br />
Programa internacional SafeStar<br />
Respecto a la obtención <strong>de</strong> la norma OSHAS 18001, Eternit ejecutará<br />
<strong>el</strong> innovador programa SafeStar, <strong>de</strong> la empresa colombiana<br />
Dupont, la cual busca cambiar la conducta d<strong>el</strong> trabajador<br />
formando hábitos <strong>de</strong> conducta orientados al comportamiento<br />
seguro.<br />
“Se trabajará con <strong>el</strong> subconsciente <strong>de</strong> los trabajadores, <strong>de</strong> tal<br />
forma que la persona este alerta. Este programa generará un<br />
hábito <strong>de</strong> seguridad que no solo se reflejará en <strong>el</strong> trabajo sino<br />
también en su casa o en la calle”, aseguró <strong>el</strong> Jefe <strong>de</strong> Seguridad<br />
Industrial y Medio Ambiente <strong>de</strong> Eternit.<br />
A<strong>de</strong>más, agregó que <strong>el</strong> programa iniciará la segunda semana<br />
<strong>de</strong> diciembre y tendrá una duración <strong>de</strong> 32 horas. “Contará con<br />
la participación <strong>de</strong> gerentes, superinten<strong>de</strong>ntes, supervisores,<br />
personal administrativo y operarios <strong>de</strong> la empresa”, concluyó.
NOTA DE OPINIÓN<br />
CUAL CIUDAD ANTIGUA Y DONDE ESTÁ LA CIUDAD<br />
CONTEMPORANEA<br />
Arq. Luis Salinas<br />
La “percepción <strong>de</strong> la ciudad antigua ” y la realidad<br />
<strong>de</strong> la ciudad contemporánea ,que aquí busco analizar<br />
: interrogan è interrogarán profundamente a :<br />
alcal<strong>de</strong>s, gobernadores regionales ,arquitectos, urbanistas,<br />
arqueólogos y antropólogos , int<strong>el</strong>ectuales y<br />
políticos , -infaustos promotores inmobiliarios- ,emigrantes<br />
rurales, vecinos a futuro , artistas y ciudadanos<br />
<strong>de</strong> la urbes cuzqueña.<br />
Esta reflexión nace <strong>de</strong> la percepción <strong>de</strong> un vacío contemporáneo,<br />
aqu<strong>el</strong> que <strong>el</strong> histórico verifica al investigar<br />
para conocer aún más la - historia urbana - <strong>de</strong> una<br />
ciudad y confirma <strong>el</strong> poco interés para conocer más<br />
-la arquitectura regional- y su rol en la ‘historiografía’<br />
<strong>de</strong> la ciudad cuzqueña...<br />
Por qué, la razón <strong>de</strong> ésta contribución es analizar y<br />
<strong>de</strong>finir cuál es : la persistencia y residuos <strong>de</strong> la forma<br />
y <strong>el</strong> carácter espacial <strong>de</strong> la antigua ciudad Inca que<br />
aún permanecen en ‘ la ciudad contemporánea ’ y<br />
actual cuzqueña., razones que ha <strong>de</strong>finido hasta hoy<br />
un carácter y una fisonomía urbana colosales, por su<br />
cercanía a lo irracional.<br />
La ciudad cuzqueña y su arquitectura actual : son<br />
tendientes a - lo neovernacular- con <strong>el</strong> p<strong>el</strong>igro <strong>de</strong><br />
<strong>de</strong>rivaciones románticas y folklóricas que si bien, utilizan<br />
- tipologías y métodos constructivos tradicionales-<br />
son la expresión <strong>de</strong> un contexto económico pre<br />
mo<strong>de</strong>rno.<br />
Las ciuda<strong>de</strong>s andinas se <strong>de</strong>ben al hombre, al tiempo<br />
y a la memoria, a<strong>de</strong>más al espacio don<strong>de</strong> todo aqu<strong>el</strong><br />
po<strong>de</strong>r imaginario <strong>de</strong>splegado produjo : - utopías<br />
y realida<strong>de</strong>s, algunas complejas como esta y cuyas<br />
cuestiones urbanas, me invitan a pensar : si ‘lo cuzqueño’<br />
, es un estilo ò un movimiento.<br />
Es simplemente un movimiento y una manera <strong>de</strong> hacer<br />
arquitectura, pues Cusco más allá <strong>de</strong> su diversidad<br />
geográfica, climática, cultural, y <strong>de</strong> la diversidad<br />
<strong>de</strong> respuestas que existan en <strong>el</strong>la , es solo un<br />
continente <strong>de</strong> vida y una ciudad/ arte que convive,<br />
una ciudad que comunica y que estando aún habitada<br />
internamente en su -centro histórico- mantiene un<br />
lenguaje y unos actores humanos permanentes.<br />
La i<strong>de</strong>a <strong>de</strong> hablar sobre Cuzco y la vigencia <strong>de</strong> su ciudad<br />
antigua nace <strong>de</strong> una antigua invitación d<strong>el</strong> Blog:<br />
HABITAR <strong>de</strong> Aldo Facho De<strong>de</strong>, amigo y colega arquitecto,<br />
quien apasionadamente conserva <strong>el</strong> interés por<br />
la arquitectura Inca, por <strong>el</strong> rigor geométrico y formal<br />
<strong>de</strong> su arquitectura y por las formas <strong>de</strong> esta ciudad d<strong>el</strong><br />
Cuzco, ciudad memoria <strong>de</strong> la humanidad alto andina.<br />
Cusco: es un itinerario muy complejo y complicado,<br />
así la síntesis conceptual que aquí se plantea - con<br />
razones e i<strong>de</strong>as <strong>de</strong> origen aún inexplorados- intentarán<br />
buscar una contribución al problema <strong>de</strong> la ciudad<br />
<strong>de</strong> Cuzco y <strong>de</strong> sus políticas <strong>de</strong> actuación urbanística<br />
no concluidas.<br />
Antigua salida a Lima por la cuesta d<strong>el</strong> Barrio <strong>de</strong> Santa Ana ò calle M<strong>el</strong>oc<br />
5
NOTA INTERES 6<br />
OSCAR NIEMEYER<br />
Arquitecto hecho Genio<br />
El pasado 05 <strong>de</strong> diciembre, a los 104 años <strong>de</strong> edad, falleció<br />
<strong>el</strong> Arquitecto brasilero Oscar Niemeyer, víctima <strong>de</strong> una penosa<br />
enfermedad y <strong>de</strong> su avanzada edad.<br />
Este genio latinoamericano <strong>de</strong> la Arquitectura y aban<strong>de</strong>rado <strong>de</strong><br />
las curvas y dibujos a mano alzada nos ha <strong>de</strong>jado muchas obras<br />
emblemáticas que lo hacen <strong>de</strong>s<strong>de</strong> ya uno <strong>de</strong> los arquitectos más<br />
representativos d<strong>el</strong> siglo XX.<br />
Sus obras más representativas<br />
En 1947 hizo uno <strong>de</strong> sus trabajos más recordados. Fue invitado,<br />
junto a Le Corbusier, Wallace K. Harrison, Nikolai D. Bassov y<br />
Max Abramovitz, a diseñar la se<strong>de</strong> <strong>de</strong> la ONU en Nueva York. El<br />
edificio, que <strong>de</strong>s<strong>de</strong> entonces es un símbolo <strong>de</strong> la ciudad, fue<br />
pensado como un i<strong>de</strong>al <strong>de</strong> civilización y diálogo.<br />
Se<strong>de</strong> <strong>de</strong> las Naciones Unidas en Nueva York. Niemeyer participó<br />
junto a un reputado grupo <strong>de</strong> arquitectos (entre <strong>el</strong>los Le Corbusier)<br />
en la <strong>el</strong>aboración d<strong>el</strong> proyecto d<strong>el</strong> edificio principal <strong>de</strong> las<br />
Naciones Unidas en la ciudad <strong>de</strong> Nueva York en 1952.<br />
BRASILIA: CIUDAD PLANEADA<br />
A principio <strong>de</strong> los cincuenta Kubitschek, quien ya era presi<strong>de</strong>nte<br />
<strong>de</strong> Brasil, llamó a Niemeyer para que li<strong>de</strong>rara un proyecto<br />
monumental. Se trataba <strong>de</strong> planear y construir <strong>de</strong>s<strong>de</strong> cero a<br />
Brasilia, una ciudad i<strong>de</strong>al que reemplazaría a Río <strong>de</strong> Janeiro<br />
como capital d<strong>el</strong> país. Entre 1956 y 1960 Niemeyer se embarcó<br />
en la construcción <strong>de</strong> la ciudad, pensada como una utopía futurista<br />
en la que <strong>el</strong> espacio le pertenecería a todos y en la que<br />
no existían las diferencias sociales. El arquitecto creó inmensos<br />
edificios, amplias avenidas y viviendas para 500.000 personas.<br />
Imaginó un futuro amigable, en la que los espacios públicos<br />
eran un lugar <strong>de</strong> encuentro.<br />
A pesar <strong>de</strong> que <strong>el</strong> proyecto fue muy exitoso, se inauguró cuatro<br />
años <strong>de</strong>spués <strong>de</strong> su inicio en 1956. Cuenta con edificios como<br />
la Catedral Nacional, una estructura en forma <strong>de</strong> corona, suspendida<br />
en vidrio sostenido por concreto, que apunta al ci<strong>el</strong>o.<br />
Sin embargo, la utopía social <strong>de</strong> Niemeyer no resultó como él<br />
esperaba. La planeación <strong>de</strong> Brasilia fue muy criticada y muchos<br />
dijeron que era una ciudad inhabitable. En 1964, cuando los<br />
militares dieron un golpe <strong>de</strong> Estado, su trabajo fue cuestionado.<br />
Niemeyer fue interrogado y, aunque no le prohibieron trabajar,<br />
sus proyectos eran vetados. Durante <strong>el</strong> auge <strong>de</strong> la Guerra Fría<br />
fue vetado en Estados Unidos.<br />
En 1967 <strong>de</strong>cidió exiliarse en París, don<strong>de</strong> pasó los siguientes<br />
20 años. En Europa llevó a cabo algunas <strong>de</strong> sus mejores obras,<br />
como <strong>el</strong> Centro Cultural <strong>de</strong> Le Havre y las oficinas d<strong>el</strong> Partido<br />
Comunista en la capital francesa.<br />
En 1988 recibió <strong>el</strong> prestigioso premio Pritzker y muchos empezaron<br />
a hablar <strong>de</strong> él como un visionario intemporal. Niemeyer<br />
se convirtió en un faro para los arquitectos contemporáneos<br />
que admiran los riesgos que tomó <strong>el</strong> brasilero. Hoy, por ejemplo,<br />
la obra <strong>de</strong> Brasilia sigue siendo cuestionada, pero muchos<br />
reconocen su valentía.
7<br />
Catedral <strong>de</strong> Brasilia terminada en 1970. Una enorme estructura hiperboloi<strong>de</strong> <strong>de</strong> secciones asimétricas construida sobre hormigón,<br />
cuyo techo <strong>de</strong> vidrio parece abrirse al ci<strong>el</strong>o<br />
Congreso Nacional brasileño. La obra, inaugurada en 1960, significó la transferencia <strong>de</strong> la capitanía <strong>de</strong> Río <strong>de</strong> Janeiro a Brasilia.<br />
Se<strong>de</strong> d<strong>el</strong> po<strong>de</strong>r legislativo fe<strong>de</strong>ral en Brasil, la estructura está compuesta por dos semiesferas a los lados (Senado y Cámara <strong>de</strong><br />
Diputados) junto a dos <strong>torre</strong>s <strong>de</strong> oficinas<br />
Su obra fue revalorada y empezó a construir edificios y casas por todo Brasil, especialmente en Niterói, frente a Río, don<strong>de</strong> su<br />
Museo <strong>de</strong> Arte Contemporáneo parece un platillo volador a punto <strong>de</strong> <strong>de</strong>spegar.<br />
Museo <strong>de</strong> Arte Contemporáneo <strong>de</strong> Niterói. Realizado por Oscar Niemeyer a los 100 años <strong>de</strong> edad, <strong>el</strong> museo se levantó en la ciudad<br />
<strong>de</strong> Niteroí y es una <strong>de</strong> sus señas <strong>de</strong> i<strong>de</strong>ntidad.
NOTICIA INTERNACIONAL<br />
8<br />
EL PRIMER RASCACIELOS DE GEHRY NOMBRADO COMO<br />
EL MEJOR DEL MUNDO<br />
Detalle d<strong>el</strong> Edificio<br />
El <strong>primer</strong> rascaci<strong>el</strong>os realizado por Frank Gehry se sitúa en pleno<br />
Manhattan en <strong>el</strong> número 8 <strong>de</strong> Spruce Street. También conocido<br />
como The Beekman , la <strong>torre</strong> <strong>de</strong> 265 metros y 76 pisos ha<br />
sido anunciada como uno <strong>de</strong> los mejores rascaci<strong>el</strong>os d<strong>el</strong> mundo,<br />
ubicándose en <strong>el</strong> puesto 12º <strong>de</strong> los edificios resi<strong>de</strong>nciales más<br />
altos d<strong>el</strong> mundo y <strong>el</strong> segundo en <strong>el</strong> Hemisferio Occi<strong>de</strong>ntal, <strong>de</strong>spués<br />
<strong>de</strong> One57, también en Nueva York.<br />
Esta obra ha ganado <strong>el</strong> Emporis Skyscraper Award <strong>de</strong> este año<br />
2012, superando a otros 220 rascaci<strong>el</strong>os <strong>de</strong> todo <strong>el</strong> mundo finalizados<br />
durante <strong>el</strong> 2011.<br />
Con 898 <strong>de</strong>partamentos en total, algo bastante inusual en <strong>el</strong><br />
Distrito Financiero <strong>de</strong> Nueva York, posee a<strong>de</strong>más una escu<strong>el</strong>a<br />
<strong>el</strong>emental, 2500 m2 <strong>de</strong>stinados al New York Downtown Hospital,<br />
retail y estacionamientos subterráneos, lo particular es la<br />
solución <strong>de</strong> las fachadas tratadas como una pi<strong>el</strong> que se pliega y<br />
se arruga <strong>de</strong> manera ondulante
A Escu<strong>el</strong>a pública <strong>de</strong> primaria<br />
La escu<strong>el</strong>a está cubierta <strong>de</strong> ladrillo rojo oscuro y compren<strong>de</strong><br />
9.300 m² <strong>de</strong> los cinco <strong>primer</strong>os pisos d<strong>el</strong> edificio. Acogerá a más<br />
<strong>de</strong> 600 alumnos matriculados <strong>de</strong>s<strong>de</strong> pre-infantil a octavo grado.<br />
Una azotea cubierta en <strong>el</strong> cuarto piso tendrá 460 m² <strong>de</strong> espacio<br />
<strong>de</strong> juego al aire libre.<br />
Casas <strong>de</strong> lujo<br />
Por encima <strong>de</strong> la escu<strong>el</strong>a primaria está una lujosa <strong>torre</strong> cubierta<br />
<strong>de</strong> acero inoxidable con <strong>de</strong> 903 unida<strong>de</strong>s resi<strong>de</strong>nciales. Los<br />
apartamentos van <strong>de</strong>s<strong>de</strong> 46 a 150 m², y consisten en estudios y<br />
apartamentos <strong>de</strong> uno, dos y tres dormitorios. Todas las unida<strong>de</strong>s<br />
tienen un precio <strong>de</strong> mercado, sin apartamentos <strong>de</strong> ingresos bajos<br />
o mo<strong>de</strong>rados No todas las unida<strong>de</strong>s están a la venta.<br />
El edificio también incluye un espacio para New York Downtown<br />
Hospital El hospital ocupará 2.300 m², y tendrá un aparcamiento<br />
público subterráneo y dos plazas públicas en los lados este y<br />
oeste d<strong>el</strong> edificio, una con 1.000 m² y la otra algo más pequeña<br />
Varios locales comerciales a niv<strong>el</strong> <strong>de</strong> calle, con un total <strong>de</strong><br />
aproximadamente 125-230 m², se incluyen como parte d<strong>el</strong> proyecto.<br />
El jurado ha dicho que <strong>el</strong> proyecto <strong>de</strong> 8 Spruce Street <strong>de</strong>staca<br />
incluso en <strong>el</strong> potente skyline <strong>de</strong> Manhattan, convirtiéndolo en<br />
un nuevo hito arquitectónico para la ciudad <strong>de</strong> Nueva York. El<br />
proyecto, que <strong>de</strong>staca por sus ondulantes fachadas, fue escogido<br />
por su “estética y funcionalidad”.<br />
9
NOTA INTERNACIONAL<br />
TORRE JÚLIA<br />
Vivienda para personas <strong>de</strong> edad avanzada<br />
Los arquitectos Pau Vidal, Sergi Pons y Ricard Galiana han diseñado<br />
la Torre Júlia, una <strong>torre</strong> resi<strong>de</strong>ncial <strong>de</strong> 17 plantas <strong>de</strong> altura<br />
resi<strong>de</strong>ncial <strong>torre</strong> en Barc<strong>el</strong>ona, España.El complejo resi<strong>de</strong>ncial<br />
forma parte <strong>de</strong> un proyecto <strong>de</strong> urbanización más amplio que<br />
actualmente se está llevando a cabo en los terrenos adyacentes<br />
a la Ronda <strong>de</strong> Barc<strong>el</strong>ona.<br />
La Torre Júlia consiste en un centro <strong>de</strong>portivo, un <strong>de</strong>sarrollo resi<strong>de</strong>ncial<br />
y un hogar para personas <strong>de</strong> la tercera edad, generando<br />
un área común dinámica que se extien<strong>de</strong> <strong>de</strong>s<strong>de</strong> la calle hasta<br />
la plaza que da acceso a todas las instalaciones diferentes.<br />
Hay tres áreas diferentes <strong>de</strong>ntro <strong>de</strong> Torre Júlia don<strong>de</strong> cada<br />
comunidad tiene asignado un espacio más gran<strong>de</strong> y don<strong>de</strong> la<br />
mayoría <strong>de</strong> los usuarios pue<strong>de</strong>n llevar a cabo activida<strong>de</strong>s colectivas.<br />
Estos espacios son <strong>el</strong> núcleo d<strong>el</strong> proyecto, y están claramente<br />
representados en la fachada d<strong>el</strong> edificio, hechos en<br />
concreto y trabajandos como una viga en voladizo.<br />
En la Torre Júlia, los amplios corredores tienen vistas a la ciudad,<br />
las escaleras están al aire libre, las terrazas a doble espacio<br />
y las áreas <strong>de</strong> sombra y sol ayudan a fijar <strong>el</strong> edificio <strong>de</strong>ntro<br />
<strong>de</strong> su programa <strong>de</strong>stinado a permitir a los resi<strong>de</strong>ntes <strong>de</strong> edad<br />
avanzada la oportunidad <strong>de</strong> socializar y participar en activida<strong>de</strong>s<br />
<strong>de</strong> la comunidad.<br />
Pau Vidal, Sergi Pons, Ricard Galiana, Torre Júlia, vivienda para personas <strong>de</strong> edad avanzada, Barc<strong>el</strong>ona, España, 2012<br />
10
NOTA PRENSA- REGIONAL PIURA<br />
JURAMENTACIÓN DEL CONREDE<br />
Colegio <strong>de</strong> Arquitectos d<strong>el</strong> Perú - Regional Piura - 23 noviembre<br />
Dr. Luis Alberto Cevallos Vegas, Presi<strong>de</strong>nte <strong>de</strong> la Corte Superior <strong>de</strong> Justicia <strong>de</strong> Piura, juramenta<br />
al presi<strong>de</strong>nte d<strong>el</strong> CONREDE Dr. Arq. Leopoldo A. Villacorta Icochea Decano CAP - Regional<br />
Piura<br />
11<br />
El Presi<strong>de</strong>nte d<strong>el</strong> Consejo Regional <strong>de</strong> los Colegios Profesionales <strong>de</strong> la Región Piura Dr. Arq.<br />
Leopoldo Villacorta juramenta a los miembros directivos : vicepresi<strong>de</strong>nte, Econ.Williar Hidalgo;<br />
Secretaria Lic. Rita Ojeda; Tesorero CPC Percy Zapata Paulini; Vocales Lic. Raúl Moscol y<br />
Mg.Carlos Estrada<br />
Decanos <strong>de</strong> los Colegios Profesionales que conforman <strong>el</strong> CONREDE Lic. César Augusto Atoche, Dr.Florentido Calle Enriquez, CPC Percy Zapata Paulini, Lic. Raúl Moscol, Econ.Williar Hidalgo Villar,<br />
Lic. Rita Ojeda Yarlequé, Dr.Arq. Leopoldo Villacorta Icochea, Lic. Nathaly Mendoza Farro, Lic. Sonia Váquez Chávez, Mv. Heinz Fasben<strong>de</strong>r Céspe<strong>de</strong>s, Mg. Carlos Estrada, Dr. Vicente Acosta<br />
Iparraguirre.<br />
Directiva CONREDE 2012, acompañados d<strong>el</strong> Presi<strong>de</strong>nte <strong>de</strong> la Corte Superior <strong>de</strong> Justicia.
www.cap.org.pe<br />
(1962 - 2012)


