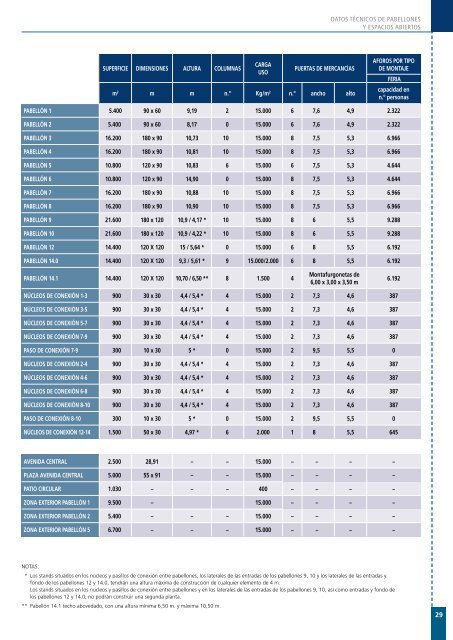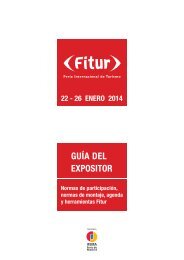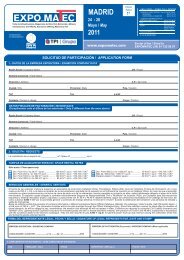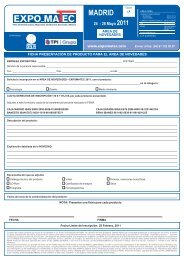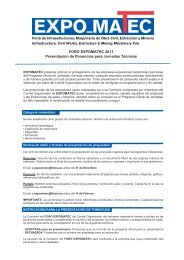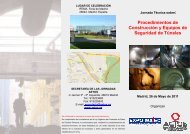Normas Generales de Participación - Ifema
Normas Generales de Participación - Ifema
Normas Generales de Participación - Ifema
You also want an ePaper? Increase the reach of your titles
YUMPU automatically turns print PDFs into web optimized ePapers that Google loves.
DATOS TÉCNICOS DE PABELLONES<br />
Y ESPACIOS ABIERTOS<br />
SUPERFICIE DIMENSIONES ALTURA COLUMNAS<br />
CARGA<br />
USO<br />
PUERTAS DE MERCANCÍAS<br />
m 2 m m n.º Kg/m 2 n.º ancho alto<br />
AFOROS POR TIPO<br />
DE MONTAJE<br />
Feria<br />
capacidad en<br />
n.º personas<br />
PABELLÓN 1 5.400 90 x 60 9,19 2 15.000 6 7,6 4,9 2.322<br />
PABELLÓN 2 5.400 90 x 60 8,17 0 15.000 6 7,6 4,9 2.322<br />
PABELLÓN 3 16.200 180 x 90 10,73 10 15.000 8 7,5 5,3 6.966<br />
PABELLÓN 4 16.200 180 x 90 10,81 10 15.000 8 7,5 5,3 6.966<br />
PABELLÓN 5 10.800 120 x 90 10,83 6 15.000 6 7,5 5,3 4.644<br />
PABELLÓN 6 10.800 120 x 90 14,90 0 15.000 8 7,5 5,3 4.644<br />
PABELLÓN 7 16.200 180 x 90 10,88 10 15.000 8 7,5 5,3 6.966<br />
PABELLÓN 8 16.200 180 x 90 10,90 10 15.000 8 7,5 5,3 6.966<br />
PABELLÓN 9 21.600 180 x 120 10,9 / 4,17 * 10 15.000 8 6 5,5 9.288<br />
PABELLÓN 10 21.600 180 x 120 10,9 / 4,22 * 10 15.000 8 6 5,5 9.288<br />
PABELLÓN 12 14.400 120 X 120 15 / 5,64 * 0 15.000 6 8 5,5 6.192<br />
PABELLÓN 14.0 14.400 120 X 120 9,3 / 5,61 * 9 15.000/2.000 6 8 5,5 6.192<br />
PABELLÓN 14.1 14.400 120 X 120 10,70 / 6,50 ** 8 1.500 4<br />
Montafurgonetas <strong>de</strong><br />
6,00 x 3,00 x 3,50 m<br />
6.192<br />
NÚCLEOS DE CONEXIÓN 1-3 900 30 x 30 4,4 / 5,4 * 4 15.000 2 7,3 4,6 387<br />
NÚCLEOS DE CONEXIÓN 3-5 900 30 x 30 4,4 / 5,4 * 4 15.000 2 7,3 4,6 387<br />
NÚCLEOS DE CONEXIÓN 5-7 900 30 x 30 4,4 / 5,4 * 4 15.000 2 7,3 4,6 387<br />
NÚCLEOS DE CONEXIÓN 7-9 900 30 x 30 4,4 / 5,4 * 4 15.000 2 7,3 4,6 387<br />
PASO DE CONEXIÓN 7-9 300 10 x 30 5 * 0 15.000 2 9,5 5,5 0<br />
NÚCLEOS DE CONEXIÓN 2-4 900 30 x 30 4,4 / 5,4 * 4 15.000 2 7,3 4,6 387<br />
NÚCLEOS DE CONEXIÓN 4-6 900 30 x 30 4,4 / 5,4 * 4 15.000 2 7,3 4,6 387<br />
NÚCLEOS DE CONEXIÓN 6-8 900 30 x 30 4,4 / 5,4 * 4 15.000 2 7,3 4,6 387<br />
NÚCLEOS DE CONEXIÓN 8-10 900 30 x 30 4,4 / 5,4 * 4 15.000 2 7,3 4,6 387<br />
PASO DE CONEXIÓN 8-10 300 10 x 30 5 * 0 15.000 2 9,5 5,5 0<br />
NÚCLEOS DE CONEXIÓN 12-14 1.500 50 x 30 4,97 * 6 2.000 1 8 5,5 645<br />
AVENIDA CENTRAL 2.500 28,91 – – 15.000 – – – –<br />
PLAZA AVENIDA CENTRAL 5.000 55 x 91 – – 15.000 – – – –<br />
PATIO CIRCULAR 1.030 – – – 400 – – – –<br />
ZONA EXTERIOR PABELLÓN 1 9.500 – 15.000 – – – –<br />
ZONA EXTERIOR PABELLÓN 2 5.400 – – – 15.000 – – – –<br />
ZONA EXTERIOR PABELLÓN 5 6.700 – – – 15.000 – – – –<br />
NOTAS:<br />
* Los stands situados en los núcleos y pasillos <strong>de</strong> conexión entre pabellones, los laterales <strong>de</strong> las entradas <strong>de</strong> los pabellones 9, 10 y los laterales <strong>de</strong> las entradas y<br />
fondo <strong>de</strong> los pabellones 12 y 14.0, tendrán una altura máxima <strong>de</strong> construcción <strong>de</strong> cualquier elemento <strong>de</strong> 4 m.<br />
Los stands situados en los núcleos y pasillos <strong>de</strong> conexión entre pabellones y en los laterales <strong>de</strong> las entradas <strong>de</strong> los pabellones 9, 10, así como entradas y fondo <strong>de</strong><br />
los pabellones 12 y 14.0, no podrán construir una segunda planta.<br />
** Pabellón 14.1 techo abovedado, con una altura mínima 6,50 m. y máxima 10,50 m.<br />
29


