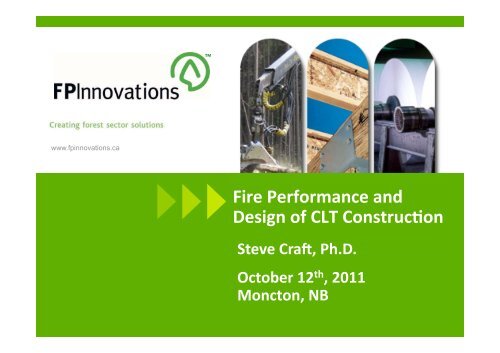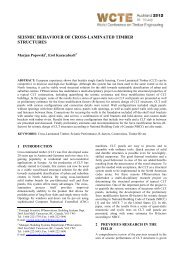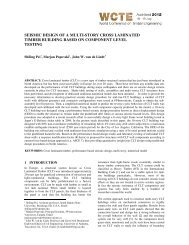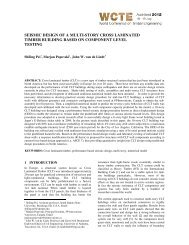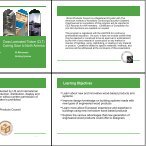o_19kg8q5fa13tnhlc13bh1jd1du0a.pdf
You also want an ePaper? Increase the reach of your titles
YUMPU automatically turns print PDFs into web optimized ePapers that Google loves.
www.fpinnovations.ca
Outline<br />
Introduction: Wood buildings and fire<br />
Fire resistance<br />
– General Design Methodology (Prescriptive)<br />
• Testing-based<br />
• Calculation-based<br />
Flame spread<br />
– Requirements and CLT<br />
Current Research Programs<br />
– FPInnovations / IRC – National Research Council<br />
– Carleton University / FPInnovations<br />
© 2009 FPInnovations. All rights reserved.<br />
Copying and redistribution prohibited.<br />
10/21/11 2
CLT Handbook<br />
Chapter 8 – Fire Performance of CLT Assemblies<br />
© 2009 FPInnovations. All rights reserved.<br />
Copying and redistribution prohibited.<br />
10/21/11 3
Response of Wood to Fire<br />
© 2009 FPInnovations. All rights reserved.<br />
Copying and redistribution prohibited.<br />
10/21/11 4
How does this knowledge of how wood<br />
behaves in fire apply to CLT<br />
The charring of CLT can be treated as 1-D.<br />
Reduction or possibly elimination of concealed<br />
spaces (voids) in construction also could<br />
reduce fire risk.<br />
Appendix D, Section 2.4 - Minimum assembly<br />
thicknesses for load bearing and non-load<br />
bearing walls and floors<br />
© 2009 FPInnovations. All rights reserved.<br />
Copying and redistribution prohibited.<br />
10/21/11 5
Table D-2.4.1.<br />
Minimum Thickness of Solid Wood Walls, Roofs and Floors, mm<br />
Type of Construction<br />
Fire-Resistance Rating<br />
30 min 45 min 1 h 1.5 h<br />
Solid wood floor with building paper and finish<br />
flooring on top<br />
Solid wood, splined or tongued and grooved<br />
floor with building paper and finish floor on top<br />
Solid wood walls of loadbearing vertical plank<br />
Solid wood walls of non-loadbearing<br />
horizontal plank<br />
89 114 165 235<br />
64 76 __ __<br />
89 114 140 184<br />
89 89 89 140<br />
© 2009 FPInnovations. All rights reserved.<br />
Copying and redistribution prohibited.<br />
10/21/11 6
Outline<br />
Introduction: Wood buildings and fire<br />
Fire resistance<br />
– General Design Methodology (Prescriptive)<br />
• Testing-based<br />
• Calculation-based<br />
Flame spread<br />
– Requirements and CLT<br />
Current Research Programs<br />
– FPInnovations / IRC – National Research Council<br />
– Carleton University / FPInnovations<br />
© 2009 FPInnovations. All rights reserved.<br />
Copying and redistribution prohibited.<br />
10/21/11 7
Objectives of Providing Fire Resistance<br />
Early stages, safe evacuation of occupants<br />
(prevent spread of fire and smoke from fire<br />
compartment)<br />
Thereafter, prevent fire spread outside of<br />
compartment, provide safety for fire fighters<br />
and provide property protection (structural<br />
integrity of building)<br />
© 2009 FPInnovations. All rights reserved.<br />
Copying and redistribution prohibited.<br />
10/21/11 8
Standard Test for Fire Resistance<br />
CAN/ULC S101 – Standard Methods of Fire<br />
Endurance Tests of Building Construction and<br />
Materials.<br />
– ASTM E119, ISO 834, etc.<br />
– Test method is referenced in building codes where<br />
a particular fire-resistance rating is required such<br />
as 45 min, 1, 1.5, 2 hrs.<br />
© 2009 FPInnovations. All rights reserved.<br />
Copying and redistribution prohibited.<br />
10/21/11 9
CAN/ULC S101 – Floor Assembly Furnace<br />
© 2009 FPInnovations. All rights reserved.<br />
Copying and redistribution prohibited.<br />
10/21/11 10
CAN/ULC S101 – Wall Assembly Furnace<br />
© 2009 FPInnovations. All rights reserved.<br />
Copying and redistribution prohibited.<br />
10/21/11 11
CAN/ULC S101 – Floor Assembly Loading<br />
© 2009 FPInnovations. All rights reserved.<br />
Copying and redistribution prohibited.<br />
10/21/11 12
CAN/ULC S101 – Temperature Exposure<br />
© 2009 FPInnovations. All rights reserved.<br />
Copying and redistribution prohibited.<br />
10/21/11 13
Standard Fire-resistance Test Failure<br />
Criteria<br />
Insulation Failure<br />
– Temperature rise of 140 °C average or 180 °C at any<br />
point on unexposed side.<br />
Integrity Failure<br />
– Passage of flame or gases hot enough to ignite<br />
cotton pads.<br />
Structural Failure<br />
– Inability to sustain the applied load at some point<br />
during the test.<br />
© 2009 FPInnovations. All rights reserved.<br />
Copying and redistribution prohibited.<br />
10/21/11 14
Concept of Heavy Timber Design for Fire<br />
Resistance<br />
© 2009 FPInnovations. All rights reserved.<br />
Copying and redistribution prohibited.<br />
10/21/11 15
Calculating the Fire Resistance of CLT<br />
Step Step Step 4: 5: Calculate Compare Step 1: Calculate 2: 3: Calculate resistance resistance char reduced depth of of remaining remaining based of cross-section<br />
neutral on CLT cross-section<br />
exposure axisassembly<br />
to the applied load<br />
© 2009 FPInnovations. All rights reserved.<br />
Copying and redistribution prohibited.<br />
10/21/11 16
Protection of Wood<br />
Test recently completed at US Forest<br />
Products Laboratory.<br />
– Tested Glulam and LVL members in tension with<br />
protection by 1 and 2 layers of 16 mm type X<br />
gypsum board<br />
– Tests found 1 layer of type X gypsum board<br />
provided an additional 30 minutes to the fireresistance<br />
rating of the tension member.<br />
– Tests found 2 layers of type X gypsum board<br />
provided an additional 60 minutes to the fireresistance<br />
rating of the tension member.<br />
Most likely will observe greater increases in<br />
FRR when gypsum board is applied to CLT<br />
© 2009 FPInnovations. All rights reserved.<br />
Copying and redistribution prohibited.<br />
10/21/11 17
Overview<br />
Introduction: Wood buildings and fire<br />
Fire resistance<br />
– General Design Methodology (Prescriptive)<br />
• Testing-based<br />
• Calculation-based<br />
Flame spread<br />
– Requirements and CLT<br />
Current Research Programs<br />
– FPInnovations / IRC – National Research Council<br />
– Carleton University / FPInnovations<br />
© 2009 FPInnovations. All rights reserved.<br />
Copying and redistribution prohibited.<br />
10/21/11 18
Objective of Limiting Flame-Spread<br />
To limit the contribution of the room (wall and<br />
ceiling) linings to fire growth within a<br />
compartment.<br />
Flame-spread rating determined according to<br />
CAN/ULC-S102 Standard Method of Test for<br />
Surface Burning Characteristics of Building<br />
Materials and Assemblies.<br />
– Similar to ASTM E84<br />
© 2009 FPInnovations. All rights reserved.<br />
Copying and redistribution prohibited.<br />
10/21/11 19
Flame-Spread Requirements<br />
Flame-spread requirements in the building code<br />
specify maximums of 150, 75 or 25 flame-spread<br />
rating (FSR).<br />
Typical FSRs required for residential buildings<br />
– Residential Units<br />
• Maximum FSR of 150 for walls and ceiling<br />
– Corridors leading to an exit<br />
• Maximum FSR of 75 or<br />
• Maximum FSR of 150 on bottom half with a maximum<br />
FSR of 25 on the top half of walls or<br />
• Maximum FSR of 150 if the corridor is sprinklered.<br />
– Stairwells leading to an exit<br />
• Maximum FSR of 25<br />
© 2009 FPInnovations. All rights reserved.<br />
Copying and redistribution prohibited.<br />
10/21/11 20
Flame-Spread Requirements<br />
CLT manufactured using Canadian softwood<br />
species will certainly have flame-spread rating<br />
less than 150.<br />
– NBCC Appendix D lists the flame spread rating for<br />
lumber as 150.<br />
– A review by Forintek published as Technote<br />
TEC-49E shows flame-spread ratings of lumber<br />
found in the literature vary greatly between 65 and<br />
120 with the majority around 100.<br />
© 2009 FPInnovations. All rights reserved.<br />
Copying and redistribution prohibited.<br />
10/21/11 21
Outline<br />
Introduction: Wood buildings and fire<br />
Fire resistance<br />
– General Design Methodology (Prescriptive)<br />
• Testing-based<br />
• Calculation-based<br />
Flame spread<br />
– Requirements and CLT<br />
Current Research Programs<br />
– FPInnovations / IRC – National Research<br />
Council<br />
– Carleton University / FPInnovations<br />
© 2009 FPInnovations. All rights reserved.<br />
Copying and redistribution prohibited.<br />
10/21/11 22
Current and Planned Research<br />
FPInnovations<br />
– Medium-scale fire resistance tests looking at<br />
charring rates and behaviour of the panels.<br />
FPInnovations / IRC – National Research<br />
Council<br />
– Focus on standard fire exposure for meeting<br />
prescriptive requirements in the national and<br />
provincial Building Codes.<br />
Carleton University / FPInnovations<br />
– Focus on non-standard fire exposure for<br />
performance-based design and risk analysis<br />
© 2009 FPInnovations. All rights reserved.<br />
Copying and redistribution prohibited.<br />
10/21/11 23
Current and Planned Research<br />
FPInnovations<br />
– Medium-scale (vertical) fire<br />
resistance tests on 4’ by 4’<br />
panels<br />
– Verify the charring rates typically<br />
used for large wood elements<br />
applies to CLT<br />
– Increase the understanding of<br />
how CLT assemblies (both with<br />
and without gypsum protection)<br />
behave in fire.<br />
© 2009 FPInnovations. All rights reserved.<br />
Copying and redistribution prohibited.<br />
10/21/11 24
FPInnovations Research on Fire<br />
Performance of CLT<br />
Main conclusions drawn from medium-scale<br />
tests<br />
– The charring rate for unexposed CLT panels<br />
agrees well with that used in existing design codes<br />
for large wood beams and columns.<br />
– In order to avoid integrity failure, it is critical the<br />
assembly does not allow the passage of hot gases<br />
or air.<br />
– Falling off of char layers was observed in some<br />
cases as previously reported, however the degree<br />
of falling off and impact were less in these tests.<br />
– Solid wood is a great insulator<br />
© 2009 FPInnovations. All rights reserved.<br />
Copying and redistribution prohibited.<br />
10/21/11 25
FPInnovations Research on Fire<br />
Performance of CLT<br />
© 2009 FPInnovations. All rights reserved.<br />
Copying and redistribution prohibited.<br />
10/21/11 26
FPInnovations Research on Fire<br />
Performance of CLT<br />
FPInnovations / IRC – National<br />
Research Council<br />
– Develop and validate generic<br />
methodology for calculating fireresistance<br />
rating of CLT wall and<br />
floor panels using full-scale<br />
testing.<br />
– Support CLT demonstration<br />
projects in short term by<br />
including proposed assembly<br />
designs in our test program.<br />
(Generate test data to support<br />
fire resistance claims based on<br />
calculations)<br />
© 2009 FPInnovations. All rights reserved.<br />
Copying and redistribution prohibited.<br />
10/21/11 27
FPInnovations Research on Fire<br />
Performance of CLT<br />
Currently completed 2 of 8 full-scale tests completed<br />
– Floor assemblies<br />
• 3 ply CLT floor assembly, 2 x 12.7 mm type x gypsum board<br />
• 5 ply CLT floor assembly, unprotected<br />
• 5 ply CLT floor assembly, 1 x15.9 mm type x<br />
• 5 ply CLT floor assembly, 1 x15.9 mm type x<br />
• 7 ply CLT floor assembly, unprotected<br />
– Wall assemblies<br />
• 3 ply CLT wall assembly, protected by 2 layers of 12.7 mm type x<br />
gypsum board<br />
• 5 ply CLT wall assembly, unprotected<br />
• 5 ply CLT wall assembly, unprotected (17 mm plys)<br />
© 2009 FPInnovations. All rights reserved.<br />
Copying and redistribution prohibited.<br />
10/21/11 28
FPInnovations Research Project on CLT<br />
CLT floor and wall assemblies tested<br />
– 3 ply (3 x 38 mm) 114 mm thick<br />
– SPF 1650 Fb MSR<br />
– Protected by two layers of 12.7 mm type X gypsum<br />
Floor<br />
– Applied load based on L/240 deflection<br />
Wall<br />
– Applied load limited by bearing strength<br />
© 2009 FPInnovations. All rights reserved.<br />
Copying and redistribution prohibited.<br />
10/21/11 29
Panel Joint Details<br />
© 2009 FPInnovations. All rights reserved.<br />
Copying and redistribution prohibited.<br />
10/21/11 30
FPInnovations Research Project on CLT<br />
© 2009 FPInnovations. All rights reserved.<br />
Copying and redistribution prohibited.<br />
10/21/11 31
FPInnovations Research Project on CLT<br />
© 2009 FPInnovations. All rights reserved.<br />
Copying and redistribution prohibited.<br />
10/21/11 32
Current and Planned Research<br />
Carleton University /<br />
FPInnovations (NEWBuildS)<br />
– Using CUrisk, evaluate the relative<br />
risk to occupants and property<br />
when using CLT construction vs.<br />
other traditional materials.<br />
– Create a model to predict the<br />
performance of CLT panels in<br />
“real” fires for input into the risk<br />
model.<br />
– Investigate the impact of CLT<br />
construction in various<br />
configurations on the design fires<br />
for input into the risk model.<br />
© 2009 FPInnovations. All rights reserved.<br />
Copying and redistribution prohibited.<br />
10/21/11 33
Conclusions<br />
CLT construction can provide excellent fire<br />
resistance.<br />
A conservative design methodology for the<br />
fire-resistance of CLT is provided in the<br />
Handbook.<br />
Research is ongoing in an effort to refine the<br />
design procedure. Longer term objective is to<br />
included design method within CSA O86 or<br />
NBCC.<br />
© 2009 FPInnovations. All rights reserved.<br />
Copying and redistribution prohibited.<br />
10/21/11 34
Conclusions cont’d<br />
Where combustible construction is currently<br />
permitted to be used according to the<br />
prescriptive requirements in the NBCC, CLT is<br />
a viable option.<br />
The challenge moving forward is to provide<br />
the information needed (solutions) to design<br />
larger and taller buildings with CLT. This is<br />
possible using alternative solutions.<br />
© 2009 FPInnovations. All rights reserved.<br />
Copying and redistribution prohibited.<br />
10/21/11 35
www.fpinnovations.ca<br />
<br />
<br />
<br />
<br />
© 2009 FPInnovations. All rights reserved. Copying and redistribution prohibited.<br />
FPInnovations, its marks and logos are trademarks of FPInnovations.


