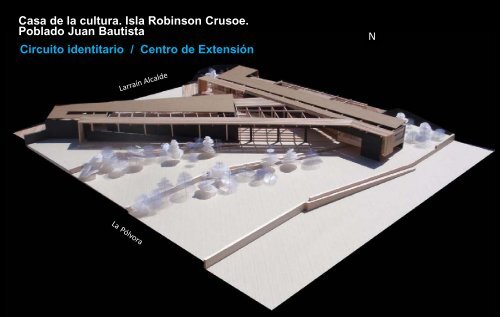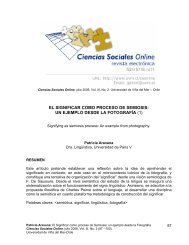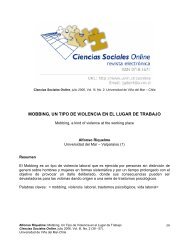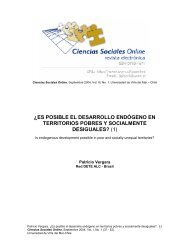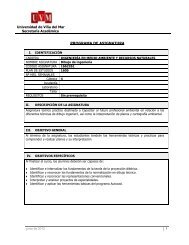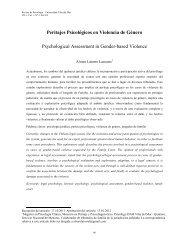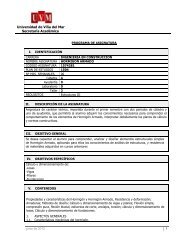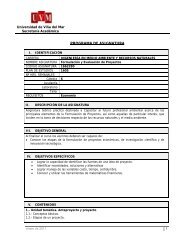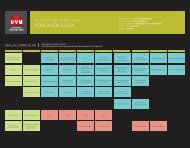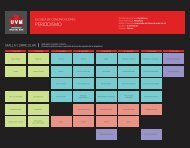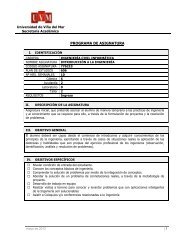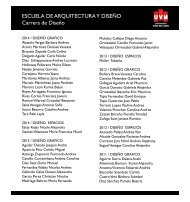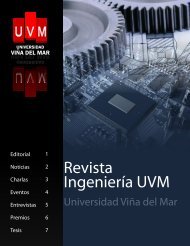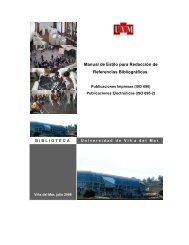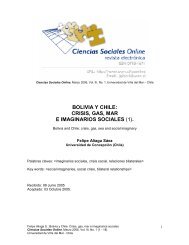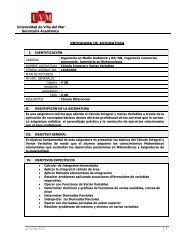taller casa de la cultura, poblado juan bautista, isla robinson crusoe
taller casa de la cultura, poblado juan bautista, isla robinson crusoe
taller casa de la cultura, poblado juan bautista, isla robinson crusoe
You also want an ePaper? Increase the reach of your titles
YUMPU automatically turns print PDFs into web optimized ePapers that Google loves.
Casa <strong>de</strong> <strong>la</strong> <strong>cultura</strong>. Is<strong>la</strong> Robinson Crusoe.<br />
Pob<strong>la</strong>do Juan Bautista<br />
Circuito i<strong>de</strong>ntitario / Centro <strong>de</strong> Extensión<br />
N
Casa <strong>de</strong> <strong>la</strong> <strong>cultura</strong>. Is<strong>la</strong> Robinson Crusoe.<br />
Pob<strong>la</strong>do Juan Bautista<br />
00<br />
01<br />
02<br />
03<br />
Circuito i<strong>de</strong>ntitario<br />
Emp<strong>la</strong>zamiento en reconocimiento <strong>de</strong>l valor i<strong>de</strong>ntitario <strong>de</strong> <strong>la</strong> Is<strong>la</strong><br />
Centro <strong>de</strong> extensión<br />
Or<strong>de</strong>n programático en re<strong>la</strong>ción a un contexto informativo<br />
SITUACION INICIAL<br />
BLOQUE SEGREGADO<br />
MITIGAR<br />
AREAS VERDES<br />
HORADAR<br />
PATIOS EXTERNOS<br />
CONECTAR<br />
CIRCULACIONES
Circuito i<strong>de</strong>ntitario<br />
Emp<strong>la</strong>zamiento en reconocimiento <strong>de</strong>l valor i<strong>de</strong>ntitario <strong>de</strong> <strong>la</strong> Is<strong>la</strong><br />
1<br />
2<br />
Se reconoce el valor <strong>de</strong> <strong>la</strong> Is<strong>la</strong>, a través <strong>de</strong> los inverna<strong>de</strong>ros<br />
conformando 2 ejes <strong>de</strong> circu<strong>la</strong>ción que exponen <strong>la</strong>s vistas <strong>de</strong>l<br />
Cerro El Yunque, el mar, y el paisaje natural.<br />
Las circu<strong>la</strong>ciones <strong>de</strong> <strong>la</strong> Casa <strong>de</strong> <strong>la</strong> Cultura queda<br />
mediador entre el jardín botánico y el paisaje natural.<br />
como un
Centro <strong>de</strong> extensión<br />
Or<strong>de</strong>n programático en re<strong>la</strong>ción a un contexto informativo<br />
1<br />
2<br />
3<br />
Estos dos ejes conforman programáticamente un contexto general<br />
para el habitante y un contexto informativo para el turista.<br />
EL CONTEXTO GENERAL, se constituye a través <strong>de</strong> p<strong>la</strong>taformas<br />
programáticas que congregan a <strong>la</strong> gente <strong>de</strong>l pob<strong>la</strong>do.<br />
EL CONTEXTO INFORMATIVO pensado para <strong>la</strong>s sa<strong>la</strong>s <strong>de</strong><br />
exposiciones, genera que el turista que acce<strong>de</strong> se informe todo el<br />
tiempo.<br />
Contexto general<br />
P<strong>la</strong>taformas programáticas para <strong>la</strong> gente <strong>de</strong>l pob<strong>la</strong>do<br />
Contexto informativo<br />
Sa<strong>la</strong>s <strong>de</strong> exposición y circu<strong>la</strong>ciones para el turista
P<strong>la</strong>nta <strong>de</strong><br />
Arquitectura<br />
1<br />
2<br />
5<br />
3<br />
4<br />
16<br />
14<br />
13<br />
11<br />
12<br />
8<br />
15<br />
1. Hall <strong>de</strong> Atención<br />
2. Centro <strong>de</strong> Información Turística<br />
3. Sa<strong>la</strong> Multiuso<br />
Auditorio<br />
4. Bo<strong>de</strong>ga Sa<strong>la</strong> Multiuso<br />
5. Sa<strong>la</strong> <strong>de</strong> exposición 1:<br />
Botánica y geografía<br />
6. Museo<br />
Sa<strong>la</strong> <strong>de</strong> exposiciones 1 y 2<br />
Exposición marítima e Histórica<br />
7. Taller <strong>de</strong> Restauración y bo<strong>de</strong>ga<br />
8. Sa<strong>la</strong> <strong>de</strong> computación<br />
9. Oficina Bibliore<strong>de</strong>s<br />
10. Bo<strong>de</strong>ga Bibliore<strong>de</strong>s<br />
11. Estantería abierta<br />
12. Sa<strong>la</strong> <strong>de</strong> lectura<br />
13. Mesón <strong>de</strong> préstamo<br />
14. Oficina biblioteca<br />
15. Bo<strong>de</strong>ga biblioteca<br />
16. Servicios higiénicos<br />
10<br />
9<br />
7<br />
6
Contexto Bioclimático<br />
Aporte al <strong>de</strong>sarrollo <strong>cultura</strong>l <strong>de</strong> <strong>la</strong> is<strong>la</strong>, fomentando aspectos<br />
bioclimáticos que conservan el escenario natural <strong>de</strong>l parque nacional.<br />
SALAS DE LECTURA<br />
Las sa<strong>la</strong>s <strong>de</strong> lecturas reconocen el eje cerro-mar,<br />
estando en re<strong>la</strong>ción con el entorno natural <strong>de</strong> <strong>la</strong> Is<strong>la</strong>.<br />
La ubicación <strong>de</strong>ntro <strong>de</strong>l proyecto esta pensada para<br />
crear un ambiente <strong>de</strong> confort y eficiencia energética<br />
en cuanto al clima, durante todo el año.<br />
VIENTO<br />
La forma reconoce el fuerte viento cerro-mar <strong>de</strong> <strong>la</strong><br />
Is<strong>la</strong>. El volumen mayor <strong>de</strong>l proyecto se emp<strong>la</strong>za<br />
exponiendo menos superficie contraria al viento,<br />
permitiendo un mayor estabilidad térmica <strong>de</strong>ntro <strong>de</strong><br />
<strong>la</strong> obra.<br />
CUBIERTAS<br />
La cubierta esta pensada con una inclinación hacia el<br />
interior <strong>de</strong> los inverna<strong>de</strong>ros, para utilizar aguas<br />
lluvias para el regadío contro<strong>la</strong>do <strong>de</strong> <strong>la</strong>s especies<br />
endémicas y nativas en exposición.<br />
INVERNADEROS<br />
Los Inverna<strong>de</strong>ros marcan los ejes <strong>de</strong>l proyecto y<br />
generan un <strong>de</strong>scubrir constante <strong>de</strong>l entorno próximo<br />
y lejano <strong>de</strong>s<strong>de</strong> el interior <strong>de</strong> <strong>la</strong> obra, y se ubican junto<br />
a <strong>la</strong>s circu<strong>la</strong>ciones para transferir el calor acumu<strong>la</strong>do<br />
en épocas <strong>de</strong> invierno hacia el interior <strong>de</strong>l proyecto.
1. Auditorio/ Sa<strong>la</strong> Multiuso 150 mt²<br />
1.1 Salón Auditorio ( multiuso) 120 mt²<br />
1.2 Bo<strong>de</strong>ga Salón Auditorio 30 mt²<br />
AUDITORIO, SALA MULTIUSO.
2. Museo / Área <strong>de</strong> exposición permanente 84 mt²<br />
2.1 Sa<strong>la</strong> <strong>de</strong> Exposición N°2 28 mt²<br />
2.2 Sa<strong>la</strong> <strong>de</strong> Exposición N°3 28 mt²<br />
SALA TEMATICA DE EXPOSICIÓN 1 Y 2, VISTA HACIA LOS CERROS.<br />
SALA TEMATICA DE EXPOSICIÓN 1 Y 2, VISTA HACIA EL MAR.
3. Taller <strong>de</strong> Restauración y Bo<strong>de</strong>ga 40 mt²<br />
3.1 Taller <strong>de</strong> restauración 26 mt²<br />
3.2 Bo<strong>de</strong>ga 4 mt²<br />
SALA DE RESTAURACIÓN. VISTA HACIA EL PASILLO DEL MUSEO.
5. Bibliore<strong>de</strong>s 36 mt²<br />
5.1 Sa<strong>la</strong> Computadores 30 mt²<br />
5.2 Oficina Bibliore<strong>de</strong>s 4 mt²<br />
5.3 Bo<strong>de</strong>ga Bibliore<strong>de</strong>s 2 mt²<br />
SALA DE BIBLIOREDES. VISTA HACIA LOS CERROS.
4. Biblioteca 80 mt²<br />
4.1 Sa<strong>la</strong> <strong>de</strong> Lectura y mesón <strong>de</strong> Atención 20 mt²<br />
4.2 Sa<strong>la</strong> <strong>de</strong> Estantería Abierta 36 mt²<br />
4.3 Oficina Biblioteca 4 mt²<br />
4.4 bo<strong>de</strong>ga Biblioteca 20 mt²<br />
SALA DE LECTURA Y ESTANTERIA ABIERTA
6. Servicios Generales 16,8 mt²<br />
6.1 Servicios Higiénicos Personal 3 mt²<br />
6.2 Servicios Higiénicos (2 unida<strong>de</strong>s por género) 6 mt²<br />
6.3 Servicios Higiénicos Discapacitados 3,2 mt²<br />
6.4 Bo<strong>de</strong>ga <strong>de</strong> Aseo 2 mt²<br />
6.5 Baño Personal 2,6 mt²<br />
7. Espacios <strong>de</strong> Distribución 95 mt²<br />
7.1 Hall <strong>de</strong> Acceso 15 mt²<br />
7.2 Áreas <strong>de</strong> Circu<strong>la</strong>ción Interior o Cubiertas 80 mt²<br />
VISTA HACIA CERRO EL YUNQUE Y LAS GRADERIAS, DESDE<br />
EL INTERIOR DE LA SALA 2 DE EXPOSICION MARITIMA.
8. Inverna<strong>de</strong>ros<br />
8.1 Inverna<strong>de</strong>ro 1 <strong>de</strong> Especies Endémicas (área acceso hall)<br />
8.2 Inverna<strong>de</strong>ro 2 <strong>de</strong> Especies Endémicas (área sa<strong>la</strong> <strong>de</strong> exposición 1)<br />
8.3 Inverna<strong>de</strong>ro 3 <strong>de</strong> Especies Endémicas (área auditorio)<br />
8.4 Inverna<strong>de</strong>ro 4 <strong>de</strong> Especies Nativas (área acceso biblioteca)<br />
8.5 Inverna<strong>de</strong>ro 5 <strong>de</strong> Especies Nativas (área sa<strong>la</strong>s <strong>de</strong> lectura)


