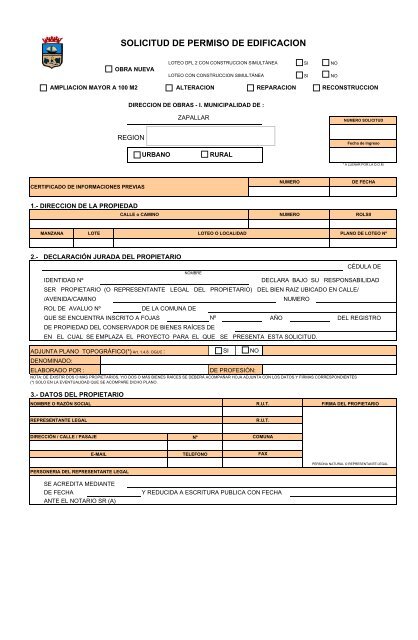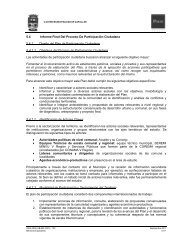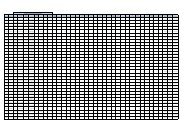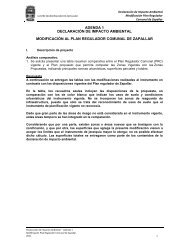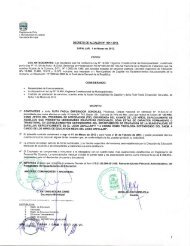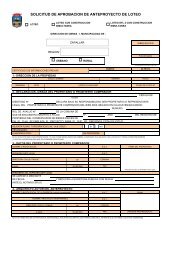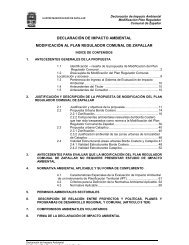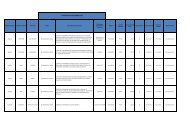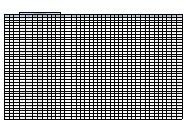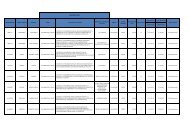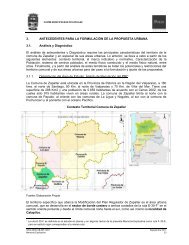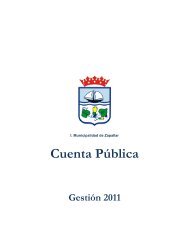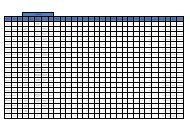2.OBRA NUEVA ENERO 06 - Municipalidad de Zapallar
2.OBRA NUEVA ENERO 06 - Municipalidad de Zapallar
2.OBRA NUEVA ENERO 06 - Municipalidad de Zapallar
Create successful ePaper yourself
Turn your PDF publications into a flip-book with our unique Google optimized e-Paper software.
SOLICITUD DE PERMISO DE EDIFICACIONOBRA <strong>NUEVA</strong>LOTEO DFL 2 CON CONSTRUCCION SIMULTÁNEALOTEO CON CONSTRUCCION SIMULTÁNEASISINONOAMPLIACION MAYOR A 100 M2 ALTERACION REPARACION RECONSTRUCCIONDIRECCION DE OBRAS - I. MUNICIPALIDAD DE :NUMERO SOLICITUDREGIÓN :Fecha <strong>de</strong> IngresoURBANORURAL* A LLENAR POR LA D.O.M.CERTIFICADO DE INFORMACIONES PREVIASNUMERODE FECHA1.- DIRECCION DE LA PROPIEDADCALLE o CAMINO NUMERO ROLSIIMANZANA LOTE LOTEO O LOCALIDAD PLANO DE LOTEO Nº2.- DECLARACIÓN JURADA DEL PROPIETARIOIDENTIDAD NºDECLARA BAJO SU RESPONSABILIDADSER PROPIETARIO (O REPRESENTANTE LEGAL DEL PROPIETARIO) DEL BIEN RAIZ UBICADO EN CALLE//AVENIDA/CAMINONUMEROROL DE AVALUO NºDE LA COMUNA DEQUE SE ENCUENTRA INSCRITO A FOJAS NºAÑO DEL REGISTRODE PROPIEDAD DEL CONSERVADOR DE BIENES RAÍCES DEEN EL CUAL SE EMPLAZA EL PROYECTO PARA EL QUE SE PRESENTA ESTA SOLICITUD.ADJUNTA PLANO TOPOGRÁFICO(*) Art. 1.4.8. OGUC :DENOMINADO:ELABORADO POR :NOTA: DE EXISTIR DOS O MÁS PROPIETARIOS, Y/O DOS O MÁS BIENES RAÍCES SE DEBERÁ ACOMPAÑAR HOJA ADJUNTA CON LOS DATOS Y FIRMAS CORRESPONDIENTES(*) SOLO EN LA EVENTUALIDAD QUE SE ACOMPAÑE DICHO PLANO.3.- DATOS DEL PROPIETARIONOMBRENOMBRE O RAZÓN SOCIAL R.U.T. FIRMA DEL PROPIETARIOSINODE PROFESIÓN:CÉDULA DEREPRESENTANTE LEGALR.U.T.DIRECCIÓN / CALLE / PASAJE Nº COMUNAE-MAIL TELEFONO FAXPERSONA NATURAL O REPRESENTANTE LEGALPERSONERIA DEL REPRESENTANTE LEGALSE ACREDITA MEDIANTEDE FECHAANTE EL NOTARIO SR (A)Y REDUCIDA A ESCRITURA PUBLICA CON FECHA
(S.P.E. - 5.1.4./ 5.1.6.)2/54.- ARQUITECTO PROYECTISTANOMBRE O RAZÓN SOCIAL DE LA EMPRESA (cuando corresponda) R.U.T. FIRMANOMBRE ARQUITECTO PROYECTISTAR.U.T.DIRECCIÓN / CALLE / PASAJE NºCOMUNAE-MAIL TELEFONO FAX PATENTE PROFESIONAL N°CALCULISTA (NOMBRE) R.U.T. FIRMA CALCULISTADOMICILIO PATENTE PROF. NºE-MAIL TELEFONO FAXCONSTRUCTOR (NOMBRE) (*)R.U.T.FIRMA CONSTRUCTORDOMICILIO PATENTE PROF. NºE-MAILTELEFONOFAX(*) Profesional que podrá individualizarse hasta antes <strong>de</strong>l inicio <strong>de</strong> las obras.5.- PARTICIPACIÓN DE REVISORESCUENTA CON INFORME FAVORABLE REVISOR INDEPENDIENTE SI NO N° FechaNOMBRE DEL REVISOR INDEPENDIENTE R.U.T. FIRMA REVISORDOMICILIOE-MAIL TELEFONO/FAX REGISTRO CATEGORIACUENTA CON INFORME DE REVISOR DE CÁLCULO ESTRUCTURAL SI NO N° FechaNOMBRE O RAZÓN SOCIAL DEL REVISOR DE CALCULO R.U.T. FIRMA REVISORNOMBRE PROFESIONAL COMPETENTECATEGORIADOMICILIOE-MAIL TELEFONO/FAX REGISTRO6.- CARACTERÍSTICAS DEL PROYECTOEDIFICIOS DE USO PUBLICO TODO PARTENOCUENTA CON ANTEPROYECTO APROBADO SI NO Res. N° Fecha
(S.P.E. - 5.1.4./ 5.1.6.)4/57.- OTRAS SOLICITUDES (QUE ACOMPAÑAN LA PRESENTE SOLICITUD).TRAMITACION CONJUNTADEMOLICIÓNINSTALACIÓN DE GRÚAS Y SIMILARESINSTALACIÓN DE FAENASEJECUCIÓN DE EXCAVACIONES, ENTIBACIONES Y SOCALZADOSFUSIÓN SOLICITUD N° FECHA:CAMBIO DE DESTINO SOLICITUD N° FECHA:OTRAS (especificar)TRAMITACION SIMULTÁNEALOTEO SOLICITUD N° FECHA:8.- PERMISOS Y RECEPCIONES ANTERIORESPERMISO PRIMITIVO N° FECHA SUPERFICIE m2 RECEPCIÓN Nº FECHAMODIFICACIONES Y AMPLIACIONES N° FECHA SUPERFICIE m2RECEPCIÓN NºFECHA9.- ANTECEDENTES QUE SE ADJUNTAN9.1.-PARA PERMISO DE EDIFICACION, OBRA <strong>NUEVA</strong>, AMPLIACION MAYOR A 100 M2(ART. 1.2.1/1.4.2/5.1.6 O.G.U.C.).DOMDOCUMENTOSDOMPLANOSListado <strong>de</strong> Documentos y Planos numerados.Ubicación <strong>de</strong>l predioFotocopia <strong>de</strong>l Certificado <strong>de</strong> Informaciones Previas vigente.EmplazamientoFormulario único <strong>de</strong> estadísticas <strong>de</strong> edificación.Planta <strong>de</strong> todos los pisosInforme <strong>de</strong>l Revisor In<strong>de</strong>pendiente, cuando corresponda.Cortes y elevacionesCertificado <strong>de</strong> inscripción Revisor In<strong>de</strong>pendiente, cuando corresponda.Informe favorable <strong>de</strong>l Revisor <strong>de</strong> Proyecto <strong>de</strong> Cálculo Estructural (cuandocorresponda)Certificado <strong>de</strong> inscripción Revisor Proyecto <strong>de</strong> Cálculo (cuando corresponda)Planta <strong>de</strong> cubiertasPlano <strong>de</strong> cierro, cuando el proyecto lo consulteCuadro <strong>de</strong> superficiesEspecificaciones TécnicasPlano comparativo <strong>de</strong> sombras, (cuando corresponda)Fotocopia Resolución que aprueba anteproyecto, si correspon<strong>de</strong>Patentes <strong>de</strong> Profesionales Competentes.Certificado <strong>de</strong> factibilidad <strong>de</strong> dación <strong>de</strong> servicios <strong>de</strong> agua potable yalcantarillado o proyecto <strong>de</strong> agua potable y alcantarillado, aprobado por laautoridad respectiva. (en áreas no concesionadas)Cuadro <strong>de</strong> superficies (salvo que se incluya en los planos)Proyecto <strong>de</strong> cálculo estructural (cuando corresponda)Planos <strong>de</strong> estructura, acompañados <strong>de</strong> los cálculos <strong>de</strong> estabilidad <strong>de</strong> laconstrucción cuando corresponda.Otros (especificar)Otros (especificar)9.2 PARA PERMISOS DE ALTERACION, REPARACION, RECONSTRUCCION(ART. 5.1.4./1.2.1./1.4.2 O.G.U.C.)DOMDOCUMENTOSEspecificaciones Técnicas <strong>de</strong> aquellas partes <strong>de</strong>l edificio que sufran cambioscon respecto a los antece<strong>de</strong>ntes primitivamente aprobadosDOMPLANOSPlanos <strong>de</strong> aquellas partes <strong>de</strong>l edificio que sufran cambios con respectoa los antece<strong>de</strong>ntes primitivamente aprobadosPresupuesto informativo <strong>de</strong> las obras correspondientesPlanos <strong>de</strong> estructura, cuando correspondaMemoria <strong>de</strong> cálculo estructural, cuando correspondaInforme <strong>de</strong>l Revisor In<strong>de</strong>pendiente, cuando corresponda.Certificado <strong>de</strong> Inscripción <strong>de</strong>l Revisor In<strong>de</strong>pendiente.Informe <strong>de</strong>l Revisor <strong>de</strong>l Proyecto <strong>de</strong> Cálculo Estructural cuando correspondaCertificado <strong>de</strong> Inscripción <strong>de</strong>l Revisor <strong>de</strong>l Proyecto <strong>de</strong> Cálculo Estructural,cuando corresponda.Fotocopia <strong>de</strong> la patente al día <strong>de</strong> los Profesionales CompetentesCuadro <strong>de</strong> Superfícies Modificadas (salvo que se incluya en los planos)DEBERÁ ACOMPAÑARSE AL MOMENTO DE LA SOLICITUD, UNA COPIA DE LOS DOCUMENTOS Y PLANOS.UNA VEZ APROBADA LA SOLICITUD DEBERA ACOMPAÑARSE DOS COPIAS DE LOS PLANOS, CUADRO DE SUPERFICIE Y ESPECIFICACIONES TÉCNICAS.
(S.P.E. - 5.1.4./ 5.1.6.)5/59.3 OTROS ANTECEDENTES, cuando correspondaDOMESTUDIOS, RESOLUCIONES o INFORMES ADICIONALES QUE SE ACOMPAÑAN (SI PROCEDE)Carga Combustible. Art.4.3.4. O.G.U.C.Estudio <strong>de</strong> Seguridad. Art. 4.2.13., 4.2.14., 4.2.15., 4.3.1., 4.3.2., 4.3.6. O.G.U.C.Mecánica <strong>de</strong> Suelo. Art. 1.2.14. O.G.U.CEstudio <strong>de</strong> Evacuación. Art. 4.2.10. O.G.U.C.Informe calidad <strong>de</strong>l subsuelo Art. 5.1.15. O.G.U.C.Impacto sobre Sistema <strong>de</strong> Transporte Urbano (EISTU) Art. 2.4.3, 4.5.4, 4.8.3, 4.13.4 O.G.U.C.Resolución Consejo <strong>de</strong> Monumentos NacionalesInforme SEREMI, Art. 60 L.G.U.C.Estudio <strong>de</strong> ascensores, si correspon<strong>de</strong>. Art. 4.1.11 O.G.U.C.Estudio <strong>de</strong> riesgo. Art. 2.1.17. O.G.U.C.Construcciones en el área rural (Informe favorable SEREMI-MINVU y SAG), Art. 55 L.G.U.C.Otros (especificar)10.- MONTO A CONSIGNAR AL INGRESO (A LLENAR POR LA D.O.M.)CLASIFICACIÓNm2CLASIFICACION (ES) DE LA CONSTRUCCIÓNPRESUPUESTO $SUBTOTAL DERECHOS MUNICIPALESDESCUENTO 30% CON INFORME DE REVISOR INDEPENDIENTE (*)TOTAL DERECHOS MUNICIPALES%(-)%$$$CONSIGNADO AL INGRESO ANTEPROYECTOCONSIGNADO CON ANTEPROYECTOG.I.M. N°G.I.M. N°FECHA:FECHA:(-)(-)$$MONTO A CONSIGNAR AL INGRESO DE LA PRESENTE SOLICITUDGIRO INGRESO MUNICIPALGIRO INGRESO MUNICIPALCONVENIO DE PAGO%N°N°N°$FECHAFECHAFECHANOTAS: Situaciones especialesCOMPROBANTE DE INGRESO S.P.E.- 5.1.4 / 5.1.6.SOLICITUD DE PERMISO DE EDIFICACIÓNMONTO CONSIGNADO AL INGRESO $ GIM Nº FECHANUMERO SOLICITUDDIRECCION DE OBRAS - I. MUNICIPALIDAD DE :Fecha <strong>de</strong> IngresoFIRMA FUNCIONARIO YTIMBRE D.O.M.CALLE o CAMINONÚMERO


