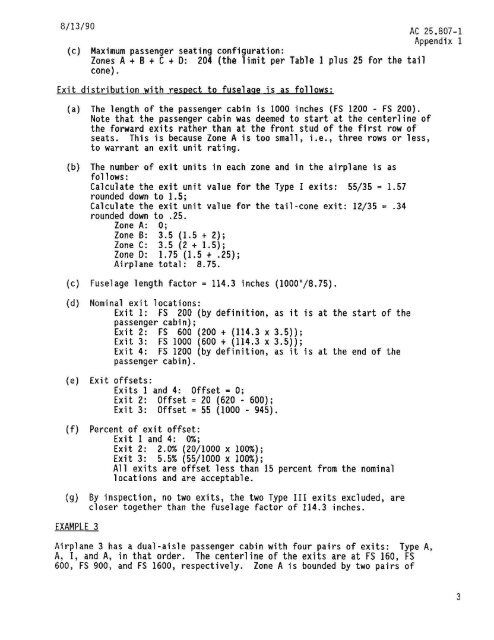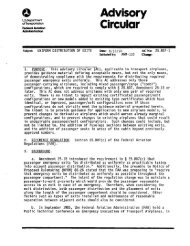You also want an ePaper? Increase the reach of your titles
YUMPU automatically turns print PDFs into web optimized ePapers that Google loves.
8/13/90<br />
<strong>AC</strong> <strong>25</strong>.<strong>807</strong>-1<br />
Appendix 1<br />
(c) Maximum passenger seating configuration: <br />
Zones A+ B + C + D: 204 (the limit per Table 1 plus <strong>25</strong> for the tail <br />
cone). <br />
Exit distribution with respect to fuselage is as follows:<br />
(a)<br />
(b)<br />
The length of the passenger cabin is 1000 inches {FS 1200 - FS 200). <br />
Note that the passenger cabin was deemed to start at the centerline of <br />
the forward exits rather than at the front stud of the first row of <br />
seats. This is because Zone A is too small, i.e., three rows or less, <br />
to warrant an exit unit rating. <br />
The number of exit units in each zone and in the airplane is as <br />
follows: <br />
Calculate the exit unit value for the Type I exits: 55/35 = 1.57 <br />
rounded down to 1.5; <br />
Calculate the exit unit value for the tail-cone exit: 12/35 = .34 <br />
rounded down to .<strong>25</strong>. <br />
Zone A: O; <br />
Zone B: 3.5 (1.5 + 2); <br />
Zone C: 3.5 (2 + 1.5);<br />
Zone D: 1.75 (1.5 + .<strong>25</strong>);<br />
Airplane total: 8.75. <br />
(c) Fuselage length factor= 114.3 inches (1000"/8.75).<br />
(d)<br />
(e)<br />
(f)<br />
(g)<br />
EXAMPLE 3<br />
Nominal exit locations: <br />
Exit 1: FS 200 (by definition, as it is at the start of the <br />
passenger cabin); <br />
Exit 2: FS 600 (200 + (114.3 x 3.5)); <br />
Exit 3: FS 1000 (600 + (114.3 x 3.5));<br />
Exit 4: FS 1200 (by definition, as it is at the end of the <br />
passenger cabin). <br />
Exit offsets: <br />
Exits 1 and 4: Offset= 0; <br />
Exit 2: Offset= 20 (620 - 600); <br />
Exit 3: Offset= 55 (1000 - 945). <br />
Percent of exit offset: <br />
Exit 1 and 4: 0%; <br />
Exit 2: 2.0% (20/1000 x 100%);<br />
Exit 3: 5.5% (55/1000 X 100%);<br />
All exits are offset less than 15 percent from the nominal <br />
locations and are acceptable. <br />
By inspection, no two exits, the two Type III exits excluded, are <br />
closer together than the fuselage factor of 114.3 inches. <br />
Airplane 3 has a dual-aisle passenger cabin with four pairs of exits: Type A,<br />
A, I, and A, in that order. The centerline of the exits are at FS 160, FS<br />
600, FS 900, and FS 1600, respectively. Zone A is bounded by two pairs of<br />
3



