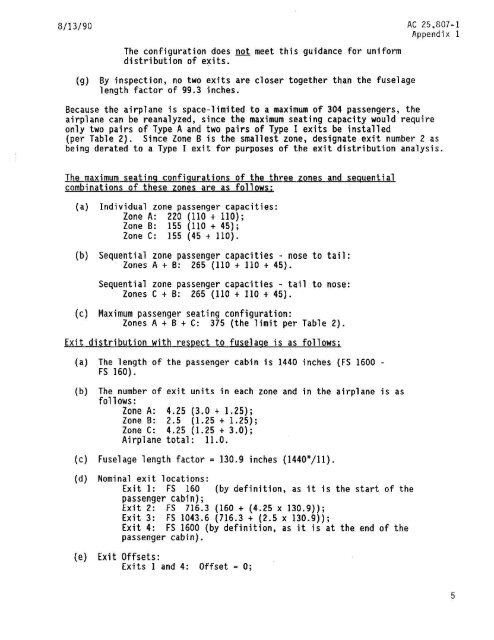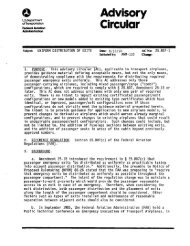Create successful ePaper yourself
Turn your PDF publications into a flip-book with our unique Google optimized e-Paper software.
8/13/90 <strong>AC</strong> <strong>25</strong>.<strong>807</strong>-1<br />
Appendix 1<br />
(g)<br />
The configuration does not meet this guidance for uniform<br />
distribution of exits.<br />
By inspection, no two exits are closer together than the fuselage <br />
length factor of 99.3 inches. <br />
Because the airplane is space-limited to a maximum of 304 passengers, the<br />
airplane can be reanalyzed, since the maximum seating capacity would require<br />
only two pairs of Type A and two pairs of Type I exits be installed<br />
(per Table 2). Since Zone Bis the smallest zone, designate exit number 2 as<br />
being derated to a Type I exit for purposes of the exit distribution analysis.<br />
The maximum seating configurations of the three zones and sequential<br />
combinations of these zones are as follows:<br />
{a)<br />
(b)<br />
(c)<br />
Individual zone passenger capacities: <br />
Zone A: 220 (110 + 110);<br />
Zone B: 155 (110 + 45); <br />
Zone C: 155 (45 + 110). <br />
Sequential zone passenger capacities - nose to tail: <br />
Zones A+ B: 265 (110 + 110 + 45). <br />
Sequential zone passenger capacities - tail to nose: <br />
Zones C + B: 265 (110 + 110 + 45). <br />
Maximum passenger seating configuration: <br />
Zones A+ B + C: 375 (the limit per Table 2). <br />
Exit distribution with respect to fuselage is as follows;<br />
(a) The length of the passenger cabin is 1440 inches (FS 1600 <br />
FS 160). <br />
(b)<br />
(c)<br />
(d)<br />
The number of exit units in each zone and in the airplane is as<br />
follows: <br />
Zone A: 4.<strong>25</strong> (3.0 + 1.<strong>25</strong>);<br />
Zone B: 2.5 (1.<strong>25</strong> + 1.<strong>25</strong>); <br />
Zone C: 4.<strong>25</strong> (1.<strong>25</strong> + 3.0);<br />
Airplane total: 11.0. <br />
Fuselage length factor= 130.9 inches (1440"/ll).<br />
Nominal exit locations: <br />
Exit 1: FS 160 (by definition, as it is the start of the <br />
passenger cabin);<br />
Exit 2: FS 716.3 (160 + (4.<strong>25</strong> x 130.9)); <br />
Exit 3: FS 1043.6 (716.3 + (2.5 x 130.9)); <br />
Exit 4: FS 1600 (by definition, as it is at the end of the <br />
passenger cabin). <br />
(e) Exit Offsets: <br />
Exits 1 and 4:<br />
Offset= O; <br />
5



