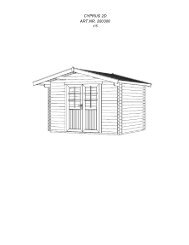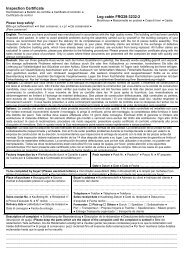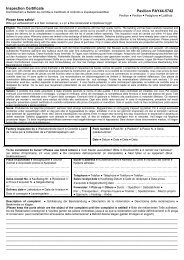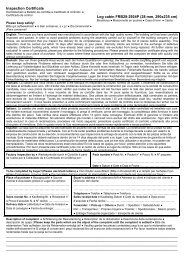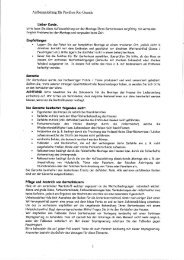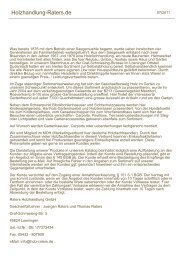Inspection Certificate Log cabin FRB28-3226 (28 mm, 320x260 cm ...
Inspection Certificate Log cabin FRB28-3226 (28 mm, 320x260 cm ...
Inspection Certificate Log cabin FRB28-3226 (28 mm, 320x260 cm ...
Create successful ePaper yourself
Turn your PDF publications into a flip-book with our unique Google optimized e-Paper software.
Installation manual<br />
Preparation of components:<br />
Sort the components based on<br />
the wall plans (see Technical<br />
specifications) and place them<br />
at the four sides of the house in<br />
the installation sequence.<br />
ATTENTION: Never place the<br />
components directly on grass or<br />
a muddy surface because it will<br />
be very difficult or even<br />
impossible to clean them up<br />
later!<br />
Foundation<br />
A good foundation is the most important aspect guaranteeing the duration and safety of your house.<br />
Only a completely level, rectangular and bearing foundation will ensure problem-free installation of the<br />
house, its stability and especially the matching of the doors. With a good foundation, your house will<br />
stand for many years more.<br />
Prepare the foundation so that its upper edge extends from the ground to a height of at least 5 <strong>cm</strong>. At<br />
the same time make sure that there are sufficient air apertures under the house floor for ventilation.<br />
We reco<strong>mm</strong>end the following foundation options:<br />
• Strip or spot foundation<br />
• Foundation from concrete or pavement slabs<br />
• Cast concrete bed<br />
Prepare the foundation so that the foundation joists are propped up on every side with intervals not<br />
exceeding 50-60 <strong>cm</strong>.<br />
Consult an expert in this field or have the foundation prepared by specialists.<br />
3 Garden house assembly<br />
ATTENTION:<br />
You will find included in the house package one spare log (longest wall log).<br />
You will find included in the house package one spare board (longest roof or floor board).<br />
The house package also includes 2-3 marked hitting blocks (wall profile approximately 20-30 <strong>cm</strong><br />
long).<br />
All of the details listed above ARE NOT mentioned in the specification list.<br />
The drawings have the details marked with three-digit position numbers. The exact positions of<br />
those details that have the third digit “x” can be found in the specification list.<br />
<strong>Log</strong> <strong>cabin</strong> <strong>FRB<strong>28</strong></strong>-<strong>3226</strong><br />
6/52



