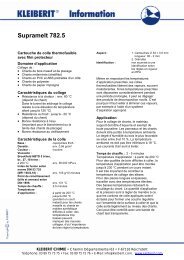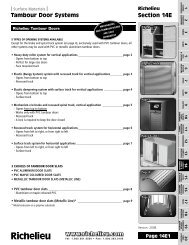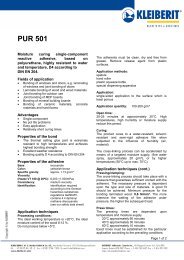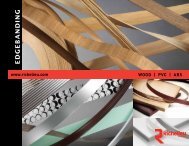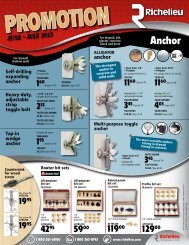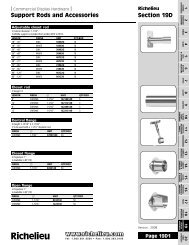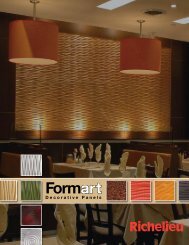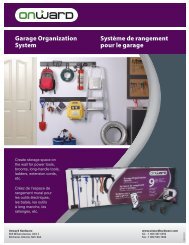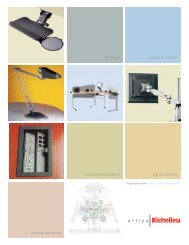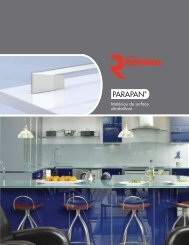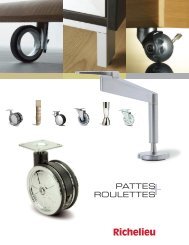Support à terrasse StrattonMC Stratton Bracket® - Richelieu
Support à terrasse StrattonMC Stratton Bracket® - Richelieu
Support à terrasse StrattonMC Stratton Bracket® - Richelieu
Create successful ePaper yourself
Turn your PDF publications into a flip-book with our unique Google optimized e-Paper software.
Installation tips<br />
To install the <strong>Stratton</strong> Bracket ® , drill a pilot hole into the siding<br />
and dab a little caulking into the hole, and then place a 5/8”<br />
diameter bolt through the top hole of the <strong>Stratton</strong> Bracket ®<br />
and fasten it securely to the house. If conditions allow, build<br />
the framework on the ground, then set it into the <strong>Stratton</strong><br />
Brackets ® .<br />
For large decks, build the frame in sections and then set them<br />
in place. Once the framework had been levelled and squared,<br />
secure it by placing a 1/2” diameter bolt through the lower<br />
hole of the <strong>Stratton</strong> Bracket ® and into the ledger board.<br />
Attachment methods / Méthodes de fixation<br />
Conseils d’installation<br />
Pour installer le support à <strong>terrasse</strong> <strong>Stratton</strong> MC , percer un trou de<br />
guidage dans le revêtement et y appliquer un peu de calfeutrant.<br />
Insérer un boulon de 5/8 po de diamètre dans le trou supérieur du<br />
support à <strong>terrasse</strong> <strong>Stratton</strong> MC et le fixer solidement à la maison.<br />
Si les conditions le permettent, construire la structure au sol, puis<br />
l’insérer dans les supports à <strong>terrasse</strong> <strong>Stratton</strong> MC .<br />
Pour les <strong>terrasse</strong>s de plus grande envergure, construire la<br />
structure par sections, puis les mettre en place. Une fois que la<br />
structure est au niveau et bien droite, passer un boulon de 1/2 po<br />
de diamètre dans le trou inférieur du support à <strong>terrasse</strong> <strong>Stratton</strong> MC<br />
et dans la lisse afin de bien ancrer la structure.<br />
Top bolt only,<br />
“lag-bolted”<br />
into house<br />
5/8”<br />
Diameter<br />
Lag<br />
Vis<br />
tire-fond<br />
de 5/8 po<br />
de diamètre<br />
Band<br />
Joist<br />
Solive<br />
de rive<br />
HOUSE<br />
MAISON<br />
Ancrage par le haut<br />
seulement — Le support<br />
est vissé à la maison<br />
Siding<br />
Revêtement<br />
CROSS SECTION<br />
COUPE TRANSVERSALE<br />
Top bolt only,<br />
“through-bolted”<br />
into house<br />
HOUSE<br />
MAISON<br />
Ancrage par le haut<br />
seulement — Le support<br />
est boulonné à la<br />
maison<br />
Both top and bottom<br />
bolts are “lag-bolted”<br />
into house<br />
A 5/8” B 5/8” C<br />
Ledger<br />
Board<br />
Lisse<br />
1/2”<br />
Diameter<br />
Lag<br />
Vis tire-fond<br />
de 1/2 po<br />
de diamètre<br />
Diameter<br />
Bolt with<br />
Nut &<br />
Washer<br />
Boulon de<br />
5/8 po de<br />
diamètre<br />
avec écrou<br />
et rondelle<br />
Band<br />
Joist<br />
Solive<br />
de rive<br />
Siding<br />
Revêtement<br />
CROSS SECTION<br />
COUPE TRANSVERSALE<br />
Ledger<br />
Board<br />
Lisse<br />
1/2”<br />
Diameter<br />
Nut & Bolt<br />
Boulon de<br />
1/2 po de<br />
diamètre<br />
et écrou<br />
Diameter<br />
Lag<br />
Vis<br />
tire-fond<br />
de 5/8 po<br />
de diamètre<br />
Band<br />
Joist<br />
Solive<br />
de rive<br />
HOUSE<br />
MAISON<br />
Ancrage par le haut et<br />
par le bas du support —<br />
Le support est vissé à<br />
la maison<br />
Siding<br />
Revêtement<br />
CROSS SECTION<br />
COUPE TRANSVERSALE<br />
Ledger<br />
Board<br />
Lisse<br />
1/2”<br />
Diameter<br />
Lag<br />
Vis tire-fond<br />
de 1/2 po<br />
de diamètre<br />
Recommended bracket spacing<br />
Joists dimensions Recommended space<br />
2” x 6” Up to 24” on centre<br />
2” x 8” Up to 16” on centre<br />
2” x 10” Up to 16” on centre<br />
2” x 12” Up to 12” on centre<br />
Note: The <strong>Stratton</strong> Bracket ® was specifically designed<br />
to comply with most building codes. Contact your local<br />
building department for approval of recommended<br />
spacing.<br />
Espacement recommandé entre les supports<br />
Dimensions des solives Espacement recommandé<br />
2 po x 6 po Jusqu’aux 24 po de centre à centre<br />
2 po x 8 po Jusqu’aux 16 po de centre à centre<br />
2 po x 10 po Jusqu’aux 16 po de centre à centre<br />
2 po x 12 po Jusqu’aux 12 po de centre à centre<br />
Note : Le support à <strong>terrasse</strong> <strong>Stratton</strong> MC a été conçu pour se<br />
conformer à la plupart des codes du bâtiment. Renseignez-vous<br />
auprès des services locaux pour l’approbation de l’espacement<br />
recommandé.<br />
Onward Hardware<br />
800 Wilson Avenue, Unit 2<br />
Kitchener, Ontario, N2C 0A2<br />
www.onwardhardware.com<br />
Tel. : 1 800 387-6392<br />
Fax : 1 800 560-1306<br />
ONWCATDB



