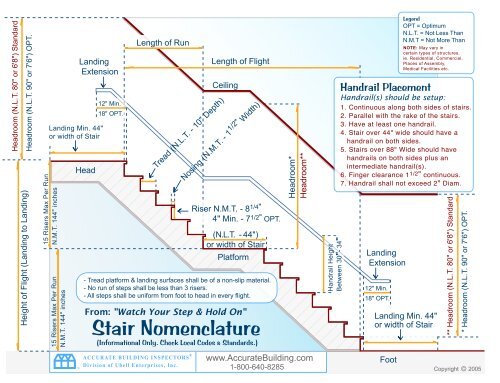Create successful ePaper yourself
Turn your PDF publications into a flip-book with our unique Google optimized e-Paper software.
Headroom (N.L.T. 80" or 6'8") Standard<br />
Headroom (N.L.T. 90" or 7'6") OPT.<br />
Height of Flight (Landing to Landing)<br />
®<br />
Landing<br />
Extension<br />
Landing Min. 44"<br />
or width of <strong>Stair</strong><br />
15 Risers Max Per Run<br />
N.M.T. 144" inches<br />
15 Risers Max Per Run<br />
N.M.T. 144" inches<br />
Head<br />
12" Min.<br />
18" OPT.<br />
Length of Run<br />
ACCURATE BUILDING INSPECTORS<br />
Division of Ubell Enterprises, Inc.<br />
Length of Flight<br />
Ceiling<br />
Tread (N.L.T. - 10" Depth)<br />
Nosing (N.M.T. - 1 1/2" Width)<br />
®<br />
Riser N.M.T. - 8 1/4"<br />
4" Min. - 7 1/2" OPT.<br />
(N.L.T. - 44")<br />
or width of <strong>Stair</strong><br />
Platform<br />
- Tread platform & landing surfaces shall be of a non-slip material.<br />
- No run of steps shall be less than 3 risers.<br />
- All steps shall be uniform from foot to head in every flight.<br />
From: "Watch Your Step & Hold On"<br />
<strong>Stair</strong> <strong>Nomenclature</strong><br />
(Informational Only. Check Local Codes & Standards.)<br />
Headroom*<br />
Headroom**<br />
www.AccurateBuilding.com<br />
1-800-640-8285<br />
Handrail Height<br />
Between 30"- 34"<br />
Handrail Placement<br />
Handrail(s) should be setup:<br />
1. Continuous along both sides of stairs.<br />
2. Parallel with the rake of the stairs.<br />
3. Have at least one handrail.<br />
4. <strong>Stair</strong> over 44" wide should have a<br />
handrail on both sides.<br />
5. <strong>Stair</strong>s over 88" Wide should have<br />
handrails on both sides plus an<br />
intermediate handrail(s).<br />
6. Finger clearance 1 1/2 " continuous.<br />
7. Handrail shall not exceed 2" Diam.<br />
Landing<br />
Extension<br />
12" Min.<br />
18" OPT.<br />
Landing Min. 44"<br />
or width of <strong>Stair</strong><br />
Foot<br />
Legend<br />
OPT = Optimum<br />
N.L.T. = Not Less Than<br />
N.M.T = Not More Than<br />
NOTE: May vary in<br />
certain types of structures.<br />
ie. Residential, Commercial,<br />
Places of Assembly,<br />
Medical Facilities etc.<br />
** Headroom (N.L.T. 80" or 6'8") Standard<br />
* Headroom (N.L.T. 90" or 7'6") OPT.<br />
Copyright C 2005



