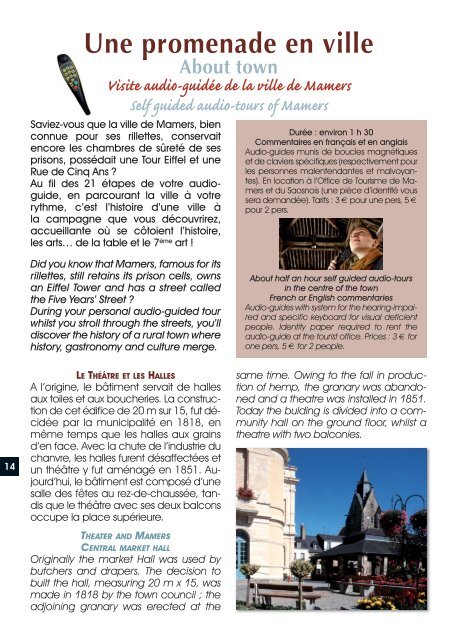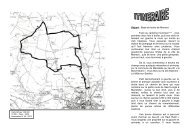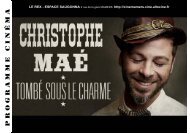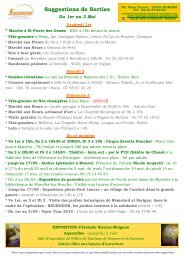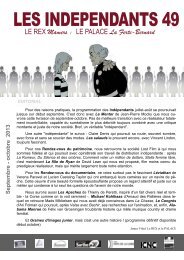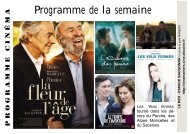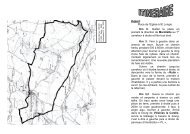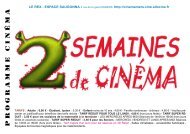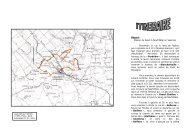Voir la brochure - Office de Tourisme de Mamers et du Saosnois
Voir la brochure - Office de Tourisme de Mamers et du Saosnois
Voir la brochure - Office de Tourisme de Mamers et du Saosnois
You also want an ePaper? Increase the reach of your titles
YUMPU automatically turns print PDFs into web optimized ePapers that Google loves.
Une promena<strong>de</strong> en ville<br />
About town<br />
Visite audio-guidée <strong>de</strong> <strong>la</strong> ville <strong>de</strong> <strong>Mamers</strong><br />
Self gui<strong>de</strong>d audio-tours of <strong>Mamers</strong><br />
Saviez-vous que <strong>la</strong> ville <strong>de</strong> <strong>Mamers</strong>, bien<br />
connue pour ses rill<strong>et</strong>tes, conservait<br />
encore les chambres <strong>de</strong> sûr<strong>et</strong>é <strong>de</strong> ses<br />
prisons, possédait une Tour Eiffel <strong>et</strong> une<br />
Rue <strong>de</strong> Cinq Ans ?<br />
Au fil <strong>de</strong>s 21 étapes <strong>de</strong> votre audiogui<strong>de</strong>,<br />
en parcourant <strong>la</strong> ville à votre<br />
rythme, c’est l’histoire d’une ville à<br />
<strong>la</strong> campagne que vous découvrirez,<br />
accueil<strong>la</strong>nte où se côtoient l’histoire,<br />
les arts… <strong>de</strong> <strong>la</strong> table <strong>et</strong> le 7 ème art !<br />
Did you know that <strong>Mamers</strong>, famous for its<br />
rill<strong>et</strong>tes, still r<strong>et</strong>ains its prison cells, owns<br />
an Eiffel Tower and has a stre<strong>et</strong> called<br />
the Five Years’ Stre<strong>et</strong> ?<br />
During your personal audio-gui<strong>de</strong>d tour<br />
whilst you stroll through the stre<strong>et</strong>s, you’ll<br />
discover the history of a rural town where<br />
history, gastronomy and culture merge.<br />
LE THÉÂTRE ET LES HALLES<br />
same time. Owing to the fall in pro<strong>du</strong>ction<br />
of hemp, the granary was abando-<br />
A l’origine, le bâtiment servait <strong>de</strong> halles<br />
aux toiles <strong>et</strong> aux boucheries. La construction<br />
<strong>de</strong> c<strong>et</strong> édifice <strong>de</strong> 20 m sur 15, fut dé-<br />
Today the bulding is divi<strong>de</strong>d into a comned<br />
and a theatre was installed in 1851.<br />
cidée par <strong>la</strong> municipalité en 1818, en munity hall on the ground floor, whilst a<br />
même temps que les halles aux grains theatre with two balconies.<br />
ST NICOLAS’CHURCH (2)<br />
d’en face. Avec <strong>la</strong> chute <strong>de</strong> l’in<strong>du</strong>strie <strong>du</strong><br />
chanvre, les halles furent désaffectées <strong>et</strong><br />
élévation <strong>et</strong> son triforium.<br />
According to the region’s archives, St Nico<strong>la</strong>s<br />
was one of the first buildings to be 14 15<br />
un théâtre y fut aménagé en 1851. Aujourd’hui,<br />
le bâtiment est composé d’une<br />
salle <strong>de</strong>s fêtes au rez-<strong>de</strong>-chaussée, tandis<br />
que le théâtre avec ses <strong>de</strong>ux balcons<br />
occupe <strong>la</strong> p<strong>la</strong>ce supérieure.<br />
THEATER AND MAMERS<br />
CENTRAL MARKET HALL<br />
Originally the mark<strong>et</strong> Hall was used by<br />
butchers and drapers. The <strong>de</strong>cision to<br />
built the hall, measuring 20 m x 15, was<br />
ma<strong>de</strong> in 1818 by the town council ; the<br />
adjoining granary was erected at the<br />
Durée : environ 1 h 30<br />
Commentaires en français <strong>et</strong> en ang<strong>la</strong>is<br />
Audio-gui<strong>de</strong>s munis <strong>de</strong> boucles magnétiques<br />
<strong>et</strong> <strong>de</strong> c<strong>la</strong>viers spécifiques (respectivement pour<br />
les personnes malentendantes <strong>et</strong> malvoyantes).<br />
En location à l’<strong>Office</strong> <strong>de</strong> <strong>Tourisme</strong> <strong>de</strong> <strong>Mamers</strong><br />
<strong>et</strong> <strong>du</strong> <strong>Saosnois</strong> (une pièce d’i<strong>de</strong>ntité vous<br />
sera <strong>de</strong>mandée). Tarifs : 3 € pour une pers, 5 €<br />
pour 2 pers.<br />
About half an hour self gui<strong>de</strong>d audio-tours<br />
in the centre of the town<br />
French or English commentaries<br />
Audio-gui<strong>de</strong>s with system for the hearing-impaired<br />
and specific keyboard for visual <strong>de</strong>ficient<br />
people. I<strong>de</strong>ntity paper required to rent the<br />
audio-gui<strong>de</strong> at the tourist office. Prices : 3 € for<br />
one pers, 5 € for 2 people.<br />
LE COUVENT DE LA VISITATION<br />
ET SON CLOÎTRE (1)<br />
Lié à <strong>la</strong> famille Davoust, le Couvent <strong>de</strong> <strong>la</strong><br />
Visitation est né en 1630 quant Marie-Augustine<br />
déci<strong>de</strong> d’entrer en religion. Après<br />
<strong>de</strong>s agrandissements successifs au cours<br />
<strong>du</strong> siècle <strong>et</strong> <strong>de</strong>s pério<strong>de</strong>s tumultueuses, <strong>la</strong><br />
Ville récupère les bâtiments en 1792 pour<br />
y installer l’Hôtel <strong>de</strong> ville d’une part <strong>et</strong> <strong>de</strong>s<br />
prisons d’état contre les Royalistes d’autre<br />
part. Aujourd’hui, les services administratifs<br />
<strong>de</strong> l’état y sont désormais installés.<br />
THE CONVENT OF THE VISITATION<br />
AND ITS CLOISTER (1)<br />
Linked to the Davoust family, this Convent<br />
was born when in 1630 Marie-Augustine<br />
<strong>de</strong>ci<strong>de</strong>d to take the veil. After successive<br />
extensions <strong>du</strong>ring the century, followed by<br />
more tumultuous periods. In 1792, the<br />
local council rehabilitated the building,<br />
installing in one part the Town Hall. A state<br />
prison against the Royalists’ was created<br />
in another. Today, Governmental services<br />
are administered from the complex.<br />
EGLISE NOTRE DAME (3)<br />
Elle était, à l’origine, <strong>la</strong> chapelle d’un<br />
prieuré fondé entre le 9 ème <strong>et</strong> le 11 ème<br />
siècle, dont il ne reste plus rien. La faça<strong>de</strong><br />
actuelle est originale <strong>de</strong> par son<br />
porche très élevé, polychrome abritant<br />
une porte à <strong>de</strong>ux vantaux. De tradition<br />
gothique dans son architecture, l’intérieur<br />
reste sobre malgré sa très belle<br />
NOTRE DAME CHURCH (3)<br />
Formely the chapel of a priory foun<strong>de</strong>d<br />
b<strong>et</strong>ween the 9 th and 11 th centuries,<br />
nothing remains of the original<br />
building. The actual faca<strong>de</strong> is extremely<br />
interesting in its raised polychrome<br />
porch, which shelters a folding<br />
door. Purely gothic in architecture, the<br />
interior is however sober, notwithstanding<br />
the very pleasing elevation and<br />
triforium.<br />
1<br />
2 3<br />
L’ÉGLISE SAINT NICOLAS (2)<br />
Selon les archives départementales, l’église<br />
St Nico<strong>la</strong>s est une <strong>de</strong>s premières constructions<br />
<strong>de</strong> <strong>la</strong> ville qui remonterait au<br />
début <strong>du</strong> 13 ème siècle. Elle s’appuie sur l’un<br />
<strong>de</strong>s contreforts <strong>du</strong> château qui a aujourd’hui<br />
complètement disparu. Elle a subi<br />
<strong>de</strong> nombreuses modifications au cours<br />
<strong>de</strong>s ans. Signalons toutefois son portail encadré<br />
<strong>de</strong> colonnes (M H) <strong>et</strong> à l’intérieur une<br />
suite d’œuvres intéressantes dont un bas<br />
relief en bois “<strong>la</strong> Fuite en Egypte” <strong>de</strong> 1768<br />
<strong>et</strong> “La vierge, l’enfant <strong>et</strong> Ste Anne”, une<br />
copie <strong>de</strong> Léonard <strong>de</strong> Vinci.<br />
erected in the town, which was foun<strong>de</strong>d<br />
at the beginning of the 13 th century. It leans<br />
against one of the buttresses of the castle<br />
which has since disappeared. Over the<br />
years, many changes have been ma<strong>de</strong>.<br />
We would like however, to bring your attention<br />
to the listed portal, framed with pil<strong>la</strong>rs.<br />
In the interior, several interesting works,<br />
such as a sculpted woo<strong>de</strong>n panel “The<br />
flight into Egypt” dating 1768, and the<br />
painting “The virgin, child and St Ann”, a<br />
copy of Leonardo da Vinci works.


