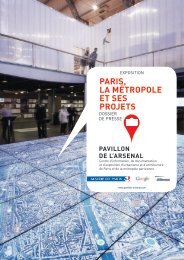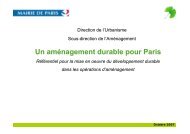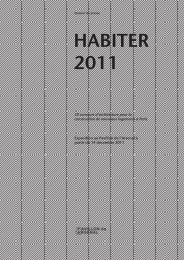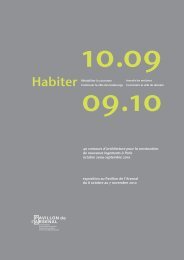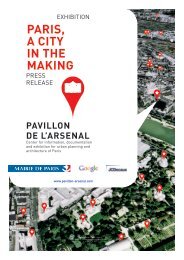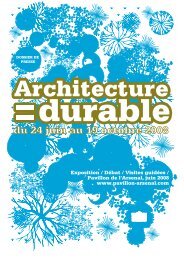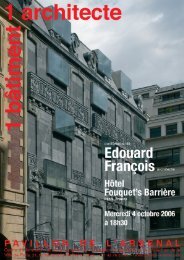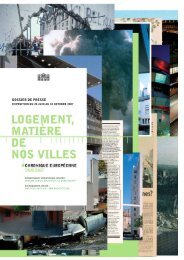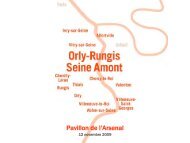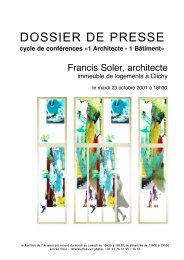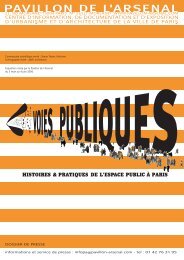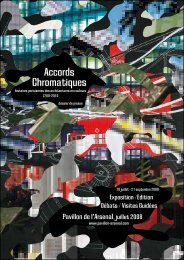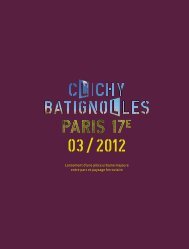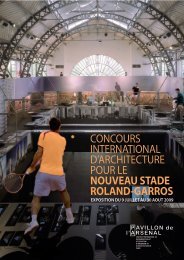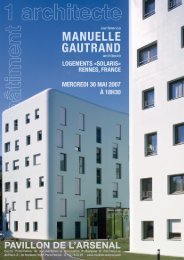DOMINIQUE PERRAULT ARCHITECTURE - Pavillon de l'Arsenal
DOMINIQUE PERRAULT ARCHITECTURE - Pavillon de l'Arsenal
DOMINIQUE PERRAULT ARCHITECTURE - Pavillon de l'Arsenal
Create successful ePaper yourself
Turn your PDF publications into a flip-book with our unique Google optimized e-Paper software.
Toyo Ito / Toyo Ito archittetto<br />
linghoff, project architect ;<br />
Christoph Helmus, Marieke Kums,<br />
Im Sik Cho, Tillman Schmidt, Nick<br />
Albers, Jeremy Go<strong>de</strong>nir, Josse<br />
Popma, Erez Ella, Anne Steingräber,<br />
Maren Eichhorn, Timo Plath,<br />
Gabriel Montua, Johana Lemke,<br />
exhibition <strong>de</strong>sign and production<br />
Surface / Area : 5 000 m2<br />
MAISON DE L’<strong>ARCHITECTURE</strong> DE<br />
PICARDIE / AMIENS / FRANCE<br />
« <strong>ARCHITECTURE</strong> DU RÉEL »<br />
Eric Lapierre<br />
01.2006 / 02.2006<br />
Maîtres d’ouvrage / Clients :<br />
ministère <strong>de</strong> la Culture et <strong>de</strong> la<br />
Communication, direction <strong>de</strong> l’Architecture<br />
et du Patrimoine, et<br />
ministère <strong>de</strong>s Affaires étrangères<br />
– Association française d’action<br />
artistique ; en collaboration<br />
avec l’Institut Français d’Architecture.<br />
Architectes / Architects :<br />
Éric Lapierre, avec Élodie Malih<br />
et Alexandrine Normand, et [dAZ[<br />
(Anne Wolff et Nicola Borg-<br />
Pisani)<br />
Photographes / Photographers :<br />
Emmanuel Pinard et Paola Salerno<br />
Graphisme / Graphic <strong>de</strong>sign :<br />
Fabien Hahusseau<br />
Surface / Area : 235 m2<br />
NAI / ROTTERDAM / PAYS-BAS<br />
« BEYOND THE WALL, 26.36° »<br />
Daniel<br />
Libeskind<br />
09.1997 / 11.1997<br />
Maître d’ouvrage / Client :<br />
Ne<strong>de</strong>rlands Architectuurinstituut<br />
(NAI), Rotterdam<br />
Architecte / Architect :<br />
Daniel Libeskind<br />
Équipe <strong>de</strong> maîtrise d’oeuvre /<br />
Team : Daniel Libeskind, Kristin<br />
Feireiss, commissaire d’exposition<br />
/ curators ; Cecil Balmond<br />
(Ove Arup & partners), ingénieur<br />
/ construction ; Ad van <strong>de</strong>r Kouwe<br />
(Manifesta), graphiste / graphic<br />
<strong>de</strong>signer.<br />
Surface / Area : 900 m2<br />
ÉCOLE NATIONALE SUPÉRIEURE DES<br />
BEAUX-ARTS / PARIS / FRANCE<br />
« DENSITÉ +/– 0 »<br />
LIN, FINN GEIPEL<br />
et GIULIA ANDI<br />
02.2004 / 04.2004<br />
Maître d’ouvrage / Client :<br />
École nationale supérieure <strong>de</strong>s<br />
Beaux-Arts, Paris (ENSBA)<br />
Architectes / Architects :<br />
LIN, Finn Geipel et Giulia Andi<br />
Surface / Area : 1 200 m2. Dans<br />
<strong>de</strong>ux espaces d’exposition sur<br />
<strong>de</strong>ux niveaux / In two exhibition<br />
rooms on two fl oors.<br />
Photo Orsenigo - Chemollo / Orch<br />
CORRIERE DELLA SERA’S DISMISSED<br />
ROTARY PRINTING PRESS / MILAN /<br />
ITALIE « HOGAN RIDERS »<br />
MIGLIORE<br />
+ SERVETTO<br />
06.2003<br />
Maître d’ouvrage / Client :<br />
HOGAN SRL<br />
Architectes / Architects :<br />
Migliore + Servetto Architetti<br />
Associati, (Ico Migliore, Mara<br />
Servetto) avec Anna Mantero,<br />
Alessandro Costariol<br />
Surface / Area : 1 800 m2<br />
CENTRE POMPIDOU / PARIS / FRANCE<br />
« MORPHOSIS, CONTINUITIES OF THE<br />
INCOMPLETE »<br />
morphosis<br />
03.2006 / 07.2006<br />
Maîtres d’ouvrage / Clients :<br />
coproduction Centre Pompidou /<br />
Morphosis<br />
Équipe <strong>de</strong> maîtrise d’œuvre / Team :<br />
Morphosis - Thom Mayne, Principal;<br />
Silvia Kuhle, Project Manager;<br />
Anne Marie Burke, Project Coordinator;<br />
Graham Ferrier, project<br />
Designer<br />
Dimensions <strong>de</strong> la structure en<br />
aluminium et verre / Size of the<br />
aluminium and glass structure :<br />
11 x 24 m



