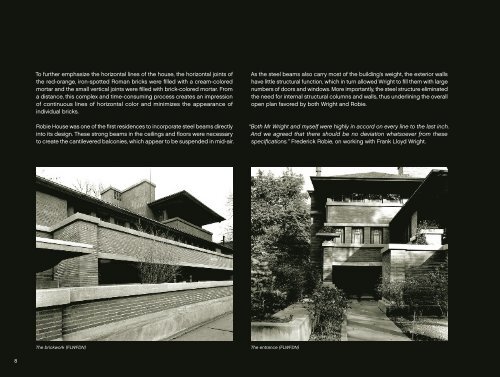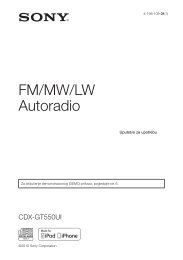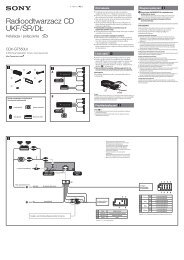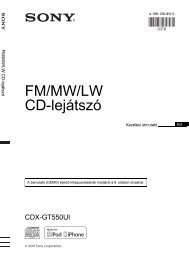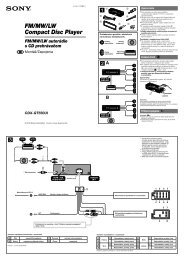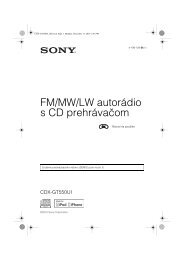Lego Robie™ House - 21010 (2011) - Robie™ House BI 3009 192+4/115+350g-21010 v39
Lego Robie™ House - 21010 (2011) - Robie™ House BI 3009 192+4/115+350g-21010 v39
Lego Robie™ House - 21010 (2011) - Robie™ House BI 3009 192+4/115+350g-21010 v39
You also want an ePaper? Increase the reach of your titles
YUMPU automatically turns print PDFs into web optimized ePapers that Google loves.
To further emphasize the horizontal lines of the house, the horizontal joints of<br />
the red-orange, iron-spotted Roman bricks were filled with a cream-colored<br />
mortar and the small vertical joints were filled with brick-colored mortar. From<br />
a distance, this complex and time-consuming process creates an impression<br />
of continuous lines of horizontal color and minimizes the appearance of<br />
individual bricks.<br />
Robie <strong>House</strong> was one of the first residences to incorporate steel beams directly<br />
into its design. These strong beams in the ceilings and floors were necessary<br />
to create the cantilevered balconies, which appear to be suspended in mid-air.<br />
As the steel beams also carry most of the building’s weight, the exterior walls<br />
have little structural function, which in turn allowed Wright to fill them with large<br />
numbers of doors and windows. More importantly, the steel structure eliminated<br />
the need for internal structural columns and walls, thus underlining the overall<br />
open plan favored by both Wright and Robie.<br />
“Both Mr Wright and myself were highly in accord on every line to the last inch.<br />
And we agreed that there should be no deviation whatsoever from these<br />
specifications.” Frederick Robie, on working with Frank Lloyd Wright.<br />
The brickwork (FLWFDN)<br />
The entrance (FLWFDN)<br />
8


