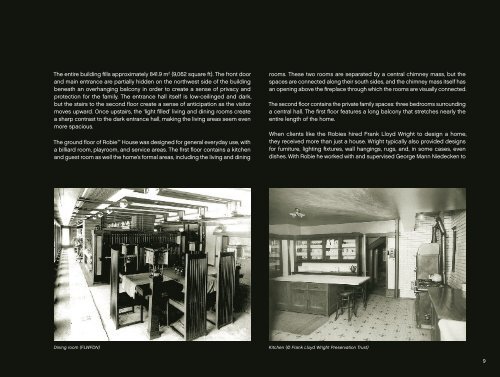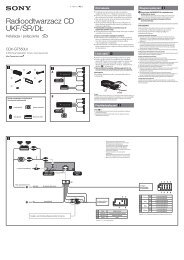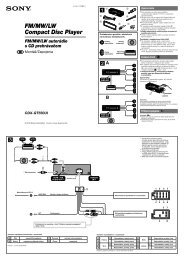Lego Robie™ House - 21010 (2011) - Robie™ House BI 3009 192+4/115+350g-21010 v39
Lego Robie™ House - 21010 (2011) - Robie™ House BI 3009 192+4/115+350g-21010 v39
Lego Robie™ House - 21010 (2011) - Robie™ House BI 3009 192+4/115+350g-21010 v39
You also want an ePaper? Increase the reach of your titles
YUMPU automatically turns print PDFs into web optimized ePapers that Google loves.
The entire building fills approximately 841.9 m 2 (9,062 square ft). The front door<br />
and main entrance are partially hidden on the northwest side of the building<br />
beneath an overhanging balcony in order to create a sense of privacy and<br />
protection for the family. The entrance hall itself is low-ceilinged and dark,<br />
but the stairs to the second floor create a sense of anticipation as the visitor<br />
moves upward. Once upstairs, the ‘light filled’ living and dining rooms create<br />
a sharp contrast to the dark entrance hall, making the living areas seem even<br />
more spacious.<br />
The ground floor of Robie <strong>House</strong> was designed for general everyday use, with<br />
a billiard room, playroom, and service areas. The first floor contains a kitchen<br />
and guest room as well the home’s formal areas, including the living and dining<br />
rooms. These two rooms are separated by a central chimney mass, but the<br />
spaces are connected along their south sides, and the chimney mass itself has<br />
an opening above the fireplace through which the rooms are visually connected.<br />
The second floor contains the private family spaces: three bedrooms surrounding<br />
a central hall. The first floor features a long balcony that stretches nearly the<br />
entire length of the home.<br />
When clients like the Robies hired Frank Lloyd Wright to design a home,<br />
they received more than just a house. Wright typically also provided designs<br />
for furniture, lighting fixtures, wall hangings, rugs, and, in some cases, even<br />
dishes. With Robie he worked with and supervised George Mann Niedecken to<br />
Dining room (FLWFDN)<br />
Kitchen (© Frank Lloyd Wright Preservation Trust)<br />
9
















