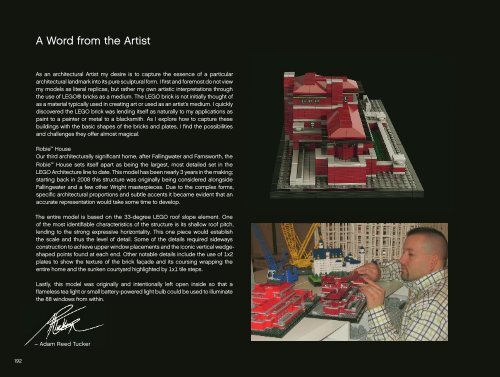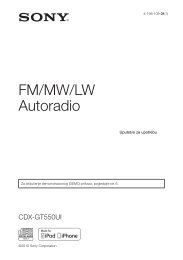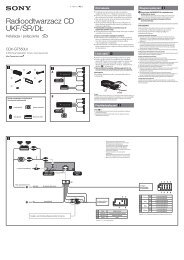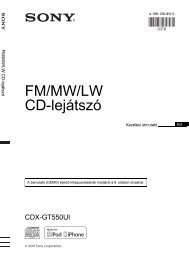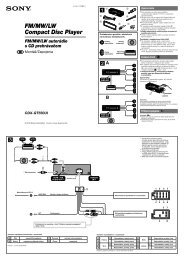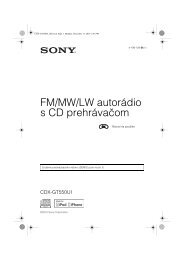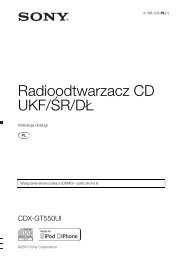Lego Robie™ House - 21010 (2011) - Robie™ House BI 3009 192+4/115+350g-21010 v29
Lego Robie™ House - 21010 (2011) - Robie™ House BI 3009 192+4/115+350g-21010 v29
Lego Robie™ House - 21010 (2011) - Robie™ House BI 3009 192+4/115+350g-21010 v29
You also want an ePaper? Increase the reach of your titles
YUMPU automatically turns print PDFs into web optimized ePapers that Google loves.
A Word from the Artist<br />
As an architectural Artist my desire is to capture the essence of a particular<br />
architectural landmark into its pure sculptural form. I first and foremost do not view<br />
my models as literal replicas, but rather my own artistic interpretations through<br />
the use of LEGO® bricks as a medium. The LEGO brick is not initially thought of<br />
as a material typically used in creating art or used as an artist’s medium. I quickly<br />
discovered the LEGO brick was lending itself as naturally to my applications as<br />
paint to a painter or metal to a blacksmith. As I explore how to capture these<br />
buildings with the basic shapes of the bricks and plates, I find the possibilities<br />
and challenges they offer almost magical.<br />
Robie <strong>House</strong><br />
Our third architecturally significant home, after Fallingwater and Farnsworth, the<br />
Robie <strong>House</strong> sets itself apart as being the largest, most detailed set in the<br />
LEGO Architecture line to date. This model has been nearly 3 years in the making;<br />
starting back in 2008 this structure was originally being considered alongside<br />
Fallingwater and a few other Wright masterpieces. Due to the complex forms,<br />
specific architectural proportions and subtle accents it became evident that an<br />
accurate representation would take some time to develop.<br />
The entire model is based on the 33-degree LEGO roof slope element. One<br />
of the most identifiable characteristics of the structure is its shallow roof pitch,<br />
lending to the strong expressive horizontality. This one piece would establish<br />
the scale and thus the level of detail. Some of the details required sideways<br />
construction to achieve upper window placements and the iconic vertical wedgeshaped<br />
points found at each end. Other notable details include the use of 1x2<br />
plates to show the texture of the brick façade and its coursing wrapping the<br />
entire home and the sunken courtyard highlighted by 1x1 tile steps.<br />
Lastly, this model was originally and intentionally left open inside so that a<br />
flameless tea light or small battery-powered light bulb could be used to illuminate<br />
the 88 windows from within.<br />
– Adam Reed Tucker<br />
192


