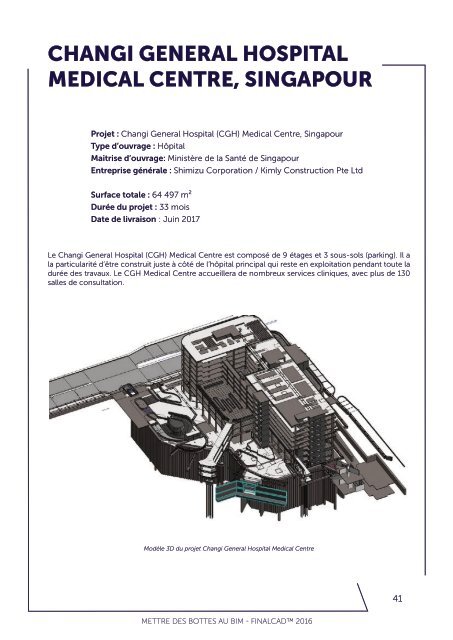METTRE DES BOTTES AU BIM
FINALCAD-Mettre-des-bottes-au-BIM-livre-blanc
FINALCAD-Mettre-des-bottes-au-BIM-livre-blanc
You also want an ePaper? Increase the reach of your titles
YUMPU automatically turns print PDFs into web optimized ePapers that Google loves.
CHANGI GENERAL HOSPITAL<br />
MEDICAL CENTRE, SINGAPOUR<br />
Projet : Changi General Hospital (CGH) Medical Centre, Singapour<br />
Type d’ouvrage : Hôpital<br />
Maitrise d’ouvrage: Ministère de la Santé de Singapour<br />
Entreprise générale : Shimizu Corporation / Kimly Construction Pte Ltd<br />
Surface totale : 64 497 m²<br />
Durée du projet : 33 mois<br />
Date de livraison : Juin 2017<br />
Le Changi General Hospital (CGH) Medical Centre est composé de 9 étages et 3 sous-sols (parking). Il a<br />
la particularité d’être construit juste à côté de l’hôpital principal qui reste en exploitation pendant toute la<br />
durée des travaux. Le CGH Medical Centre accueillera de nombreux services cliniques, avec plus de 130<br />
salles de consultation.<br />
Modèle 3D du projet Changi General Hospital Medical Centre<br />
41<br />
<strong>METTRE</strong> <strong>DES</strong> <strong>BOTTES</strong> <strong>AU</strong> <strong>BIM</strong> - FINALCAD 2016


