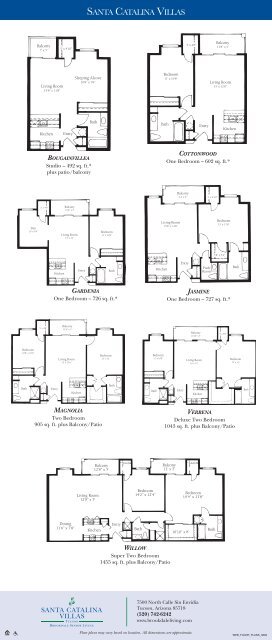anta atalina illas - Brookdale Senior Living
anta atalina illas - Brookdale Senior Living
anta atalina illas - Brookdale Senior Living
You also want an ePaper? Increase the reach of your titles
YUMPU automatically turns print PDFs into web optimized ePapers that Google loves.
Den<br />
10’ x 9’4”<br />
Bedroom<br />
10’8” x 10’6”<br />
Bath<br />
Balcony<br />
7’ x 5’<br />
<strong>Living</strong> Room<br />
14’8” x 11’8”<br />
Kitchen<br />
5’ x 4’8”<br />
5’ x 4’8”<br />
5’ x 4’10”<br />
Entry<br />
BOUGAINVILLEA<br />
Studio – 492 sq. ft.*<br />
plus patio/balcony<br />
Kitchen<br />
GARDENIA<br />
One Bedroom – 726 sq. ft.*<br />
Entry<br />
Balcony<br />
12’8” x 5’<br />
<strong>Living</strong> Room<br />
15’ x 13’<br />
Balcony<br />
12’6” x 5’<br />
<strong>Living</strong> Room<br />
15’ x 13’6”<br />
SANTA CATALINA VILLAS<br />
Sleeping Alcove<br />
10’8” x 7’8”<br />
Bedroom<br />
11’ x 10’8”<br />
<strong>Living</strong> Room<br />
15’ x 12’8”<br />
Entry<br />
Bath<br />
MAGNOLIA<br />
Two Bedroom<br />
905 sq. ft. plus Balcony/Patio<br />
Dining<br />
11’6” x 7’8”<br />
Kitchen<br />
<strong>Living</strong> Room<br />
12’8” x 5’<br />
Bedroom<br />
11’ x 10’8”<br />
Bedroom<br />
13’ x 12’<br />
Balcony<br />
12’8” x 5’<br />
Kitchen<br />
Bath<br />
Bath<br />
Entry<br />
Bath<br />
5’ x 4’8”<br />
7500 North Calle Sin Envidia<br />
Tucson, Arizona 85718<br />
(520) 742-6242<br />
www.brookdaleliving.com<br />
Floor plans may vary based on location. All dimensions are approximate.<br />
Entry<br />
Balcony<br />
11’8” x 5’<br />
Kitchen<br />
COTTONWOOD<br />
One Bedroom – 602 sq. ft.*<br />
<strong>Living</strong> Room<br />
15’8” x 14’8”<br />
Kitchen<br />
Bedroom<br />
11’ x 10’8”<br />
Bath<br />
Bedroom<br />
14’2” x 12’4”<br />
Bath<br />
WILLOW<br />
Super Two Bedroom<br />
1455 sq. ft. plus Balcony/Patio<br />
Balcony<br />
12’ x 5’ 5’ x 4’10”<br />
Entry<br />
Pwdr<br />
Room<br />
Bedroom<br />
15’ x 11’8”<br />
5’8” x 5’4”<br />
JASMINE<br />
One Bedroom – 727 sq. ft.*<br />
Entry<br />
Balcony<br />
16’10” x 5’<br />
<strong>Living</strong> Room<br />
16’ x 15’<br />
Kitchen<br />
5’ x 4’8”<br />
VERBENA<br />
Deluxe Two Bedroom<br />
1043 sq. ft. plus Balcony/Patio<br />
Balcony<br />
12’ x 5’<br />
10’10” x 8’<br />
Bedroom<br />
19’4” x 13’8”<br />
Bath<br />
Bath<br />
Bedroom<br />
15’ x 13’<br />
Bath<br />
WEB_FLOOR_PLANS_0809
Entry<br />
Closet<br />
Bath<br />
Entry<br />
<strong>Living</strong>/Sleeping Room<br />
19’8” x 11’3”<br />
PIMA<br />
Studio – 335 sq. ft.<br />
Bath<br />
Closet<br />
Lin.<br />
<strong>Living</strong> Room<br />
21’10” x 11’8”<br />
SANTA CATALINA VILLAS<br />
Bedroom<br />
9’9” x 11’1”<br />
ROMERO<br />
One Bedroom – 420 sq. ft.<br />
Entry<br />
Closet<br />
Closet<br />
Entry<br />
Bath<br />
Bath<br />
Closet<br />
Closet<br />
7500 North Calle Sin Envidia<br />
Tucson, Arizona 85718<br />
(520) 742-6242<br />
www.brookdaleliving.com<br />
Floor plans may vary based on location. All dimensions are approximate.<br />
<strong>Living</strong> Room<br />
20’8” x 11’2”<br />
<strong>Living</strong> Room<br />
24’-8” x 11’-1”<br />
Bedroom<br />
11’ x 11’-7”<br />
Bedroom<br />
11’ x 11’2”<br />
SABINO<br />
One Bedroom – 460 sq. ft.<br />
VENTANA<br />
One Bedroom – 510 sq. ft.<br />
WEB_FLOOR_PLANS_0809


