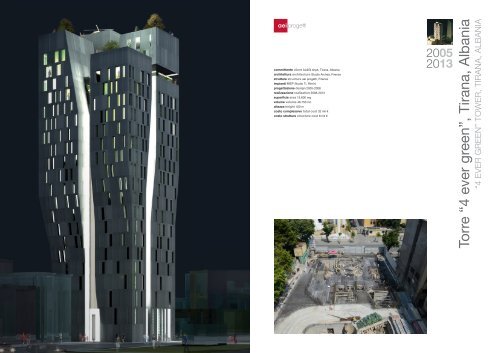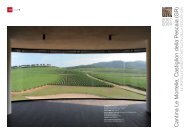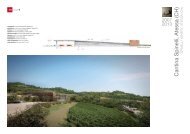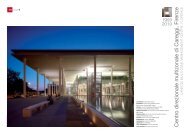Torre “4 ever green”, Tirana, Albania - AEI PROGETTI srl
Torre “4 ever green”, Tirana, Albania - AEI PROGETTI srl
Torre “4 ever green”, Tirana, Albania - AEI PROGETTI srl
You also want an ePaper? Increase the reach of your titles
YUMPU automatically turns print PDFs into web optimized ePapers that Google loves.
PANTONE 187C<br />
committente client AL&GI shpk, <strong>Tirana</strong>, <strong>Albania</strong><br />
architettura architecture Studio Archea, Firenze<br />
strutture structure aei progetti, Firenze<br />
impianti MEP Studio Ti, Rimini<br />
progettazione design 2005-2008<br />
realizzazione realization 2008-2013<br />
superficie area 15.600 mq<br />
volume volume 46.750 mc<br />
altezza height 100 m<br />
costo complessivo total cost 32 mil €<br />
costo strutture structure cost 8 mil €<br />
2005<br />
2013<br />
<strong>Torre</strong> <strong>“4</strong> <strong>ever</strong> <strong>green”</strong>, <strong>Tirana</strong>, <strong>Albania</strong><br />
<strong>“4</strong> EVER GREEN” TOWER, TIRANA, ALBANIA
ealizzazione delle strutture<br />
interrate/underground structure<br />
construction<br />
pagina seguente: piante<br />
e modelli tridimensionali della<br />
torre/following page: tower<br />
plans and 3D models<br />
Il progetto si colloca nella centrale via Shkurti in<br />
prossimità del rinnovato parco e si inserisce nel<br />
piano di riqualificazione della città di <strong>Tirana</strong>. La torre,<br />
con destinazione mista commerciale-alberghiera, ha<br />
altezza pari a 100 m e, nella sua parte fuori terra, si<br />
compone di un podium che occupa i primi 5 livelli,<br />
accogliendo spazi commerciali, servizi, ristoranti<br />
e sale congressi, di 5 piani destinati a uffici, di 11<br />
piani destinati ad albergo, di 1 livello per il ristorante<br />
panoramico e 3 piani tecnici posti in sommità. Nei<br />
7 piani interrati trovano posto i locali tecnici, che<br />
occupano la metà del livello più profondo, 6 piani<br />
di parcheggi e, a livello -1, i locali commerciali.<br />
La texture che rende i prospetti ‘vibratili ed eterei’<br />
è mutuata dalle trame degli antichi tessuti tipici<br />
della regione. Le strutture verticali in elevazione si<br />
compongono esclusivamente, non essendo previsti<br />
pilastri e/o pareti all’interno dei vari piani, di un core<br />
esterno in cemento armato realizzato con pareti<br />
forate gettate in opera che, di fatto, rappresentano<br />
la facciata dell’edificio mentre gli impalcati sono<br />
realizzati con solette alleggerite in cemento armato di<br />
The project is foreseen<br />
to be realized in the<br />
central Shkurti street,<br />
near the renovated park,<br />
and is part of <strong>Tirana</strong>’s<br />
urban requalification<br />
plan. The 100 m high<br />
tower is intended for<br />
commercial and hotel<br />
business. It’s first<br />
5 a.g. levels consist<br />
of a podium housing<br />
commercial areas,<br />
facilities, restaurants<br />
and convention rooms.<br />
All other floors are<br />
intended as follows:<br />
5 floors for offices;<br />
11 floors for hotel;<br />
1 floor for the rooftop<br />
restaurant and other<br />
3 top floors for building<br />
services. Mechanical<br />
and electrical systems<br />
are in the middle part<br />
of the lowest level of<br />
the 7 underground<br />
floors, the remaining<br />
6 floors are intended for<br />
parking areas and level<br />
-1 houses commercial<br />
areas. The texture that<br />
makes elevations so<br />
‘ethereal and vibrant’<br />
imitates ancient<br />
traditional fabrics of<br />
the region. Since pillars<br />
and/or walls are not<br />
foreseen in any floor,<br />
high vertical structures<br />
exclusively consist of<br />
an external r.c. core<br />
realized with perforated<br />
cast-on-site walls<br />
(actually constituting<br />
the building’s façade),<br />
while slabs are lightened<br />
40 cm thick r.c. ones.<br />
Due to the presence of<br />
water table and of the<br />
buildings bordering the<br />
construction site, in<br />
order to reach the 27<br />
m designed excavation<br />
depth from ground<br />
floor, a 31 m length<br />
secant piled wall, was<br />
realized in advance.<br />
The piles were namely<br />
organized in a primary<br />
and secondary pilesequence<br />
in order<br />
to realize a watertight<br />
2005<br />
2013
foto photo Alessandro Riccomi<br />
a sinistra: visualizzazione<br />
degli spostamenti verticali<br />
della struttura/on the<br />
left: visualizzazione degli<br />
structure. To guarantee<br />
the stability to the<br />
heavy earth and water<br />
pressures, the piled wall<br />
is supported by 5 rows<br />
of pre-stressed steel<br />
struts. A sophisticated<br />
monitoring system was<br />
moreover implemented<br />
for a constant record<br />
and web-publishing<br />
of all stress values<br />
of steel struts, of the<br />
deformation of some<br />
specific sections of<br />
the piled wall and of<br />
the settlement and<br />
inclination of buildings<br />
bordering excavations.<br />
Monitoring enabled to<br />
work on struts’ prestressing<br />
level in order to<br />
cancel the excavations’<br />
‘effects’ on the existing<br />
buildings, being the<br />
latter the main problem<br />
to be taken under<br />
consideration during<br />
deep urban excavation<br />
process.<br />
strutture di contrasto<br />
della paratia di pali secanti<br />
piled wall steel struts<br />
analisi agli elementi finiti<br />
dell’intera struttura/finite<br />
element analisys of the whole<br />
structure<br />
spessore 40 cm. Per raggiungere la profondità<br />
di scavo di progetto, pari a circa 27 m dal piano<br />
campagna, in virtù della presenza di edifici in<br />
aderenza all’area di progetto e della falda acquifera,<br />
gli scavi sono stati preceduti dalla realizzazione<br />
di una paratia di pali secanti, di 31 m di lunghezza,<br />
installati cioè in una sequenza di pali primari<br />
e secondari, per creare una struttura di contenimento<br />
stagna. Per garantire la stabilità nei confronti delle<br />
forti spinte agenti la paratia di pali è coadiuvata dalla<br />
presenza di 5 ordini di puntoni in acciaio presollecitati<br />
mediante martinetti idraulici. È stato inoltre<br />
implementato un sofisticato sistema di monitoraggio<br />
con il quale vengono registrati in continuo e pubblicati<br />
su pagina web i valori di sforzo nei puntoni in<br />
acciaio, la deformata della paratia in alcune sezioni<br />
caratteristiche, l’abbassamento e l’inclinazione degli<br />
edifici limitrofi allo scavo. Il monitoraggio ha permesso<br />
di agire sul livello di presollecitazione dei puntoni per<br />
annullare gli ‘effetti’ dello scavo sugli edifici esistenti<br />
che, molto spesso, rappresentano la maggiore criticità<br />
per gli scavi profondi in ambito urbano.<br />
2005<br />
2013





