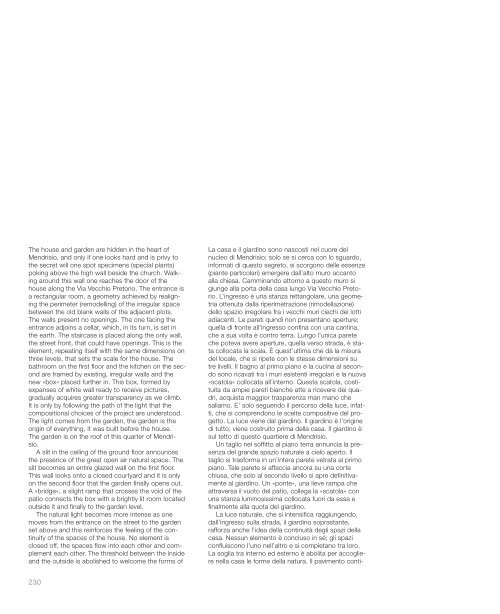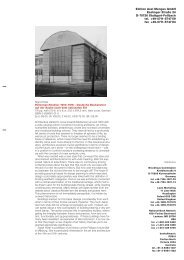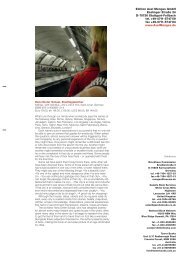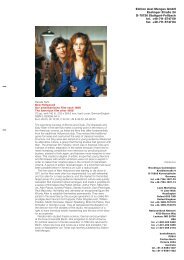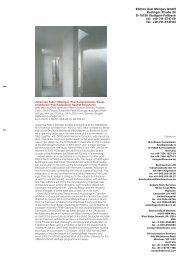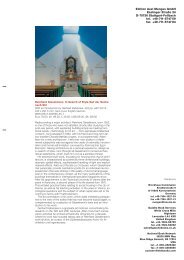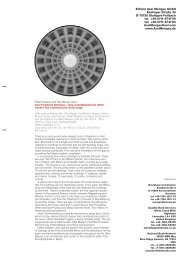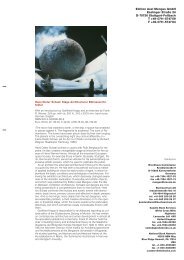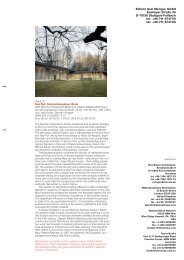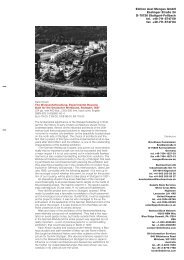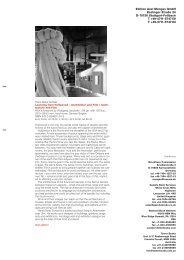Ivano Gianola - Edition Axel Menges
Ivano Gianola - Edition Axel Menges
Ivano Gianola - Edition Axel Menges
You also want an ePaper? Increase the reach of your titles
YUMPU automatically turns print PDFs into web optimized ePapers that Google loves.
The house and garden are hidden in the heart of<br />
Mendrisio, and only if one looks hard and is privy to<br />
the secret will one spot specimens (special plants)<br />
poking above the high wall beside the church. Walking<br />
around this wall one reaches the door of the<br />
house along the Via Vecchio Pretorio. The entrance is<br />
a rectangular room, a geometry achieved by realigning<br />
the perimeter (remodelling) of the irregular space<br />
between the old blank walls of the adjacent plots.<br />
The walls present no openings. The one facing the<br />
entrance adjoins a cellar, which, in its turn, is set in<br />
the earth. The staircase is placed along the only wall,<br />
the street front, that could have openings. This is the<br />
element, repeating itself with the same dimensions on<br />
three levels, that sets the scale for the house. The<br />
bathroom on the first floor and the kitchen on the second<br />
are framed by existing, irregular walls and the<br />
new »box« placed further in. This box, formed by<br />
expanses of white wall ready to receive pictures,<br />
gradually acquires greater transparency as we climb.<br />
It is only by following the path of the light that the<br />
compositional choices of the project are understood.<br />
The light comes from the garden, the garden is the<br />
origin of everything, it was built before the house.<br />
The garden is on the roof of this quarter of Mendrisio.<br />
A slit in the ceiling of the ground floor announces<br />
the presence of the great open air natural space. The<br />
slit becomes an entire glazed wall on the first floor.<br />
This wall looks onto a closed courtyard and it is only<br />
on the second floor that the garden finally opens out.<br />
A »bridge«, a slight ramp that crosses the void of the<br />
patio connects the box with a brightly lit room located<br />
outside it and finally to the garden level.<br />
The natural light becomes more intense as one<br />
moves from the entrance on the street to the garden<br />
set above and this reinforces the feeling of the continuity<br />
of the spaces of the house. No element is<br />
closed off, the spaces flow into each other and complement<br />
each other. The threshold between the inside<br />
and the outside is abolished to welcome the forms of<br />
La casa e il giardino sono nascosti nel cuore del<br />
nucleo di Mendrisio; solo se si cerca con lo sguardo,<br />
informati di questo segreto, si scorgono delle essenze<br />
(piante particolari) emergere dall’alto muro accanto<br />
alla chiesa. Camminando attorno a questo muro si<br />
giunge alla porta della casa lungo Via Vecchio Pretorio.<br />
L’ingresso è una stanza rettangolare, una geometria<br />
ottenuta dalla riperimetrazione (rimodellazione)<br />
dello spazio irregolare fra i vecchi muri ciechi dei lotti<br />
adiacenti. Le pareti quindi non presentano aperture;<br />
quella di fronte all’ingresso confina con una cantina,<br />
che a sua volta è contro terra. Lungo l’unica parete<br />
che poteva avere aperture, quella verso strada, è stata<br />
collocata la scala. È quest’ultima che dà la misura<br />
del locale, che si ripete con le stesse dimensioni su<br />
tre livelli. Il bagno al primo piano e la cucina al secondo<br />
sono ricavati fra i muri esistenti irregolari e la nuova<br />
«scatola» collocata all’interno. Questa scatola, costituita<br />
da ampie pareti bianche atte a ricevere dei quadri,<br />
acquista maggior trasparenza man mano che<br />
saliamo. E’ solo seguendo il percorso della luce, infatti,<br />
che si comprendono le scelte compositive del progetto.<br />
La luce viene dal giardino. Il giardino è l’origine<br />
di tutto; viene costruito prima della casa. Il giardino è<br />
sul tetto di questo quartiere di Mendrisio.<br />
Un taglio nel soffitto al piano terra annuncia la presenza<br />
del grande spazio naturale a cielo aperto. Il<br />
taglio si trasforma in un’intera parete vetrata al primo<br />
piano. Tale parete si affaccia ancora su una corte<br />
chiusa, che solo al secondo livello si apre definitivamente<br />
al giardino. Un «ponte», una lieve rampa che<br />
attraversa il vuoto del patio, collega la «scatola» con<br />
una stanza luminosissima collocata fuori da essa e<br />
finalmente alla quota del giardino.<br />
La luce naturale, che si intensifica raggiungendo,<br />
dall’ingresso sulla strada, il giardino soprastante,<br />
rafforza anche l’idea della continuità degli spazi della<br />
casa. Nessun elemento è concluso in sé; gli spazi<br />
confluiscono l’uno nell’altro e si completano tra loro.<br />
La soglia tra interno ed esterno è abolita per accogliere<br />
nella casa le forme della natura. Il pavimento conti-<br />
nature into the house and the floor continues outside<br />
to confirm this absence of limits.<br />
One might talk of the idea of a promenade architecturale,<br />
which is already present in the Cugnasco<br />
house, one of <strong>Gianola</strong>’s first projects. The Viggiano<br />
house should in fact be included amongst the works<br />
of a certain »Ticino School« that, free from any complex<br />
or ideological restriction, learned a major constructional<br />
lesson from Le Corbusier. At a distance of<br />
30 years from the Cugnasco project, the language of<br />
the house in Mendrisio returns in a mature and aware<br />
way, but above all free from forced stylistic choices,<br />
to address the tradition of the modern. How can one<br />
not think of the Maisons La Roche-Jeanneret, another<br />
house that was built to house a collection of pictures<br />
in its gallery.<br />
The cultural models of the architect find new stimuli<br />
from the at times unexpected teachings of nature.<br />
In the garden the mix of different camellias are all from<br />
the white-flowered species. Other plants display different<br />
shades of green, whilst the main purpose of<br />
an Albizia with four trunks, for example, is to create<br />
shade in a precise zone.<br />
The trail round the garden continues through new<br />
»rooms«. These are created by emphasizing elements<br />
that already existed such as some natural stone walls<br />
juxtaposed to natural changes in the level of the<br />
ground. New terraces have been laid out by creating<br />
steps and raising the walls in certain places to produce<br />
a clear differentiation of the spaces. The height<br />
of the walls is calculated to allow one to see what one<br />
wants of the surroundings: the medieval heart of Mendrisio,<br />
the massive bulk of the neoclassical church of<br />
Santi Cosma e Damiano by Luigi Fontana, the encircling<br />
mountains and, above all, the sky. With just a<br />
few devices – the cornice of a window, a tree planted<br />
at a turn in the »circular path« by the church, a parapet<br />
formed from vertical iron elements angled in such<br />
a way as to only allow one to look out not in, a wall of<br />
jasmine, some olives planted in a corner to deliberately<br />
make it inaccessible, an arcade-like south facing<br />
nua verso l’esterno a confermare questa mancanza di<br />
limiti.<br />
Potremmo parlare dell’idea di promenade architecturale<br />
già presente nella casa di Cugnasco, uno dei<br />
primi progetti di <strong>Gianola</strong>. La casa Viggiano, infatti, è<br />
da annoverare fra le opere di una certa scuola ticinese<br />
che, libera da ogni complesso o restrizione ideologica,<br />
coglieva da Le Corbusier una grande lezione costruttiva.<br />
A distanza di trenta anni dal progetto di<br />
Cugnasco, il linguaggio della casa di Mendrisio torna<br />
a confrontarsi con la tradizione del moderno, in modo<br />
maturo e consapevole, ma soprattutto libero da scelte<br />
di stile obbligate. Come non pensare alla Maisons La<br />
Roche-Jeanneret: una casa nata anch’essa per ospitare<br />
nella sua galleria una collezione di quadri.<br />
I modelli culturali dell’architetto trovano nuovi stimoli<br />
dagli insegnamenti a volte imprevedibili della natura.<br />
Nel giardino, l’accostamento delle camelie, diverse<br />
tra loro, è tutto giocato sulla specie con il fiore<br />
bianco. Le altre piante hanno diverse qualità di verde;<br />
un’albizia a quattro tronchi, ad esempio, ha come<br />
scopo principale quello di creare ombra su una zona<br />
precisa.<br />
Nel giardino il percorso continua attraverso nuove<br />
«stanze». Queste ultime sono ottenute mettendo in<br />
rilievo elementi che già esistevano, come alcuni muri<br />
in pietra locale in prossimità dei dislivelli naturali del<br />
terreno. Attraverso la creazione di scale e l’innalzamento<br />
dei muri in alcuni punti, si sono creati nuovi terrazzamenti,<br />
ottenendo una chiara differenziazione<br />
degli spazi. La quota dei muri è calcolata rispetto a<br />
ciò che si vuole vedere dei dintorni: il nucleo medievale<br />
di Mendrisio, la mole vicinissima della chiesa neoclassica<br />
dei Santi Cosma e Damiano di Luigi Fontana,<br />
il paesaggio montano circostante, e soprattutto il cielo.<br />
È con pochissimi mezzi, che si è cercato di creare<br />
delle visuali e di cancellarne altre: la cornice di una<br />
finestra, un albero piantato su un angolo di rotazione<br />
del «cammino di ronda» in prossimità della chiesa, un<br />
parapetto costituito da elementi verticali in ferro,<br />
orientati per poter guardare soltanto verso l’esterno,<br />
230 231


