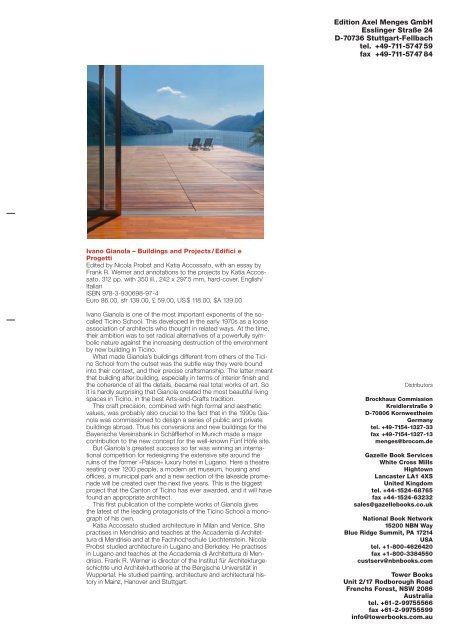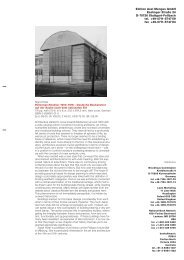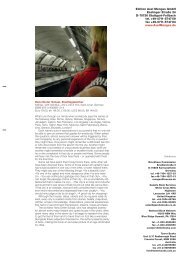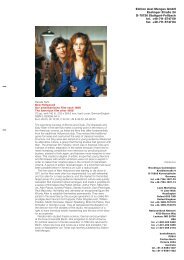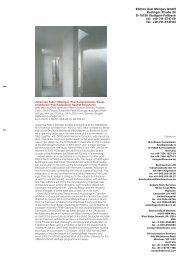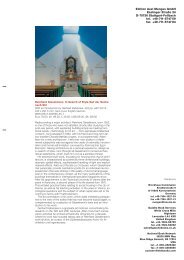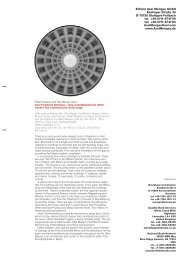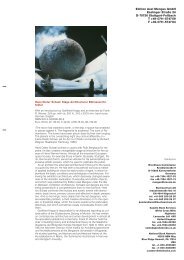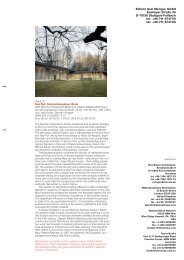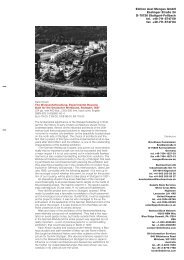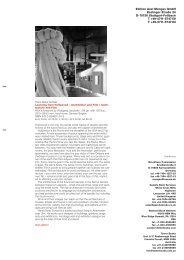Ivano Gianola - Edition Axel Menges
Ivano Gianola - Edition Axel Menges
Ivano Gianola - Edition Axel Menges
You also want an ePaper? Increase the reach of your titles
YUMPU automatically turns print PDFs into web optimized ePapers that Google loves.
<strong>Ivano</strong> <strong>Gianola</strong> – Buildings and Projects / Edifici e<br />
Progetti<br />
Edited by Nicola Probst and Katia Accossato, with an essay by<br />
Frank R. Werner and annotations to the projects by Katia Accossato,<br />
312 pp. with 350 ill., 242 x 297.5 mm, hard-cover, English/<br />
Italian<br />
ISBN 978-3-930698-97-4<br />
Euro 86.00, sfr 139.00, £ 59.00, US$ 118.00, $A 139.00<br />
<strong>Ivano</strong> <strong>Gianola</strong> is one of the most important exponents of the socalled<br />
Ticino School. This developed in the early 1970s as a loose<br />
association of architects who thought in related ways. At the time,<br />
their ambition was to set radical alternatives of a powerfully symbolic<br />
nature against the increasing destruction of the environment<br />
by new building in Ticino.<br />
What made <strong>Gianola</strong>’s buildings different from others of the Ticino<br />
School from the outset was the subtle way they were bound<br />
into their context, and their precise craftsmanship. The latter meant<br />
that building after building, especially in terms of interior finish and<br />
the coherence of all the details, became real total works of art. So<br />
it is hardly surprising that <strong>Gianola</strong> created the most beautiful living<br />
spaces in Ticino, in the best Arts-and-Crafts tradition.<br />
This craft precision, combined with high formal and aesthetic<br />
values, was probably also crucial to the fact that in the 1990s <strong>Gianola</strong><br />
was commissioned to design a series of public and private<br />
buildings abroad. Thus his conversions and new buildings for the<br />
Bayerische Vereinsbank in Schäfflerhof in Munich made a major<br />
contribution to the new concept for the well-known Fünf Höfe site.<br />
But <strong>Gianola</strong>'s greatest success so far was winning an international<br />
competition for redesigning the extensive site around the<br />
ruins of the former »Palace« luxury hotel in Lugano. Here a theatre<br />
seating over 1200 people, a modern art museum, housing and<br />
offices, a municipal park and a new section of the lakeside promenade<br />
will be created over the next five years. This is the biggest<br />
project that the Canton of Ticino has ever awarded, and it will have<br />
found an appropriate architect.<br />
This first publication of the complete works of <strong>Gianola</strong> gives<br />
the latest of the leading protagonists of the Ticino School a monograph<br />
of his own.<br />
Katia Accossato studied architecture in Milan and Venice. She<br />
practises in Mendrisio and teaches at the Accademia di Architettura<br />
di Mendrisio and at the Fachhochschule Liechtenstein. Nicola<br />
Probst studied architecture in Lugano and Berkeley. He practises<br />
in Lugano and teaches at the Accademia di Architettura di Mendrisio.<br />
Frank R. Werner is director of the Institut für Architekturgeschichte<br />
und Architekturtheorie at the Bergische Universität in<br />
Wuppertal. He studied painting, architecture and architectural history<br />
in Mainz, Hanover and Stuttgart.<br />
<strong>Edition</strong> <strong>Axel</strong> <strong>Menges</strong> GmbH<br />
Esslinger Straße 24<br />
D-70736 Stuttgart-Fellbach<br />
tel. +49-711-574759<br />
fax +49-711-5747 84<br />
Distributors<br />
Brockhaus Commission<br />
Kreidlerstraße 9<br />
D-70806 Kornwestheim<br />
Germany<br />
tel. +49-7154-1327-33<br />
fax +49-7154-1327-13<br />
menges@brocom.de<br />
Gazelle Book Services<br />
White Cross Mills<br />
Hightown<br />
Lancaster LA1 4XS<br />
United Kingdom<br />
tel. +44-1524-68765<br />
fax +44-1524-63232<br />
sales@gazellebooks.co.uk<br />
National Book Network<br />
15200 NBN Way<br />
Blue Ridge Summit, PA 17214<br />
USA<br />
tel. +1-800-4626420<br />
fax +1-800-3384550<br />
custserv@nbnbooks.com<br />
Tower Books<br />
Unit 2/17 Rodborough Road<br />
Frenchs Forest, NSW 2086<br />
Australia<br />
tel. +61-2-99755566<br />
fax +61-2-99755599<br />
info@towerbooks.com.au
<strong>Ivano</strong> <strong>Gianola</strong> è uno dei più importanti esponenti<br />
della cosiddetta Scuola Ticinese, costituitasi<br />
nei primi anni ’70 come libera associazione<br />
di architetti legati da affinità di pensiero. A quel<br />
tempo le ambizioni di questa Scuola erano finalizzate<br />
a contrapporre, quasi per legittima difesa,<br />
alternative tipologiche «radicalizzanti», di<br />
forte carattere simbolico, alla crescente distruzione<br />
ambientale del Ticino provocata dall’edilizia.<br />
Ciò che sin dall’inizio distingue gli edifici di<br />
<strong>Gianola</strong> dalle altre opere della Scuola Ticinese<br />
è il loro modo raffinato di inserirsi nel contesto<br />
trovato, oltre alla loro precisione artigianale.<br />
Quest’ultima trasforma casa dopo casa in vere<br />
e proprie opere d’arte d’insieme, soprattutto<br />
per quanto concerne l’allestimento degli interni<br />
e la coerenza di tutti i dettagli. Non sorprende<br />
perciò il fatto che <strong>Gianola</strong> abbia creato gli spazi<br />
abitativi più belli del Ticino, concepiti nella<br />
migliore tradizione Arts-and-Crafts.<br />
Questa precisione artigianale, unita ad alte<br />
esigenze formali ed estetiche, è stata probabilmente<br />
determinante nel fatto che <strong>Gianola</strong> negli<br />
anni ’90 abbia ricevuto una serie di incarichi<br />
pubblici e privati all’estero. I suoi riassetti e le<br />
sue nuove costruzioni per la Bayerische Vereinsbank<br />
allo Schäfflerhof di Monaco costituiscono<br />
un contributo fondamentale alla nuova<br />
concezione della rinomata area dei cinque cortili.<br />
Fino ad oggi tuttavia il più grande successo<br />
di <strong>Gianola</strong> è la vincita di un concorso internazionale<br />
per il riassetto della vasta area intorno<br />
alle rovine dell’ex Grand Hotel «Palace» di Lugano.<br />
Qui, nei prossimi cinque anni, verranno<br />
realizzati un teatro per più di 1200 persone, un<br />
museo di arte moderna, abitazioni ed uffici, un<br />
centro commerciale con parcheggio, un parco<br />
cittadino ed un nuovo tratto del lungolago. Il più<br />
grande progetto che il Canton Ticino abbia mai<br />
commissionato sembra quindi aver trovato il<br />
suo adeguato artefice.<br />
Con la prima pubblicazione dell’opera completa<br />
di <strong>Gianola</strong>, l’ultimo dei protagonisti di<br />
primo piano della Scuola Ticinese riceve la propria<br />
monografia.<br />
Katia Accossato ha studiato architettura a<br />
Milano e a Venezia. Lavora a Mendrisio ed insegna<br />
all’Accademia di Architettura di Mendrisio<br />
ed alla Fachhochschule di Liechtenstein. Nicola<br />
Probst ha studiato architettura a Lugano e a<br />
Berkeley. Lavora a Lugano ed insegna all’Accademia<br />
di Architettura di Mendrisio. Frank<br />
Werner è stato dal 1990 al 1993 titolare della<br />
cattedra di Storia dell’Architettura e di Teoria<br />
dell’Architettura alla Kunstakademie di Stoccarda.<br />
Dal 1993 è direttore dell’Istituto di Storia<br />
dell’Architettura e di Teoria dell’Architettura alla<br />
Bergische Universität di Wuppertal. Ha studiato<br />
pittura, architettura e storia dell’architettura<br />
alla Kunstakademie di Magonza, alla Technische<br />
Hochschule di Hannover e all’Università<br />
di Stoccarda.<br />
086.00 Euro<br />
139.00 sfr<br />
059.90 £<br />
108.00 US$<br />
139.00 $A<br />
ISBN 978-3-930698-97-4<br />
9 783930 698974<br />
10800<br />
Accossato / Probst / Werner <strong>Ivano</strong> <strong>Gianola</strong> <strong>Menges</strong><br />
<strong>Ivano</strong> <strong>Gianola</strong><br />
<strong>Ivano</strong> <strong>Gianola</strong> is one of the most important exponents<br />
of the so-called Ticino School. This<br />
developed in the early 1970s as a loose association<br />
of architects who thought in related<br />
ways. At the time, their ambition was to set<br />
radical alternatives of a powerfully symbolic nature<br />
against the increasing destruction of the<br />
environment by new building in Ticino.<br />
What made <strong>Gianola</strong>’s buildings different from<br />
others of the Ticino School from the outset was<br />
the subtle way they were bound into their context,<br />
and their precise craftsmanship. The latter<br />
meant that building after building, especially in<br />
terms of interior finish and the coherence of all<br />
the details, became real total works of art. So<br />
it is hardly surprising that <strong>Gianola</strong> created the<br />
most beautiful living spaces in Ticino, in the<br />
best Arts-and-Crafts tradition.<br />
This craft precision, combined with high formal<br />
and aesthetic values, was probably also<br />
crucial to the fact that in the 1990s <strong>Gianola</strong> was<br />
commissioned to design a series of public and<br />
private buildings abroad. Thus his conversions<br />
and new buildings for the Bayerische Vereinsbank<br />
in Schäfflerhof in Munich made a major<br />
contribution to the new concept for the wellknown<br />
Fünf Höfe site.<br />
But <strong>Gianola</strong>’s greatest success so far was<br />
winning an international competition for redesigning<br />
the extensive site around the ruins of<br />
the former »Palace« luxury hotel in Lugano.<br />
Here a theatre seating over 1200 people, a<br />
modern-art museum, housing and offices, a<br />
municipal park and a new section of the lakeside<br />
promenade will be created over the next<br />
five years. This is the biggest project that the<br />
Canton of Ticino has ever awarded, and it will<br />
have found an appropriate architect.<br />
This first publication of the complete works<br />
of <strong>Gianola</strong> gives the latest of the leading protagonists<br />
of the Ticino School a monograph<br />
of his own.<br />
Katia Accossato studied architecture in Milan<br />
and Venice. She practises in Mendrisio and<br />
teaches at the Accademia di Architettura di<br />
Mendrisio and at the Fachhochschule Liechtenstein.<br />
Nicola Probst studied architecture in Lugano<br />
and Berkeley. He practises in Lugano and<br />
teaches at the Accademia di Architettura di<br />
Mendrisio. Frank R. Werner is director of the<br />
Institut für Architekturgeschichte und Architekturtheorie<br />
at the Bergische Universität in Wuppertal.<br />
He studied painting, architecture and<br />
architectural history in Mainz, Hanover and Stuttgart.
The house-garden in Mendrisio<br />
2003<br />
La casa-giardino a Mendrisio<br />
2003<br />
228
The house and garden are hidden in the heart of<br />
Mendrisio, and only if one looks hard and is privy to<br />
the secret will one spot specimens (special plants)<br />
poking above the high wall beside the church. Walking<br />
around this wall one reaches the door of the<br />
house along the Via Vecchio Pretorio. The entrance is<br />
a rectangular room, a geometry achieved by realigning<br />
the perimeter (remodelling) of the irregular space<br />
between the old blank walls of the adjacent plots.<br />
The walls present no openings. The one facing the<br />
entrance adjoins a cellar, which, in its turn, is set in<br />
the earth. The staircase is placed along the only wall,<br />
the street front, that could have openings. This is the<br />
element, repeating itself with the same dimensions on<br />
three levels, that sets the scale for the house. The<br />
bathroom on the first floor and the kitchen on the second<br />
are framed by existing, irregular walls and the<br />
new »box« placed further in. This box, formed by<br />
expanses of white wall ready to receive pictures,<br />
gradually acquires greater transparency as we climb.<br />
It is only by following the path of the light that the<br />
compositional choices of the project are understood.<br />
The light comes from the garden, the garden is the<br />
origin of everything, it was built before the house.<br />
The garden is on the roof of this quarter of Mendrisio.<br />
A slit in the ceiling of the ground floor announces<br />
the presence of the great open air natural space. The<br />
slit becomes an entire glazed wall on the first floor.<br />
This wall looks onto a closed courtyard and it is only<br />
on the second floor that the garden finally opens out.<br />
A »bridge«, a slight ramp that crosses the void of the<br />
patio connects the box with a brightly lit room located<br />
outside it and finally to the garden level.<br />
The natural light becomes more intense as one<br />
moves from the entrance on the street to the garden<br />
set above and this reinforces the feeling of the continuity<br />
of the spaces of the house. No element is<br />
closed off, the spaces flow into each other and complement<br />
each other. The threshold between the inside<br />
and the outside is abolished to welcome the forms of<br />
La casa e il giardino sono nascosti nel cuore del<br />
nucleo di Mendrisio; solo se si cerca con lo sguardo,<br />
informati di questo segreto, si scorgono delle essenze<br />
(piante particolari) emergere dall’alto muro accanto<br />
alla chiesa. Camminando attorno a questo muro si<br />
giunge alla porta della casa lungo Via Vecchio Pretorio.<br />
L’ingresso è una stanza rettangolare, una geometria<br />
ottenuta dalla riperimetrazione (rimodellazione)<br />
dello spazio irregolare fra i vecchi muri ciechi dei lotti<br />
adiacenti. Le pareti quindi non presentano aperture;<br />
quella di fronte all’ingresso confina con una cantina,<br />
che a sua volta è contro terra. Lungo l’unica parete<br />
che poteva avere aperture, quella verso strada, è stata<br />
collocata la scala. È quest’ultima che dà la misura<br />
del locale, che si ripete con le stesse dimensioni su<br />
tre livelli. Il bagno al primo piano e la cucina al secondo<br />
sono ricavati fra i muri esistenti irregolari e la nuova<br />
«scatola» collocata all’interno. Questa scatola, costituita<br />
da ampie pareti bianche atte a ricevere dei quadri,<br />
acquista maggior trasparenza man mano che<br />
saliamo. E’ solo seguendo il percorso della luce, infatti,<br />
che si comprendono le scelte compositive del progetto.<br />
La luce viene dal giardino. Il giardino è l’origine<br />
di tutto; viene costruito prima della casa. Il giardino è<br />
sul tetto di questo quartiere di Mendrisio.<br />
Un taglio nel soffitto al piano terra annuncia la presenza<br />
del grande spazio naturale a cielo aperto. Il<br />
taglio si trasforma in un’intera parete vetrata al primo<br />
piano. Tale parete si affaccia ancora su una corte<br />
chiusa, che solo al secondo livello si apre definitivamente<br />
al giardino. Un «ponte», una lieve rampa che<br />
attraversa il vuoto del patio, collega la «scatola» con<br />
una stanza luminosissima collocata fuori da essa e<br />
finalmente alla quota del giardino.<br />
La luce naturale, che si intensifica raggiungendo,<br />
dall’ingresso sulla strada, il giardino soprastante,<br />
rafforza anche l’idea della continuità degli spazi della<br />
casa. Nessun elemento è concluso in sé; gli spazi<br />
confluiscono l’uno nell’altro e si completano tra loro.<br />
La soglia tra interno ed esterno è abolita per accogliere<br />
nella casa le forme della natura. Il pavimento conti-<br />
nature into the house and the floor continues outside<br />
to confirm this absence of limits.<br />
One might talk of the idea of a promenade architecturale,<br />
which is already present in the Cugnasco<br />
house, one of <strong>Gianola</strong>’s first projects. The Viggiano<br />
house should in fact be included amongst the works<br />
of a certain »Ticino School« that, free from any complex<br />
or ideological restriction, learned a major constructional<br />
lesson from Le Corbusier. At a distance of<br />
30 years from the Cugnasco project, the language of<br />
the house in Mendrisio returns in a mature and aware<br />
way, but above all free from forced stylistic choices,<br />
to address the tradition of the modern. How can one<br />
not think of the Maisons La Roche-Jeanneret, another<br />
house that was built to house a collection of pictures<br />
in its gallery.<br />
The cultural models of the architect find new stimuli<br />
from the at times unexpected teachings of nature.<br />
In the garden the mix of different camellias are all from<br />
the white-flowered species. Other plants display different<br />
shades of green, whilst the main purpose of<br />
an Albizia with four trunks, for example, is to create<br />
shade in a precise zone.<br />
The trail round the garden continues through new<br />
»rooms«. These are created by emphasizing elements<br />
that already existed such as some natural stone walls<br />
juxtaposed to natural changes in the level of the<br />
ground. New terraces have been laid out by creating<br />
steps and raising the walls in certain places to produce<br />
a clear differentiation of the spaces. The height<br />
of the walls is calculated to allow one to see what one<br />
wants of the surroundings: the medieval heart of Mendrisio,<br />
the massive bulk of the neoclassical church of<br />
Santi Cosma e Damiano by Luigi Fontana, the encircling<br />
mountains and, above all, the sky. With just a<br />
few devices – the cornice of a window, a tree planted<br />
at a turn in the »circular path« by the church, a parapet<br />
formed from vertical iron elements angled in such<br />
a way as to only allow one to look out not in, a wall of<br />
jasmine, some olives planted in a corner to deliberately<br />
make it inaccessible, an arcade-like south facing<br />
nua verso l’esterno a confermare questa mancanza di<br />
limiti.<br />
Potremmo parlare dell’idea di promenade architecturale<br />
già presente nella casa di Cugnasco, uno dei<br />
primi progetti di <strong>Gianola</strong>. La casa Viggiano, infatti, è<br />
da annoverare fra le opere di una certa scuola ticinese<br />
che, libera da ogni complesso o restrizione ideologica,<br />
coglieva da Le Corbusier una grande lezione costruttiva.<br />
A distanza di trenta anni dal progetto di<br />
Cugnasco, il linguaggio della casa di Mendrisio torna<br />
a confrontarsi con la tradizione del moderno, in modo<br />
maturo e consapevole, ma soprattutto libero da scelte<br />
di stile obbligate. Come non pensare alla Maisons La<br />
Roche-Jeanneret: una casa nata anch’essa per ospitare<br />
nella sua galleria una collezione di quadri.<br />
I modelli culturali dell’architetto trovano nuovi stimoli<br />
dagli insegnamenti a volte imprevedibili della natura.<br />
Nel giardino, l’accostamento delle camelie, diverse<br />
tra loro, è tutto giocato sulla specie con il fiore<br />
bianco. Le altre piante hanno diverse qualità di verde;<br />
un’albizia a quattro tronchi, ad esempio, ha come<br />
scopo principale quello di creare ombra su una zona<br />
precisa.<br />
Nel giardino il percorso continua attraverso nuove<br />
«stanze». Queste ultime sono ottenute mettendo in<br />
rilievo elementi che già esistevano, come alcuni muri<br />
in pietra locale in prossimità dei dislivelli naturali del<br />
terreno. Attraverso la creazione di scale e l’innalzamento<br />
dei muri in alcuni punti, si sono creati nuovi terrazzamenti,<br />
ottenendo una chiara differenziazione<br />
degli spazi. La quota dei muri è calcolata rispetto a<br />
ciò che si vuole vedere dei dintorni: il nucleo medievale<br />
di Mendrisio, la mole vicinissima della chiesa neoclassica<br />
dei Santi Cosma e Damiano di Luigi Fontana,<br />
il paesaggio montano circostante, e soprattutto il cielo.<br />
È con pochissimi mezzi, che si è cercato di creare<br />
delle visuali e di cancellarne altre: la cornice di una<br />
finestra, un albero piantato su un angolo di rotazione<br />
del «cammino di ronda» in prossimità della chiesa, un<br />
parapetto costituito da elementi verticali in ferro,<br />
orientati per poter guardare soltanto verso l’esterno,<br />
230 231
ow of judas trees, a cypress serving as a guide to<br />
the bell towers of the settlement, etc. – some views<br />
are created and others blocked out. Some pieces of<br />
furniture also characterize the »rooms« of the garden.<br />
In the dining area for example there is a table and<br />
chairs in natural wood (which almost seem to mimic<br />
the stone), together with some evergreen trees, small<br />
lemons, planted individually in pots, which emphasize<br />
the character of this domestic space whilst at the<br />
same time serving as a screen for the wind.<br />
The architect turned gardener, a gardener of the<br />
kind who Rosario Assunto sees as one who conceives<br />
and realizes the beauty of the gardens through<br />
an »explicit or implicit profession of aesthetic ideas<br />
with the landscape as their object». 1<br />
232<br />
un muro di gelsomini, alcuni ulivi collocati in un angolo<br />
per renderlo volutamente inaccessibile, una sequenza<br />
di cercis a mo’ di portico verso sud, un cipresso<br />
come guida alle torri campanarie del nucleo, ecc.<br />
Qualche elemento di arredo caratterizza ulteriormente<br />
le «stanze» del giardino; nella zona del pranzo, ad<br />
esempio, è stato collocato un tavolo con delle sedie<br />
di legno naturale (che sembrano quasi imitare la pietra);<br />
inoltre qui gli alberi con foglie sempreverdi, dei<br />
piccoli limoni, sono piantati singolarmente in alcuni<br />
vasi, i quali enfatizzano il carattere di questo spazio<br />
domestico, costituendo, nello stesso tempo, un riparo<br />
dal vento.<br />
L’architetto diventa giardiniere, quel giardiniere che<br />
Rosario Assunto vede come colui che concepisce e<br />
realizza la bellezza dei giardini attraverso una «esplicita<br />
o implicita professione di idee estetiche aventi per<br />
oggetto il paesaggio». 1<br />
1 Taken from: Katia Accossato, »Ein<br />
Haus für die Bilder in Mendrisio«, in:<br />
Th. Bamberg, P. Pellandini, TessinArchitektur.<br />
Die junge Generation, Deutsche<br />
Verlags-Anstalt, Munich, 2004,<br />
pp. 76–81.<br />
1 Tratto da: Katia Accossato, «Ein Haus<br />
für die Bilder in Mendrisio», in: Th. Bamberg,<br />
P. Pellandini, TessinArchitektur.<br />
Die junge Generation, Deutsche Verlags-<br />
Anstalt, Monaco, 2004, pp. 76–81.<br />
233
Entrance from Via Pretotio.<br />
Ingresso da Via Pretorio.<br />
235
236 237<br />
Entance floor<br />
Piano entrata<br />
First floor<br />
Primo piano<br />
5 m<br />
5 m<br />
1<br />
0<br />
1<br />
0<br />
0 1<br />
Garden floor<br />
Piano giardino<br />
0 1<br />
5 m<br />
5 m
238 239
Stairs to the first floor.<br />
Salita al primo piano.<br />
240 241
Courtyard open to the sky.<br />
Corte della pioggia.<br />
242
»Only a weak reflection of the radiant sun that shines on<br />
our garden reaches us, filtered through the opalescent<br />
paper of the shõji (room divider).«<br />
Junichiro Tanizaki, Libro d’ombra, Bompiani, Bologna,<br />
2005. (Original edition: Tokyo, 1935.)<br />
«Del sole fulgente che brilla sul nostro giardino non ci raggiunge<br />
che uno spento riflesso, filtrato attraverso la carta<br />
opalescente dello shõji (divisorio).»<br />
Junichiro Tanizaki, Libro d’ombra, Bompiani, Bologna,<br />
2005. (Edizione originale: Tokyo, 1935.)<br />
244 245
Diospyros kaki<br />
1<br />
Eriobotrya japonica<br />
2<br />
Cupressus semper vivens<br />
3<br />
Cercis siliquastrum<br />
4<br />
Punica granatum<br />
5<br />
Trachycarpus fortunei<br />
6<br />
Rosmarinus officinalis<br />
7<br />
1<br />
Diospyros Albizia julibrissim kaki t<br />
1 8<br />
Eriobotrya japonica<br />
2<br />
Eriobotrya Olea europea japonica<br />
2 9<br />
Cupressus semper vivens<br />
3<br />
Cupressus Arbustus semper unedo vivens<br />
3 10<br />
Cercis siliquastrum<br />
4<br />
Cercis Pittosporum siliquastrum<br />
4 11<br />
Punica granatum<br />
5<br />
Punica Eucalyptus granatum grandis<br />
5 12<br />
Trachycarpus fortunei<br />
6<br />
Trachycarpus Cornus albafortunei<br />
6 13<br />
Rosmarinus officinalis<br />
7<br />
Rosmarinus officinalis<br />
7<br />
0 1<br />
0 1<br />
5 m<br />
5 m<br />
3<br />
4<br />
4<br />
4<br />
3<br />
4<br />
4<br />
4<br />
6<br />
4<br />
4<br />
6<br />
4<br />
1<br />
4<br />
1<br />
4<br />
5<br />
2<br />
4<br />
5<br />
2<br />
6<br />
4<br />
6<br />
4<br />
7<br />
4<br />
4<br />
4<br />
7<br />
4<br />
4<br />
4<br />
13<br />
11<br />
13<br />
11<br />
12<br />
10<br />
12<br />
9<br />
8<br />
10<br />
8<br />
9<br />
246 247<br />
8<br />
Albizia julibrissim<br />
8<br />
Olea europea<br />
9<br />
Olea europea<br />
9<br />
Arbustus unedo<br />
10<br />
Arbustus unedo<br />
10<br />
Pittosporum<br />
11<br />
Pittosporum<br />
11<br />
Eucalyptus grandis<br />
12<br />
Eucalyptus grandis<br />
12<br />
Cornus alba<br />
13<br />
Cornus alba<br />
13
248


