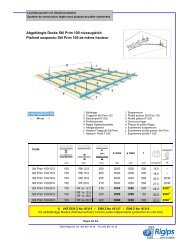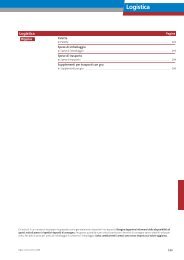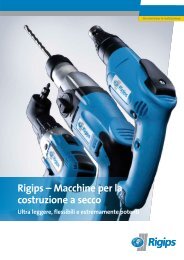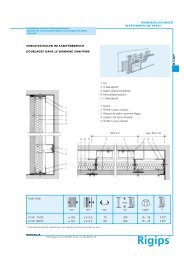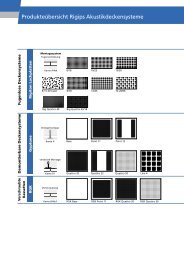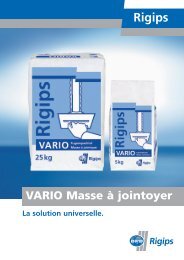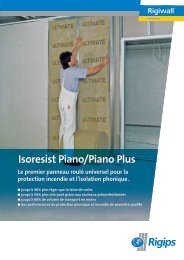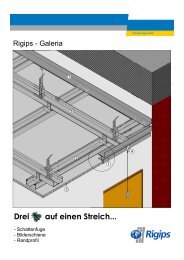Sistema di controsoffitto autoportante senza requisiti ... - Rigips
Sistema di controsoffitto autoportante senza requisiti ... - Rigips
Sistema di controsoffitto autoportante senza requisiti ... - Rigips
You also want an ePaper? Increase the reach of your titles
YUMPU automatically turns print PDFs into web optimized ePapers that Google loves.
Esecuzione <strong>di</strong> piante a L o a T (incroci <strong>di</strong> corridoi)<br />
In questo caso i sistemi autoportanti <strong>di</strong> controsoffitti necessitano <strong>di</strong> particolari misure riguardo<br />
all’esecuzione della sottostruttura.<br />
Si impiegheranno dei profili per il cambio <strong>di</strong> <strong>di</strong>rezione del sistema portante, cioè dei profili UA a<br />
<strong>di</strong>pendenza della geometria dei locali e della classe <strong>di</strong> carico del soffitto. Di regola il profilo per il<br />
cambio <strong>di</strong> <strong>di</strong>rezione del sistema portante permette l’appoggio del profilo portante del locale<br />
a<strong>di</strong>acente.<br />
Pianta<br />
Sezione D-D<br />
Profilo a parete UW<br />
<strong>Rigips</strong> 50-06<br />
Vite autoperforante <strong>Rigips</strong><br />
4,8 x 13 mm a 750, sfalsata<br />
Bordo del locale<br />
campo <strong>di</strong> soffitto 1<br />
luce mass.<br />
secondo tabella 1<br />
Campo <strong>di</strong> soffitto 1<br />
VISTA DALL’ALTO<br />
Campo <strong>di</strong> soffitto 2<br />
Angolare <strong>di</strong> raccordo <strong>Rigips</strong><br />
per profili UA<br />
Profilo <strong>di</strong> rinforzo <strong>Rigips</strong> UA 50-2<br />
Bordo del locale<br />
campo <strong>di</strong> soffitto 2<br />
luce mass. secondo tabella 1<br />
- 10 -



