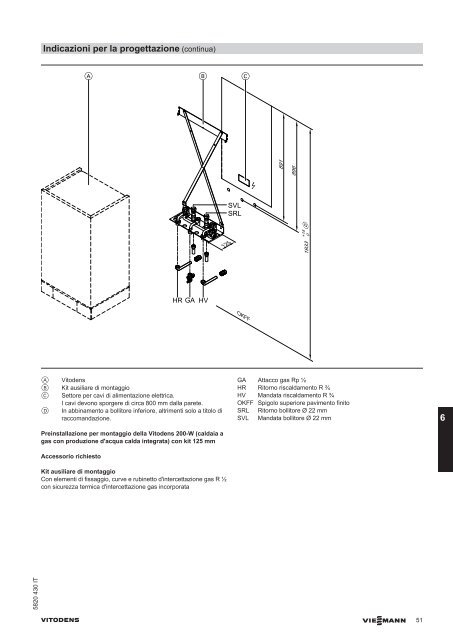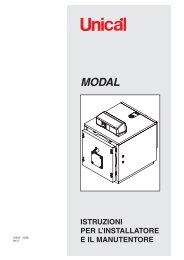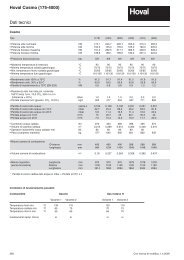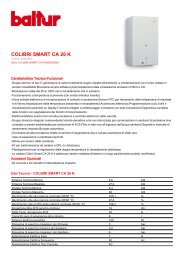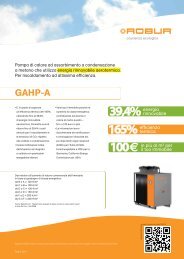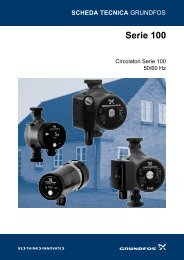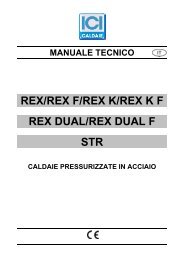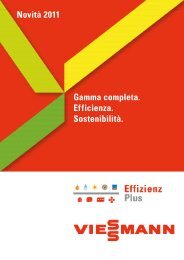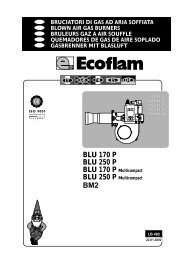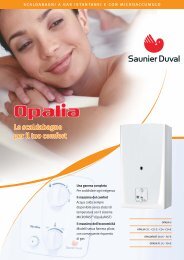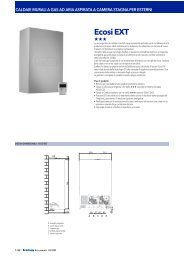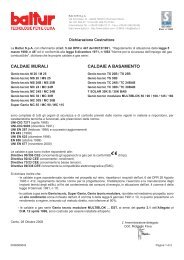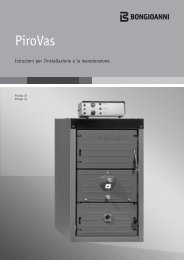vitodens 200/222/300-w - Certificazione energetica edifici
vitodens 200/222/300-w - Certificazione energetica edifici
vitodens 200/222/300-w - Certificazione energetica edifici
You also want an ePaper? Increase the reach of your titles
YUMPU automatically turns print PDFs into web optimized ePapers that Google loves.
Indicazioni per la progettazione (continua)<br />
A<br />
B<br />
C<br />
SVL<br />
SRL<br />
1933 +15<br />
0 D<br />
891<br />
896<br />
125<br />
HR GA HV<br />
OKFF<br />
A<br />
B<br />
C<br />
D<br />
Vitodens<br />
Kit ausiliare di montaggio<br />
Settore per cavi di alimentazione elettrica.<br />
I cavi devono sporgere di circa 800 mm dalla parete.<br />
In abbinamento a bollitore inferiore, altrimenti solo a titolo di<br />
raccomandazione.<br />
GA Attacco gas Rp ½<br />
HR Ritorno riscaldamento R ¾<br />
HV Mandata riscaldamento R ¾<br />
OKFF Spigolo superiore pavimento finito<br />
SRL Ritorno bollitore Ø 22 mm<br />
SVL Mandata bollitore Ø 22 mm<br />
6<br />
Preinstallazione per montaggio della Vitodens <strong>200</strong>-W (caldaia a<br />
gas con produzione d'acqua calda integrata) con kit 125 mm<br />
Accessorio richiesto<br />
Kit ausiliare di montaggio<br />
Con elementi di fissaggio, curve e rubinetto d'intercettazione gas R ½<br />
con sicurezza termica d'intercettazione gas incorporata<br />
5820 430 IT<br />
VITODENS VIESMANN 51


