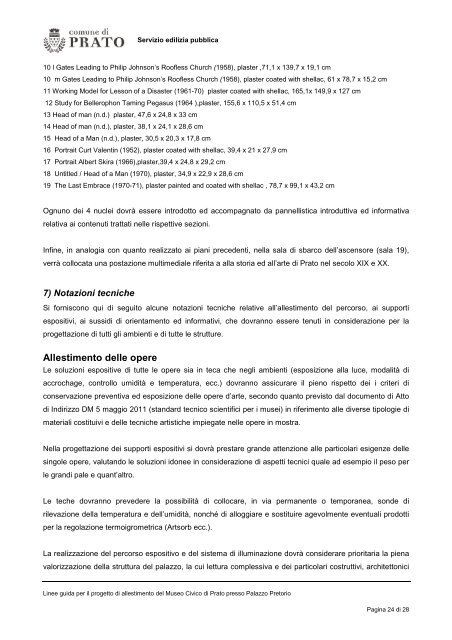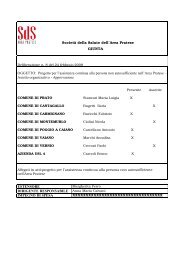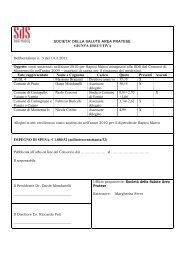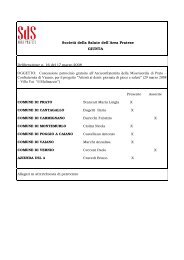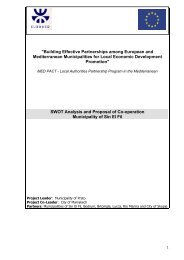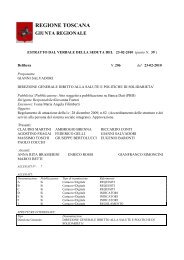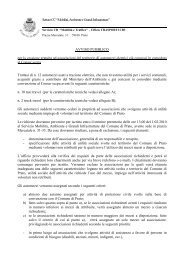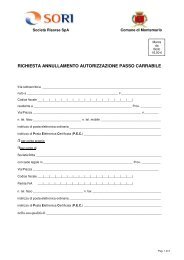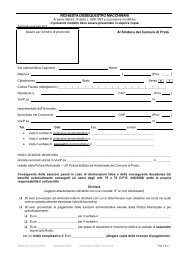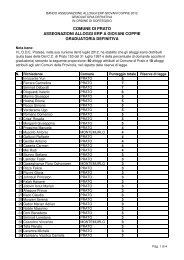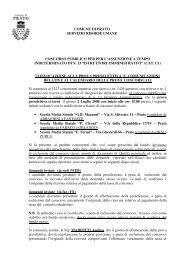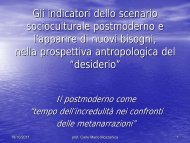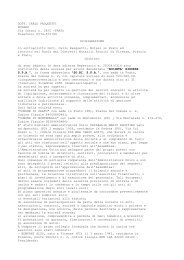Linee guida per il progetto di allestimento del Museo Civico di Prato ...
Linee guida per il progetto di allestimento del Museo Civico di Prato ...
Linee guida per il progetto di allestimento del Museo Civico di Prato ...
You also want an ePaper? Increase the reach of your titles
YUMPU automatically turns print PDFs into web optimized ePapers that Google loves.
Servizio ed<strong>il</strong>izia pubblica<br />
10 l Gates Lea<strong>di</strong>ng to Ph<strong>il</strong>ip Johnson’s Roofless Church (1958), plaster ,71,1 x 139,7 x 19,1 cm<br />
10 m Gates Lea<strong>di</strong>ng to Ph<strong>il</strong>ip Johnson’s Roofless Church (1958), plaster coated with shellac, 61 x 78,7 x 15,2 cm<br />
11 Working Mo<strong>del</strong> for Lesson of a Disaster (1961-70) plaster coated with shellac, 165,1x 149,9 x 127 cm<br />
12 Study for Bellerophon Taming Pegasus (1964 ),plaster, 155,6 x 110,5 x 51,4 cm<br />
13 Head of man (n.d.) plaster, 47,6 x 24,8 x 33 cm<br />
14 Head of man (n.d.), plaster, 38,1 x 24,1 x 28,6 cm<br />
15 Head of a Man (n.d.), plaster, 30,5 x 20,3 x 17,8 cm<br />
16 Portrait Curt Valentin (1952), plaster coated with shellac, 39,4 x 21 x 27,9 cm<br />
17 Portrait Albert Skira (1966),plaster,39,4 x 24,8 x 29,2 cm<br />
18 Untitled / Head of a Man (1970), plaster, 34,9 x 22,9 x 28,6 cm<br />
19 The Last Embrace (1970-71), plaster painted and coated with shellac , 78,7 x 99,1 x 43,2 cm<br />
Ognuno dei 4 nuclei dovrà essere introdotto ed accompagnato da pannellistica introduttiva ed informativa<br />
relativa ai contenuti trattati nelle rispettive sezioni.<br />
Infine, in analogia con quanto realizzato ai piani precedenti, nella sala <strong>di</strong> sbarco <strong>del</strong>l’ascensore (sala 19),<br />
verrà collocata una postazione multime<strong>di</strong>ale riferita a alla storia ed all’arte <strong>di</strong> <strong>Prato</strong> nel secolo XIX e XX.<br />
7) Notazioni tecniche<br />
Si forniscono qui <strong>di</strong> seguito alcune notazioni tecniche relative all’<strong>allestimento</strong> <strong>del</strong> <strong>per</strong>corso, ai supporti<br />
espositivi, ai sussi<strong>di</strong> <strong>di</strong> orientamento ed informativi, che dovranno essere tenuti in considerazione <strong>per</strong> la<br />
progettazione <strong>di</strong> tutti gli ambienti e <strong>di</strong> tutte le strutture.<br />
Allestimento <strong>del</strong>le o<strong>per</strong>e<br />
Le soluzioni espositive <strong>di</strong> tutte le o<strong>per</strong>e sia in teca che negli ambienti (esposizione alla luce, modalità <strong>di</strong><br />
accrochage, controllo umi<strong>di</strong>tà e tem<strong>per</strong>atura, ecc.) dovranno assicurare <strong>il</strong> pieno rispetto dei i criteri <strong>di</strong><br />
conservazione preventiva ed esposizione <strong>del</strong>le o<strong>per</strong>e d’arte, secondo quanto previsto dal documento <strong>di</strong> Atto<br />
<strong>di</strong> In<strong>di</strong>rizzo DM 5 maggio 2011 (standard tecnico scientifici <strong>per</strong> i musei) in riferimento alle <strong>di</strong>verse tipologie <strong>di</strong><br />
materiali costituivi e <strong>del</strong>le tecniche artistiche impiegate nelle o<strong>per</strong>e in mostra.<br />
Nella progettazione dei supporti espositivi si dovrà prestare grande attenzione alle particolari esigenze <strong>del</strong>le<br />
singole o<strong>per</strong>e, valutando le soluzioni idonee in considerazione <strong>di</strong> aspetti tecnici quale ad esempio <strong>il</strong> peso <strong>per</strong><br />
le gran<strong>di</strong> pale e quant’altro.<br />
Le teche dovranno prevedere la possib<strong>il</strong>ità <strong>di</strong> collocare, in via <strong>per</strong>manente o temporanea, sonde <strong>di</strong><br />
r<strong>il</strong>evazione <strong>del</strong>la tem<strong>per</strong>atura e <strong>del</strong>l’umi<strong>di</strong>tà, nonché <strong>di</strong> alloggiare e sostituire agevolmente eventuali prodotti<br />
<strong>per</strong> la regolazione termoigrometrica (Artsorb ecc.).<br />
La realizzazione <strong>del</strong> <strong>per</strong>corso espositivo e <strong>del</strong> sistema <strong>di</strong> <strong>il</strong>luminazione dovrà considerare prioritaria la piena<br />
valorizzazione <strong>del</strong>la struttura <strong>del</strong> palazzo, la cui lettura complessiva e dei particolari costruttivi, architettonici<br />
<strong>Linee</strong> <strong>guida</strong> <strong>per</strong> <strong>il</strong> <strong>progetto</strong> <strong>di</strong> <strong>allestimento</strong> <strong>del</strong> <strong>Museo</strong> <strong>Civico</strong> <strong>di</strong> <strong>Prato</strong> presso Palazzo Pretorio<br />
Pagina 24 <strong>di</strong> 28


