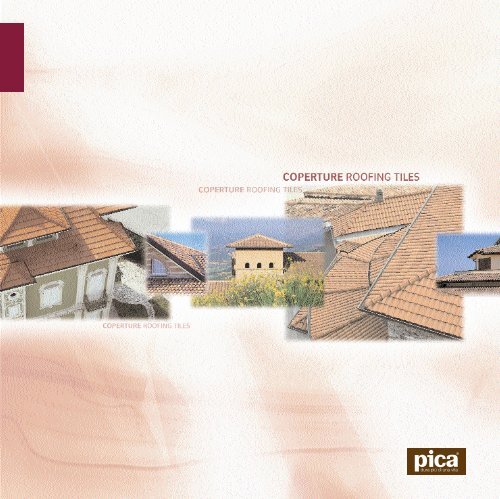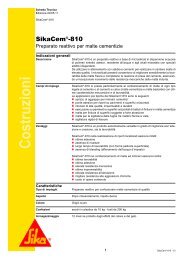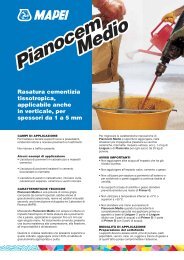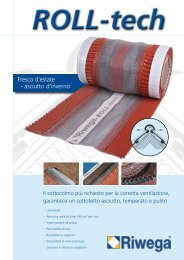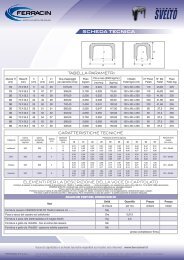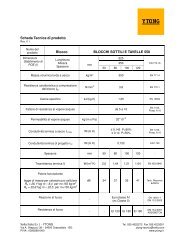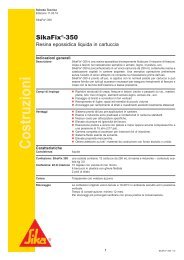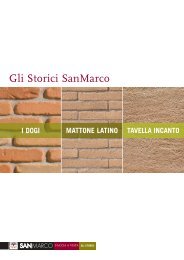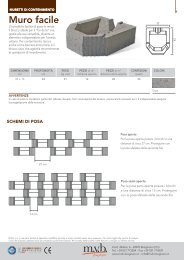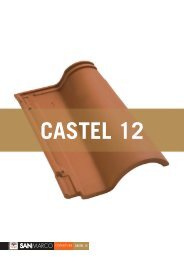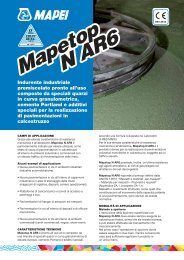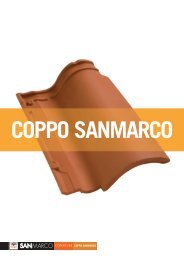le tegole pica - Crocispa.it
le tegole pica - Crocispa.it
le tegole pica - Crocispa.it
You also want an ePaper? Increase the reach of your titles
YUMPU automatically turns print PDFs into web optimized ePapers that Google loves.
L’antico, il nuovo e il profilo del cieloOgni c<strong>it</strong>tà <strong>it</strong>aliana nasconde un tesoro arch<strong>it</strong>ettonico dal fascino irresistibi<strong>le</strong>: i suoi tetti.Come primattori di uno spettacolo eterogeneo e suggestivo, i tetti giocano un ruoloessenzia<strong>le</strong> nel paesaggio, per l’organica e variatissima articolazione del<strong>le</strong> falde, oltre cheper i mutevoli e caratteristici colori del<strong>le</strong> coperture in cotto vibranti di luci e di ombre. Sianei grandi monumenti, che nel tessuto ab<strong>it</strong>ativo comune, il tetto con i suoi piani inclinatie <strong>le</strong> sue proporzioni, è da sempre componente costruttiva ricca di personal<strong>it</strong>à che con ilsuo inconfondibi<strong>le</strong> profilo, disegna il confine estremo fra la terra e il cielo.Skylines, old and newEvery Italian c<strong>it</strong>y has one arch<strong>it</strong>ectural treasure of irresistib<strong>le</strong> charm: <strong>it</strong>s roofs. As mainfeatures of a heterogeneous and evocative spectac<strong>le</strong>, these represent an essential partof the scenery w<strong>it</strong>h the organic and extremely varied appearance of their p<strong>it</strong>ches, as wellas the variety of characteristic colours of the terracotta roof coverings, vibrating w<strong>it</strong>hlights and shadows. In both large monuments and residential dwellings alike, the roofw<strong>it</strong>h <strong>it</strong>s sloping surfaces and proportions, has always been a strongly charismatic constructivecomponent. Its unmistakab<strong>le</strong> profi<strong>le</strong> does in fact trace the extreme lim<strong>it</strong> betweenthe land and the sky.1
Coperture Pica: gamma, qual<strong>it</strong>à e tecnologia>50 anni di edilizia <strong>it</strong>aliana portano la firmaPica. 50 anni dedicati a mantenere la tradizionee il valore del laterizio. Questa è larealtà Pica. Un’azienda dinamica; un modellodi organizzazione produttiva che riesce aconciliare un prodotto, che affonda <strong>le</strong> sueradici nel passato, al<strong>le</strong> necess<strong>it</strong>à di soluzionimoderne ed estremamente pratiche.Fede<strong>le</strong> ai suoi connotati, Pica propone lasua gamma di coperture, che permette discegliere la soluzione migliore, tra quattordic<strong>it</strong>ego<strong>le</strong> diverse e quattro tipologie dicoppi; infin<strong>it</strong>e proposte per infin<strong>it</strong>e soluzioniab<strong>it</strong>ative. Non solo, la gamma è comp<strong>le</strong>tatada vari pezzi speciali e colmi in diversefin<strong>it</strong>ure, una risposta defin<strong>it</strong>iva ad ogni esigenzadi copertura. Esperienza, se<strong>le</strong>zioneaccurata del<strong>le</strong> materie prime e tecnologieall’avanguardia, fanno del<strong>le</strong> coperture Pica,un prodotto in grado di rispondere ai piùe<strong>le</strong>vati requis<strong>it</strong>i qual<strong>it</strong>ativi.Dal nostro metodo di lavoro attento nasceinoltre un’assistenza così collaudata, dagarantire il massimo della consu<strong>le</strong>nzaanche nei cantieri. Con una rete di distribuzioneefficiente e con un servizio dinumero verde sempre a disposizione, Picaè oggi il partner idea<strong>le</strong> per tutti i professionistinel settore edilizio. Pica è una presenzaforte e sicura.Pica Roof Coverings: qual<strong>it</strong>y, range and technologyThe Italian building industry has beenusing Pica products for the last 50 years.This means 50 years in which Pica hasbeen dedicated to maintaining the trad<strong>it</strong>ionsand value of brick and ti<strong>le</strong> products.This is Pica, a dynamic company and amodel of manufacturing organisationthat has succeeded in combining aproduct whose origins are deeply rootedin the past, w<strong>it</strong>h today’s need for modernand extremely practical solutions. Alwaysfa<strong>it</strong>hful to <strong>it</strong>s characteristics, Pica offers arange of roof coverings that allow you tochoose the best possib<strong>le</strong> solution fromamong fourteen different types of ti<strong>le</strong> andfour different types of concave ti<strong>le</strong>; a hostof ideas for infin<strong>it</strong>e building solutions. Notonly that, but the range is also comp<strong>le</strong>tedby various special pieces and ridge ti<strong>le</strong>sw<strong>it</strong>h different finishes to provide the defin<strong>it</strong>iveanswer to every roof covering requirement.Experience, carefully se<strong>le</strong>ctedraw materials and cutting edge technologymean that Pica roof coverings areab<strong>le</strong> to respond fully to the most exactingqual<strong>it</strong>y requirements. Our careful workingmethods also mean that we have beenab<strong>le</strong> to establish an Assistance Service sowell tried that we can guarantee the verybest in terms of consultancy and advice,even on s<strong>it</strong>e. Pica is the ideal partner for allprofessionals in the building industry.Pica: a strong, secure presence.23
Tego<strong>le</strong> Roof Ti<strong>le</strong>s perfetta ortometria e planar<strong>it</strong>à <strong>le</strong> caratteristiche geometriche, un<strong>it</strong>amentealla precisione dei profili d’incastro consentono una notevo<strong>le</strong> semplic<strong>it</strong>à erapid<strong>it</strong>à di messa in opera. bassa permeabil<strong>it</strong>à circa 0,06 cm 3 di acquaper cm 2 in 24 ore, contro la media standard <strong>it</strong>aliana pari a 0,10 - 0,15. assolutaingeliv<strong>it</strong>à. la più ampia gamma di pezzi speciali. the geometrical characteristics of perfect orthometryand flatness of these ti<strong>le</strong>s, together w<strong>it</strong>h the precision of the interlocking profi<strong>le</strong>smean that they are extremely quick and easy to lay. low permeabil<strong>it</strong>y(approx. 0.06 cm 3 water per cm 2 in 24 hours) compared to the standard averagein Italy of 0.10 - 0.15. totally frost proof. the widestrange of special pieces.RosataGiallaTesta di MoroEuro 2000*lunghezza (cm) 41larghezza (cm) 25,5peso cad. (kg) 3,00passo della listellatura 4x4 (cm) 34,5peso copertura a mq. (kg) 42,0fabbisogno a mq 14colorazionerossa natura<strong>le</strong>, testadi moro, gialla, rosatapendenza minima della falda (%) 30sistema di posa consigliato listelli in <strong>le</strong>gno*Produzione Pesaro e CepranoRossaNatura<strong>le</strong>4Tego<strong>le</strong> Portoghesi in pastaMoulded Portuguese Interlocking Roof Ti<strong>le</strong>Di sti<strong>le</strong> prettamente med<strong>it</strong>erraneo, la TegolaPortoghese è, per <strong>le</strong> sue doti estetiche efunzionali, la più diffusa in Italia. Nasce dall’evoluzionedel coppo tradiziona<strong>le</strong>, ricordainfatti il classico tetto di epoca romana formatoda coppi ed embrici. La colorazionedella Tegola Portoghese in pasta, quellanatura<strong>le</strong> della terra cotta, si inserisce inmaniera coerente, nel tradiziona<strong>le</strong> contestopaesaggistico-arch<strong>it</strong>ettonico <strong>it</strong>aliano.W<strong>it</strong>h a ty<strong>pica</strong>l Med<strong>it</strong>erraneanstyling, this Ti<strong>le</strong> is themost functional and most widelyused roof ti<strong>le</strong> in Italy. It is the evolutionof the trad<strong>it</strong>ional concave ti<strong>le</strong> and is reminiscentof roofs found in Roman times madeup of concave and flat ti<strong>le</strong>s. This mouldedTi<strong>le</strong> is the colour of natural terracotta andthus <strong>it</strong> b<strong>le</strong>nds perfectly w<strong>it</strong>h the trad<strong>it</strong>ionalItalian arch<strong>it</strong>ectural and landscape settings.dopo <strong>le</strong> stel<strong>le</strong>, il tetto più amatothe best loved roof after the stars5
Tego<strong>le</strong> Roof Ti<strong>le</strong>s ingobbio l’applicazione dei pigmenti prima della cottura consente l’aggancioin profond<strong>it</strong>à al supporto. bassa permeabil<strong>it</strong>à circa 0,04 cm 3 di acquaper cm 2 in 24 ore. spoi<strong>le</strong>r conferisce all’intero manto di copertura un’effettoestetico di gradevo<strong>le</strong> continu<strong>it</strong>à ed ev<strong>it</strong>a il sol<strong>le</strong>vamento del<strong>le</strong> tego<strong>le</strong> e r<strong>it</strong>orni d’acquanel sottomanto in caso di forte vento. assoluta ingeliv<strong>it</strong>à. engobe colouring: the application of pigments before firing allows thecolour to adhere perfectly to the ti<strong>le</strong> surface. low permeabil<strong>it</strong>y (approx.0.04 cm 3 water per cm 2 in 24 hours). spoi<strong>le</strong>r: this gives the entire coveringa p<strong>le</strong>asingly continuous visual effect as well as preventing the ti<strong>le</strong>s from lifting instrong winds, thereby protecting the under roof area against water. totallyfrost proof.Vecchia UrbinoAnticaTuscaniaRosso RameDella RovereEuro 2000*lunghezza (cm) 41larghezza (cm) 25,5peso cad. (kg) 3,00passo della listellatura 4x4 (cm) 34,5peso copertura a mq (kg) 42,0fabbisogno a mq 14colorazioneingobbiatependenza minima della falda (%) 30sistema di posa consigliato listelli in <strong>le</strong>gno*Produzione Pesaro e CepranoAnticaMontefeltro6Tego<strong>le</strong> Portoghesi ingobbiatePortuguese Interlocking Engobe Roof Ti<strong>le</strong>La gamma del<strong>le</strong> Tego<strong>le</strong> Portoghesi si arricchiscee si comp<strong>le</strong>ta ulteriormente con lacolorazione ad ingobbio. Questa specia<strong>le</strong>tecnica garantisce un’aderenza ecceziona<strong>le</strong>del colorante al supporto e mantieneintatta una del<strong>le</strong> principali caratteristichedel laterizio: la capac<strong>it</strong>à di “respirare” eresistere al tempo stesso agli agentiatmosferici.The range of Portuguese InterlockingRoof Ti<strong>le</strong>s is enhan-ced and further comp<strong>le</strong>tedby the engobe-coloured ti<strong>le</strong>s. Thisspecial tech-nique guarantees excel<strong>le</strong>ntcolour ad-herence to the ti<strong>le</strong> surface andat the same time maintains one of themost important characteristics of bricksand ti<strong>le</strong>s: the abil<strong>it</strong>y to “breathe” and tow<strong>it</strong>hstand atmospheric agents over time.una magia che nasce dal coloremagic born of colour7
assa permeabil<strong>it</strong>à circa 0,06 cm 3 di acqua per cm 2 in 24 ore. assoluta ingeliv<strong>it</strong>à. colorazione testa di moro a tuttoimpasto. È ottenuta con particolari coloranti naturali, addizionati al momento dellamiscelazione del<strong>le</strong> argil<strong>le</strong>. low permeabil<strong>it</strong>y (approx. 0.06 cm 3 water per cm 2 in 24 hours). totally frost proof. dark brown through colouring.This shade is obtained using special natural colourings, which are added whi<strong>le</strong> theclays are being mixed.lunghezza (cm) 42larghezza (cm) 25,5peso cad. (kg) 3,00passo della listellatura 4x4 (cm) 35peso copertura a mq (kg) 42,0fabbisogno a mq 14colorazionerosso natura<strong>le</strong>,testa di moropendenza minima della falda (%) 30sistema di posa consigliato listelli in <strong>le</strong>gnoTego<strong>le</strong> Roof Ti<strong>le</strong>sTesta di MoroRossoNatura<strong>le</strong>8Tegola OlandesePanti<strong>le</strong>La gradevo<strong>le</strong> forma della superficie ondulatadella Tegola Olandese, fa si che questoprodotto conservi inalterate <strong>le</strong> suecaratteristiche estetiche classiche anchecon tipologie arch<strong>it</strong>ettoniche moderne.Funziona<strong>le</strong> e versati<strong>le</strong>, la Tegola Olandeserisponde a diverse esigenze costruttive,inserendosi naturalmente tra i profili urbanied extraurbani e valorizzando la qual<strong>it</strong>àfigurativa del costru<strong>it</strong>o.The p<strong>le</strong>asing waved surface of thePanti<strong>le</strong> means that <strong>it</strong> will maintain<strong>it</strong>s classical sty<strong>le</strong> even when used onmodern arch<strong>it</strong>ecture. The functional andversati<strong>le</strong> Panti<strong>le</strong> is ab<strong>le</strong> to satisfy differentbuilding requirements, b<strong>le</strong>nding naturallyamong urban and rural roofscapes toenhance the sty<strong>le</strong> of any building.la semplic<strong>it</strong>à che rende bella un’ideathe simplic<strong>it</strong>y of a beautiful idea9
nuova marsigliese “vario” a passo variabi<strong>le</strong>, offre una assoluta versatil<strong>it</strong>àd’impiego. In ristrutturazione si abbina facilmente a tego<strong>le</strong> di vecchia produzione;sul<strong>le</strong> nuove realizzazioni consente l’applicazione variabi<strong>le</strong> da 12,5 a 15 pezzia mq. bassa permeabil<strong>it</strong>à circa 0,06 cm 3 di acqua per cm 2 in 24 ore,contro la media standard <strong>it</strong>aliana pari a 0,10 - 0,15. assoluta ingeliv<strong>it</strong>à. the new “vario” plain roof ti<strong>le</strong> w<strong>it</strong>h variab<strong>le</strong> gauge is extremelyversati<strong>le</strong>. When used for renovation works <strong>it</strong> b<strong>le</strong>nds easily w<strong>it</strong>h older ti<strong>le</strong>s, whi<strong>le</strong> onnew buildings <strong>it</strong> can be laid varying from 12.5 to 15 pieces per sq m. low permeabil<strong>it</strong>y(approx. 0.06 cm 3 water per cm 2 in 24 hours), compared to the standardaverage in Italy of 0.10 - 0.15. totally frost proof.Vario Euro 2000lunghezza (cm) 41,5 41,0larghezza (cm) 25,5 24,0peso cad. (kg) 3,00 2,75passo della listellatura4x4 (cm) 30,5 - 35,5 35peso copertura a mq (kg) 37,5 - 45 40,0fabbisogno a mq 12,5 - 15 14,5colorazione R. Natura<strong>le</strong> R. Natura<strong>le</strong>Ingobbiatapendenza minimadella falda (%) 35sistema di posa consigliato listelli in <strong>le</strong>gnoTego<strong>le</strong> Roof Ti<strong>le</strong>sAnticaMontefeltro“Euro 2000”RossoNatura<strong>le</strong>“Vario”RossoNatura<strong>le</strong>“Euro 2000”10Tegola MarsigliesePlain Roof Ti<strong>le</strong>Largamente sperimentata e diffusa suogni tipo di costruzione in tutta Europa, laTegola Marsigliese è indicata in particolaresu coperture semplici, su tetti ad e<strong>le</strong>vatapendenza o di grandi superfici. La peculiarelinear<strong>it</strong>à del<strong>le</strong> coperture realizzate conla tegola Marsigliese esalta i valori e <strong>le</strong>forme dell’ambiente costru<strong>it</strong>o e la varietàgeometrica dei tetti.Widely used on all types of buildingthroughout Europe, the Plain Roof Ti<strong>le</strong>is recommended for simp<strong>le</strong>r, higher p<strong>it</strong>chedroofs w<strong>it</strong>h large surface areas. Theparticularly linear nature of the roof coveringscreated using Plain Roof Ti<strong>le</strong>s enhancesthe features and forms of buildings aswell as their geometric varieties.valore e forma dell’arch<strong>it</strong>etturaarch<strong>it</strong>ectural features and forms11
e<strong>le</strong>vata resistenza meccanica l’embrice prodotto mediante pressaturagarantisce sicurezza al<strong>le</strong> basse temperature, aderenza e resistenza a compressione. bassa permeabil<strong>it</strong>à circa 0,03 cm 3 di acqua per cm 2 in 24ore. antica tuscania innovativa tecnica combinata di ingobbio liquidopiù fondenti. assoluta ingeliv<strong>it</strong>à. high degree of mechanical strength: the flat ti<strong>le</strong> is producedby pressing to guarantee safety at low temperatures, adherence and compressivestrength. low permeabil<strong>it</strong>y (approx. 0.03 cm 3 water per cm 2 in 24hours). antica tuscania: an innovative technique that combines solventpowders plus engobe liquid. totally frost proof.Embrice Coppolunghezza (cm) 44,0 45,0larghezza max (cm) 26,0 18,5larghezza min (cm) 22,5 14,0Peso cad. (kg) 3,20 1,850passo della listellatura4x4 (cm) 37,0peso copertura a mq (kg) 48,0fabbisogno a mq 9,5 9,5colorazioneR. Natura<strong>le</strong>,Ingobbiatapendenza minimadella falda (%) 30sistema di posa consigliato listelli in <strong>le</strong>gnoTego<strong>le</strong> Roof Ti<strong>le</strong>sAnticaTuscaniaRossoNatura<strong>le</strong>12Tegola RomanaRoman Roof Ti<strong>le</strong>La Tegola Romana nasce dalla combinazionedi coppo ed embrice. Il coppo uniscei due embrici accostati che cost<strong>it</strong>uisconola base della copertura.Questa antica soluzione, permeata di storiae tradizione, viene indicata da arch<strong>it</strong>ettie costruttori, come scelta idea<strong>le</strong> per ogniprob<strong>le</strong>ma di ristrutturazione e restauro.The Roman Roof Ti<strong>le</strong> is acombination of flat and concave ti<strong>le</strong>s.The concave ti<strong>le</strong> is used to join two adjacentflat ti<strong>le</strong>s, which form the base of theroof covering.This ancient solution, steeped in historyand trad<strong>it</strong>ion, is recommended by buildersand arch<strong>it</strong>ects as the ideal solutionto any prob<strong>le</strong>m regarding renovationand restoration.il suo fascino sul<strong>le</strong> cornici più incantevolifascinating coverings for enchanting settings13
Tegola Portoghese Vecchia UrbinoPortuguese Interlocking Roof Ti<strong>le</strong>: Vecchia Urbino14Tego<strong>le</strong> Roof Ti<strong>le</strong>sTegola Olandese Rossa Panti<strong>le</strong>: RedTegola Portoghese Antica TuscaniaPortuguese Interlocking Roof Ti<strong>le</strong>:Antica TuscaniaTegola Portoghese Antica MontefeltroPortuguese Interlocking Roof Ti<strong>le</strong>:Antica MontefeltroTegola Portoghese Antica Tuscania Portuguese Interlocking Roof Ti<strong>le</strong>: Antica TuscaniaTegola Portoghese RossaPortuguese Interlocking Roof Ti<strong>le</strong>: Red15
Coppi Concave Roof Ti<strong>le</strong>sbassa permeabil<strong>it</strong>à circa 0,06 cm 3 di acqua per cm 2 in 24 ore, contro la media standard<strong>it</strong>aliana pari a 0,10 - 0,15. assoluta ingeliv<strong>it</strong>à. compatibil<strong>it</strong>à cromaticaconsente l’utilizzo combinato del<strong>le</strong> tre colorazioni. low permeabil<strong>it</strong>y (approx. 0.06 cm 3 water per cm 2 in 24 hours), comparedto the standard Italian average of 0.10 – 0.15. totally frost proof. colour compatibil<strong>it</strong>y: three different colour tones can be combined andused together.lunghezza (cm) 45larghezza (cm) da 14,0 a 18,5peso cad. (kg) 1,850luce tra la listellatura 6x4 (cm) 13peso copertura a mq (kg) 56,0fabbisogno a mq 30colorazionerosso, rosato,ingobbiatopendenza minima della falda (%) 30sistema di posa consigliato doppia ord<strong>it</strong>uradi listelli in <strong>le</strong>gnoAntica Tuscania Rosato Liscio Rosso Liscio16CoppiConcave Roof Ti<strong>le</strong>sIl coppo rappresenta il più tradiziona<strong>le</strong> eantico sistema di copertura. Il suo ordinatoscorrere in linee rette ricompone il tetto tradiziona<strong>le</strong>,offrendosi alla vista in tutta la suaclassica bel<strong>le</strong>zza ed essenzia<strong>le</strong> funzional<strong>it</strong>à.La gamma Pica è cost<strong>it</strong>u<strong>it</strong>a da tre modellifrutto di avanzate ricerche tecnologiche,in grado di soddisfare <strong>le</strong> più diverse esigenzeprogettuali ed estetiche.The concave ti<strong>le</strong> is the oldest and mosttrad<strong>it</strong>ional system of roof covering. Itsregular flow along straight lines createsthe trad<strong>it</strong>ional roof pattern giving anappearance of classical beauty and essentialfunctional<strong>it</strong>y.The Pica range comprises three formatsab<strong>le</strong> to satisfy the most varied needs, interms of both design and esthetics.l’essenzial<strong>it</strong>à del più antico sistema di coperturathe essential nature of the oldestroof covering system17
Coppo Rosso Liscio Concave Roof Ti<strong>le</strong>: Smooth Red18Coppo Rosato, Rosso, Antica TuscaniaConcave Roof Ti<strong>le</strong>: Antique Rose, Red,Antica TuscaniaCoppo Rosso LiscioConcave Roof Ti<strong>le</strong>: Smooth RedCoppo Rosato, Rosso, Antica TuscaniaConcave Roof Ti<strong>le</strong>: Antique Rose, Red,Antica TuscaniaCoppi Concave Roof Ti<strong>le</strong>sCoppo Antica Tuscania Concave Roof Ti<strong>le</strong>: Antica TuscaniaCoppo Antica TuscaniaConcave Roof Ti<strong>le</strong>: Antica Tuscania19
20Tego<strong>le</strong> Ingobbiate Engobe Roof Ti<strong>le</strong>sAntica Tuscania Vecchia Urbino21
22Tego<strong>le</strong> Ingobbiate Engobe Roof Ti<strong>le</strong>sDella Rovere Antica Montefeltro23
Tego<strong>le</strong> Roof Ti<strong>le</strong>sFermaneve Snow Stopping Ti<strong>le</strong>sColmi/Pezzi SpecialiRidge Ti<strong>le</strong>s/Special PiecesPortoghese AltoPortoghese BassoAreatori e Camini Ventilation Ti<strong>le</strong>s and Roof VentsColmi Ridge Ti<strong>le</strong>sMarsigliese Alto“Euro 2000”Marsigliese Alto“Vario”Areatore Portoghese Areatore Olandese Areatore Marsigliese“Vario”Olandese AltoCamino Ø 15 Camino Ø 2024Colmi/Pezzi SpecialiRidge Ti<strong>le</strong>s/Special PiecesPica assicura e garantisce la continu<strong>it</strong>àestetica e funziona<strong>le</strong> del<strong>le</strong> coperture, proponendouna ricca gamma di pezzi specialie colmi, i quali permettono di risolvere alcuneesigenze pratiche che si presentanonella costruzione di una copertura. Versatil<strong>it</strong>àe facil<strong>it</strong>à costruttiva: colmi e pezzi speciali,assecondando <strong>le</strong> più diverse esigenzearch<strong>it</strong>ettoniche con un’organica e variataarticolazione del<strong>le</strong> falde del tetto.Pica has ensured and guaranteed the continu<strong>it</strong>y,in terms of function and sty<strong>le</strong>, of <strong>it</strong>sroof coverings by creating a wide range ofridge ti<strong>le</strong>s and special pieces, which can beused to solve some of the practical requirementsthat occur when laying a roof.Versatil<strong>it</strong>y and easy building use: ridge ti<strong>le</strong>sand special pieces meet the widest varietyof arch<strong>it</strong>ectural needs w<strong>it</strong>h an organic andvaried division of roof p<strong>it</strong>ches.SupercolmoTego<strong>le</strong> Speciali Special Ti<strong>le</strong>sColmo Doppia TestaColmo Fina<strong>le</strong>Colmo a 2 VieColmo a 3 VieColmo a 4 VieTegola PortantennaPortogheseTegola PortantennaOlandeseTegola PortantennaMarsiglieseTegola di BordoPortogheseTegola PortogheseDoppia OndaTegola di BordoMarsigliese DxTegola di BordoMarsigliese SxCoppi Concave Roof Ti<strong>le</strong>sColmo Colmo fina<strong>le</strong> Aeratore Colmo a 3 Vie25
Tavella Sottotetto Eaves Soff<strong>it</strong> Ti<strong>le</strong> perfetta ortometria e planar<strong>it</strong>à <strong>le</strong> caratteristiche geometriche,un<strong>it</strong>amente alla precisione dei profili consentono una notevo<strong>le</strong> semplic<strong>it</strong>à e rapid<strong>it</strong>àdi messa in opera. e<strong>le</strong>vata resistenza alla f<strong>le</strong>ssione caricodi rottura medio 110 kg/cm 2 . assoluta ingeliv<strong>it</strong>à. the geometrical characteristics of perfect orthometryand flatness of these ti<strong>le</strong>s, together w<strong>it</strong>h the precision of the profi<strong>le</strong>s makethem extremely quick and easy to lay. high bending strength andaverage breaking load of 110 kg/cm 2 . Totally frost proof.Tavella Trafilatapeso Kg pezzi passocolore fin<strong>it</strong>ura* al pezzo al mq listelliTrafilate15x30x2 rosato RS 1,75 22 30,517x34x2 rosato RS / GZ 2,25 17 34,520x40x2 rosato RS 3,10 12,5 40,520x50x2 rosato RS 3,90 10 50,5Fattea mano15x30x2,5 rosato S 1,95 22 30,520x40x2,5 rosato S 3,45 12,5 40,520x45x2,5 rosato S 3,85 11 45,520x50x2,5 rosato S 4,30 10 50,520x60x2,5 rosato S 5,15 8,5 60,5* RS=Rullata Sabbiata; S=Sabbiata; GZ=GrezzaTavellaFatta a Mano26Tavella SottotettoEaves Soff<strong>it</strong> Ti<strong>le</strong>Ampiamente utilizzata già nel Medioevo, ilsuo sapore antico viene oggi riscoperto eprefer<strong>it</strong>o, non solo nel<strong>le</strong> ristrutturazioni,ma anche nel<strong>le</strong> nuove realizzazioni dall’aspettorustico ed accogliente. Pica proponeuna Tavella Sottotetto trafilata, dall’aspettotradiziona<strong>le</strong> ma con <strong>le</strong> caratteristichedi un prodotto moderno e una TavellaSottotetto fatta a mano dal calore sempreinconfondibi<strong>le</strong> e ricco di immutati valori.The use of this ti<strong>le</strong> was widespread during theMidd<strong>le</strong> Ages and today <strong>it</strong>s antique sty<strong>le</strong> hasbeen rediscovered to become extremelypopular not only for renovation work, butalso for new, more rustic and welcoming buildings.Pica offers an extruded Eaves Soff<strong>it</strong> Ti<strong>le</strong>w<strong>it</strong>h a trad<strong>it</strong>ional appearance but w<strong>it</strong>h all of thefeatures of a modern product and a hand-madeEaves Soff<strong>it</strong> Ti<strong>le</strong> characterised by <strong>it</strong>s unmistakab<strong>le</strong>warmth and by <strong>it</strong>s deep, immutab<strong>le</strong> values.Il sapore del<strong>le</strong> antiche tradizion<strong>it</strong>he flavour of old trad<strong>it</strong>ions27
28La Posa in Opera InstallationTego<strong>le</strong> in LaterizioTi<strong>le</strong> Roof CoveringsIl manto di copertura in tego<strong>le</strong> deve essereposto in opera in modo ta<strong>le</strong> da consentireuna buona ventilazione sottotegola;bisogna cioè favorire la formazione di unacorrente d’aria ascensiona<strong>le</strong> che, partendodalla linea di gronda, risalga, passandoattraverso opportuni spazi appos<strong>it</strong>amentecreati e attraverso gli interstizi del<strong>le</strong> tego<strong>le</strong>dovuti alla forma del<strong>le</strong> stesse, fino allalinea di colmo. É nostra premura, quindi,consigliare che <strong>le</strong> tego<strong>le</strong> siano sol<strong>le</strong>vate dialcuni centimetri rispetto all’estradossodella sottostante struttura portante realizzandoun graticolo (in listelli in <strong>le</strong>gno o dialtro materia<strong>le</strong>) sul qua<strong>le</strong> andranno disposte<strong>le</strong> tego<strong>le</strong>. Tali accorgimenti permetterannodi:1 Favorire l’evaporazione di eventualiFig. 1: Dimensioni tipo dell’e<strong>le</strong>mento di supporto (listellii <strong>le</strong>gno) del<strong>le</strong> tego<strong>le</strong>. Passo della listellatura variabi<strong>le</strong>.Fig. 1: “Ty<strong>pica</strong>l” dimensions of the ti<strong>le</strong> support e<strong>le</strong>ment(timber battens). The batten gauge can be varied.Fig. 2: Le linee di supporto del<strong>le</strong> tego<strong>le</strong> (listelli o cordoli)andranno disposte paral<strong>le</strong>lamente alla linea di grondaed interrotte per 3-4 cm. ogni 3-4 metri. Fig. 2: The ti<strong>le</strong>supports (battens or fil<strong>le</strong>ts) must be laid paral<strong>le</strong>l to theeaves course w<strong>it</strong>h gaps of 3-4 cm every 3-4 metres.condense di umid<strong>it</strong>à che si formasserosulla superficie inferiore della tegola,nonché l’evaporazione e il prosciugamentodi eventuali microtraspirazionidel<strong>le</strong> tego<strong>le</strong> dovute alla loro poros<strong>it</strong>à.2 Verrà inoltre favor<strong>it</strong>o il mantenimentodel manto di tego<strong>le</strong> alla stessa temperaturasul<strong>le</strong> due superfici, superiore einferiore, durante la stagione inverna<strong>le</strong>e soprattutto durante i cicli di gelo edisgelo.In pratica i benefici suddetti si rif<strong>le</strong>ttono inun miglior benessere termoigrometrico delsistema ambienta<strong>le</strong> sottostante ed in unamaggiore durata del manto di copertura.Tipi di SupportoPica consiglia di posare <strong>le</strong> sue tego<strong>le</strong> utilizzandouno dei seguenti tipi di supporto:• Listellatura in <strong>le</strong>gno fissata ad unastruttura portante discontinua o continua.• Cordoli di malta in cemento posizionatisu struttura continua.Disposizione dei ListelliI listelli, generalmente in <strong>le</strong>gno di abete disezione 4x4 cm (Fig. 1), devono essere dispostiparal<strong>le</strong>lamente alla linea di gronda(Fig. 2). La loro lunghezza dovrà essere diFig. 3: La sporgenza del<strong>le</strong> tego<strong>le</strong> della prima fila sulcana<strong>le</strong> di gronda deve essere circa un terzo del diametrodella gronda stessa. Fig. 3: The first row of ti<strong>le</strong>s mustproject over the guttering for about one third of thewidth of the gutter <strong>it</strong>self.Fig. 4: Per mantenere la stessa inclinazione del resto delmanto, <strong>le</strong> tego<strong>le</strong> della prima fila dovranno poggiare su unlistello più alto di due centimetri rispetto agli altri. Fig. 4:To maintain the same p<strong>it</strong>ch as the rest of the roof covering,the ti<strong>le</strong>s on the first row should be placed on battenstrips that are two centimetres higher than the others.ml 3 - 4 e dovranno essere posti in operaalla distanza necessaria in relazione alpasso del<strong>le</strong> tego<strong>le</strong> e distaccati dal listellocontiguo di circa 3 - 4 cm in modo da consentirela circolazione dell’aria. Il loro fissaggiodeve essere effettuato mediantechiodatura a mano, laddove il tipo di strutturalo consenta, ovvero mediante chiodaturasparata da usare essenzialmentequando il solaio sottostante sia dotato diso<strong>le</strong>tta in calcestruzzo e, infine, mediantedue fermi di malta, da usare quando ilsolaio sottostante sia stato esegu<strong>it</strong>o in travettiprefabbricati e tavelloni o altro materia<strong>le</strong>comunque non chiodabi<strong>le</strong>. Si sottolineache la distanza fra il primo e il secondolistello, partendo dalla linea di gronda, èdiversa dalla distanza fra i listelli successiviper il semplice fatto che <strong>le</strong> tego<strong>le</strong> dovrannosporgere <strong>le</strong>ggermente dal filo del cornicione(Fig. 3), e che, per mantenere la stessainclinazione del resto del manto, il listellodella prima fila dovrà essere più alto di 2cm rispetto agli altri. (Fig. 4).Formazione e Disposizione deiCordoli di MaltaI cordoli di malta dovranno essere esegu<strong>it</strong>icon malta bastarda (150 kg. di cemento,175 - 225 kg. di calce idraulica per ogniFig. 5: Dimensioni “tipo” dell’e<strong>le</strong>mento di supporto (cordolodi malta precost<strong>it</strong>u<strong>it</strong>o) del<strong>le</strong> tego<strong>le</strong>. Fig. 5: “Ty<strong>pica</strong>l”dimensions of the ti<strong>le</strong> support e<strong>le</strong>ment (pre-cast compos<strong>it</strong>ionmortar fil<strong>le</strong>t).Fig. 6: Esempi di cordoli di malta. Fig. 6: Examp<strong>le</strong>s ofmortar fil<strong>le</strong>ts.metro cubo di sabbia asciutta). Essidovranno avere una larghezza di circa 10cm ed uno spessore di 2 - 3 cm (Fig. 5 - Fig.6). Tali cordoli dovranno essere interrottialmeno ogni 2 ml di circa 5 cm per facil<strong>it</strong>arelo smaltimento di eventuali acque diinfiltrazione e la necessaria micro ventilazionesottotegola. Prima di posare <strong>le</strong> tego<strong>le</strong>,si dovrà attendere che siano perfettamenteasciutti alfine di ev<strong>it</strong>are sl<strong>it</strong>tamenti.Per quanto riguarda la loro disposizionerestano valide <strong>le</strong> indicazioni già sugger<strong>it</strong>eper la listellatura in <strong>le</strong>gno.Realizzazione dello Strato diCoperturaTego<strong>le</strong> Portoghesi e Olandesi.La posa in opera del<strong>le</strong> Tego<strong>le</strong> Portoghesi eOlandesi è ugua<strong>le</strong> e si esegue su fi<strong>le</strong> verticaliallineate nel verso della pendenza,dopo aver disposto una fila di tego<strong>le</strong> lungola linea di gronda. Si consiglia ogni 3 o 4fi<strong>le</strong> l’allineamento con una staggia.Tego<strong>le</strong> Marsigliesi.La loro posa si esegue per fi<strong>le</strong> orizzontalisuccessive paral<strong>le</strong><strong>le</strong> alla linea di gronda. Lapossibil<strong>it</strong>à di posare <strong>le</strong> tego<strong>le</strong> con giuntisfalsati facil<strong>it</strong>a il maggior deflusso del<strong>le</strong>acque sui tetti di grande superficie.Tego<strong>le</strong> romane.(Embrice + Coppo). Per questo tipo dicoperture, denominata alla “romana”, lamessa in opera si esegue deponendo unprimo strato di e<strong>le</strong>menti (embrici), procedendodalla linea di gronda verso il colmo,sovrapposti e ben allineati su fi<strong>le</strong> verticali.Su questo strato andranno poi posati coppi,con la concav<strong>it</strong>à rivolta verso il basso, e dispostiin modo ta<strong>le</strong> da ricoprire <strong>le</strong> connessuretra embrice ed embrice. Il corretto“accoppiamento” si esegue sfalsando lalinea di sovrapposizione dei coppi rispetto aquella degli embrici di circa 7 cm. verso ilbasso. (La parte superiore del coppo dovràessere accostata in “battuta” allo spessoredegli embrici della fila sovrastante).The roof ti<strong>le</strong>s must be laid in such a way asto allow the proper under-ti<strong>le</strong> ventilation.This means <strong>le</strong>aving enough room to allowthe formation of upward currents of airwhich, starting from the eaves, will rise upto pass through the re<strong>le</strong>vant, speciallycreated spaces and through the joints ofthe ti<strong>le</strong>s (created by the shapes of the ti<strong>le</strong>sthemselves) until <strong>it</strong> reaches the ridge. Wetherefore strongly advise that the ti<strong>le</strong>s areraised a few centimetres above the surfaceof the underlying support structure bycreating a framework (using battens intimber or other material) upon which theti<strong>le</strong>s can then be laid. This operation servesfor the following:1 It allows any damp and condensationformed on the ti<strong>le</strong> underside to evaporate,as well as the evaporation anddrying of any micro-transpiration thatis caused by the porous nature of theti<strong>le</strong>s themselves.2 It also helps to maintain the ti<strong>le</strong> surfacetemperature at the same <strong>le</strong>vel on bothsides (top and underside) during thewinter and above all, during frost andthaw cyc<strong>le</strong>s.In practice the above-mentioned precautionswill mean better thermal and hygrometricstabil<strong>it</strong>y of the roof void and increaseddurabil<strong>it</strong>y of the roof covering <strong>it</strong>self.Types of SupportPica recommends laying <strong>it</strong>s roof ti<strong>le</strong>s onone of the following two types of support:• Timber strips fixed to a continuous ordiscontinuous supporting structure.• Continuous compos<strong>it</strong>ion mortar fil<strong>le</strong>ts.Timber Batten LayoutsTimber battens, which are usually in firwood and w<strong>it</strong>h a section of 4x4 cm (Fig.1), should be laid paral<strong>le</strong>l to the eavescourse (Fig. 2). They should be 3-4 metresin <strong>le</strong>ngth and must be laid at a distance tosu<strong>it</strong> the ti<strong>le</strong> gauge. Adjacent battensshould be separated by a gap of approximately3-4 cm in order to allow air to circulate.Battens must be nai<strong>le</strong>d into placemanually where the type of structureallows this or riveted into place if the roofboarding has an underlying T-beam bridgein concrete or lastly, using two mortarblocks when the underlying roof boardinghas been built using prefabricated beamsand large hollow ti<strong>le</strong>s or any other materialthat cannot be nai<strong>le</strong>d. We would liketo stress that the gauge between the firstand second batten rows (starting fromthe eaves) is different to the distance betweenthe successive battens due to thesimp<strong>le</strong> fact that the ti<strong>le</strong>s must projectslightly over the eaves (Fig. 3), and that inorder to maintain the same p<strong>it</strong>ch as therest of the roof covering, the first row ofbatten strips must be 2 cm higher thanthe others. (Fig. 4).Making and Installing Compos<strong>it</strong>ionMortar Fil<strong>le</strong>tsFil<strong>le</strong>ts must be cast in compos<strong>it</strong>ion mortar(150 kg cement, 175 - 225 kg hydrauliclime for every cubic metre of dry sand).They must be approximately 10 cm inwidth and 2 - 3 cm thick (Fig. 5 - Fig. 6).These fil<strong>le</strong>ts must be spaced w<strong>it</strong>h a gap ofapproximately 5 cm every 2 linear metresin order to facil<strong>it</strong>ate the run-off of any infiltratedwater and to guarantee the propermicroventilation under the ti<strong>le</strong>s. Beforelaying the ti<strong>le</strong>s, <strong>it</strong> is necessary to wa<strong>it</strong> untilthe fil<strong>le</strong>ts are perfectly dry in order to preventslippage. As far as the layoutis concerned, the indicationsgiven for timberbattens shouldbe followed.Roof Covering InstallationPortuguese Inter-locking Roof Ti<strong>le</strong>sand Panti<strong>le</strong>sPortuguese Interlocking Roof Ti<strong>le</strong>s andPanti<strong>le</strong>s are laid in the same manner.Firstly a row of ti<strong>le</strong>s should be laid alongthe eaves course, followed by vertical ti<strong>le</strong>courses in line w<strong>it</strong>h the direction of theroof p<strong>it</strong>ch. The ti<strong>le</strong>s should be alignedusing a ru<strong>le</strong> at <strong>le</strong>ast every 3-4 rows.Plain Roof Ti<strong>le</strong>sThese are laid in successive horizontalrows that are paral<strong>le</strong>l to the eaves course.It is possib<strong>le</strong> to stagger the joints of theti<strong>le</strong>s in order to increase the run-off of rainwateron roofs w<strong>it</strong>h large surfaces.Roman Roof Ti<strong>le</strong>s(Flat Ti<strong>le</strong> + Concave Ti<strong>le</strong>). For this type ofcovering, which is known as “Romansty<strong>le</strong>”, the ti<strong>le</strong>s are instal<strong>le</strong>d by laying anin<strong>it</strong>ial layer of ti<strong>le</strong>s (flat) starting from theeaves course and proceeding towards theridge. These ti<strong>le</strong>s should overlap to formwell-aligned, vertical courses. The concaveti<strong>le</strong>s are then placed onto this layer,w<strong>it</strong>h the concave side facing downwardsand in such a way as to cover the jointsbetween the flat ti<strong>le</strong>s. The correct way to“pair” these ti<strong>le</strong>s is to stagger the headlapof the concave ti<strong>le</strong>s by approximately 7 cmbelow that of the flat ti<strong>le</strong>s (the top part ofthe concave ti<strong>le</strong> must be placed up againstthe thickness of the flat ti<strong>le</strong>s on the rowabove <strong>it</strong>).29
Art directione progetto graficoEurekaFotografiaStudio ArgentoTraduzioniI.T. BureauSe<strong>le</strong>zioniSe<strong>le</strong>colorStampaSAT4° EdizioneFin<strong>it</strong>o di stampare 03/2005L’azienda si riserva la facoltà di apportare modifichee migliorie sui prodotti, senza preavviso.The Company has a policy of continuous productdevelopment and reserves the right to change orimprove any products w<strong>it</strong>hout prior notice.
www.eurekasas.<strong>it</strong>assistenza tecnica: 800.930942www.<strong>pica</strong>.<strong>it</strong> • info@<strong>pica</strong>.<strong>it</strong>industrie <strong>pica</strong> spaPesaro • 61100 Italia • Strada Montefeltro, 83 • Tel. +39.0721.4401 • Fax +39.0721.201370StabilimentiPesaro • Strada Montefeltro, 83 • Tel. 0721.4401 • Fax 0721.201370Asciano SI • Via E. Mattei, 91 • Tel. 0577.718403 • Fax 0577.719484Ceprano FR • Loc. Campo di Cristo • Tel. 0775.917320 • Fax 0775.914398Asti • Via S. Fantino Bottigliana, 22 • Portacomaro • Tel. 0141.278005 • Fax 0141.202998UfficiRoma • Via Pomonte, 75 • Settebagni • Tel. 06.8889886 • Fax 06.8889889Milano • Via della Cerca, 36 • Ca<strong>le</strong>ppio di Settala • Tel. 02.95307228 • Fax 02.95899030Agenzie in tutti i capoluoghi di provincia


